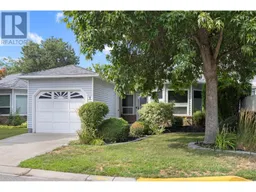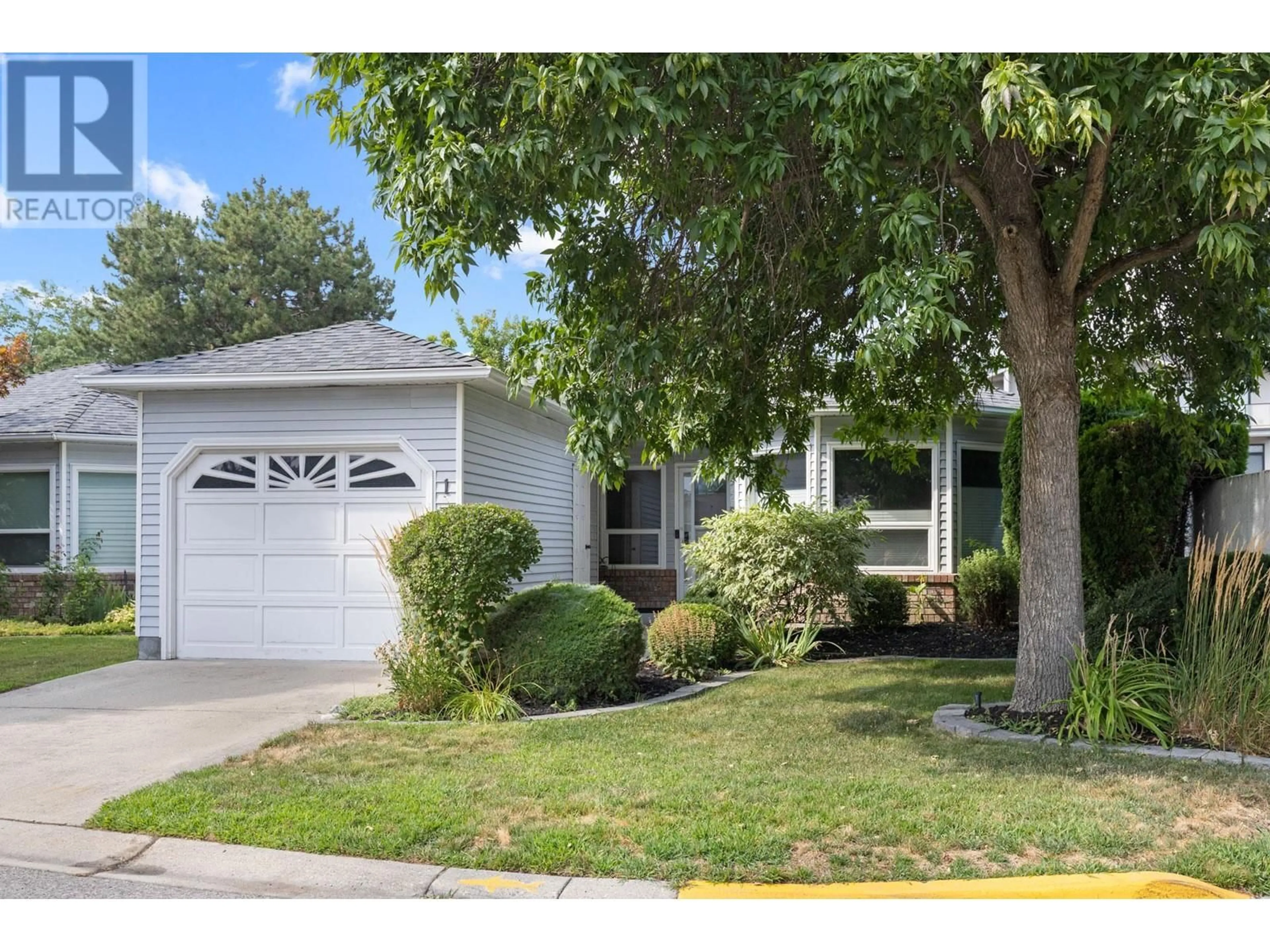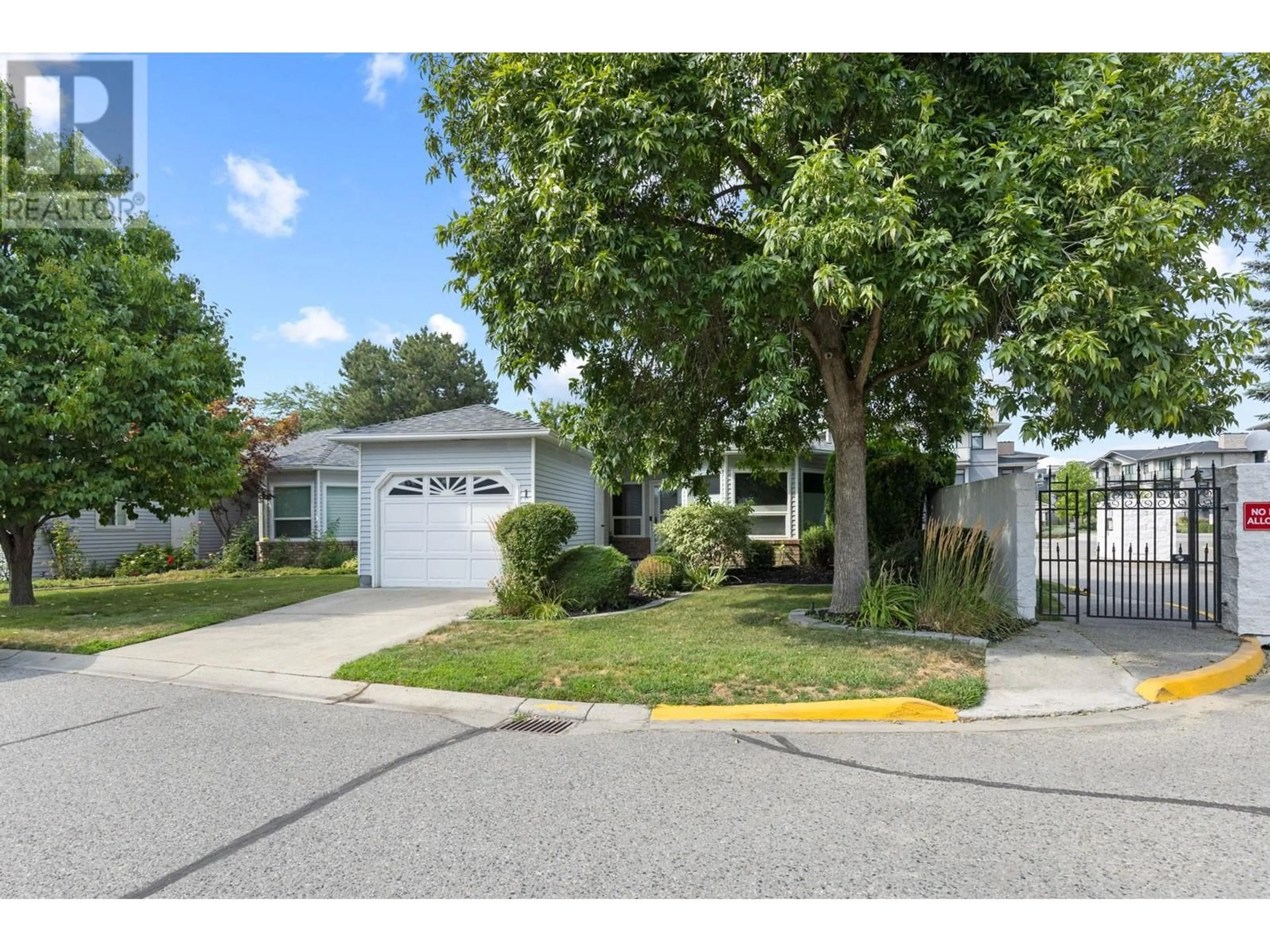1101 Cameron Avenue Unit# 1, Kelowna, British Columbia V1Y8V2
Contact us about this property
Highlights
Estimated ValueThis is the price Wahi expects this property to sell for.
The calculation is powered by our Instant Home Value Estimate, which uses current market and property price trends to estimate your home’s value with a 90% accuracy rate.Not available
Price/Sqft$473/sqft
Est. Mortgage$2,641/mo
Maintenance fees$279/mo
Tax Amount ()-
Days On Market101 days
Description
NOW SOLD-Thank you for your interest! Friendly community living at Sandhaven. Ideal one-level living with an outdoor pool, RV parking and only steps to Guisachan shopping centre and blocks to the beach! Tastefully update home has been well maintained and pride in ownership is evident throughout. Great corner lot location with only 1 neighbour. Functional floor plan with an open dining room/living room area and generous space for each. Living room has cozy gas fireplace and plenty of windows. Bright kitchen with island and eating nook - well designed for those who love to cook! Adjacent sun room has heaters for year round enjoyment. Large utility/storage/laundry area with access to crawl space. Primary bedroom offers an ensuite and a good closet space. 4-piece main bathroom conveniently situated next to the additional bedroom. Spacious one car garage with good storage and patio area is perfect for outdoor entertaining or relaxing! Pet friendly, 55+ community. (id:39198)
Property Details
Interior
Features
Main level Floor
Other
10'4'' x 21'10''5pc Ensuite bath
10'11'' x 6'0''Bedroom
13'5'' x 10'1''Primary Bedroom
11'0'' x 15'5''Exterior
Features
Parking
Garage spaces 1
Garage type -
Other parking spaces 0
Total parking spaces 1
Condo Details
Inclusions
Property History
 39
39

