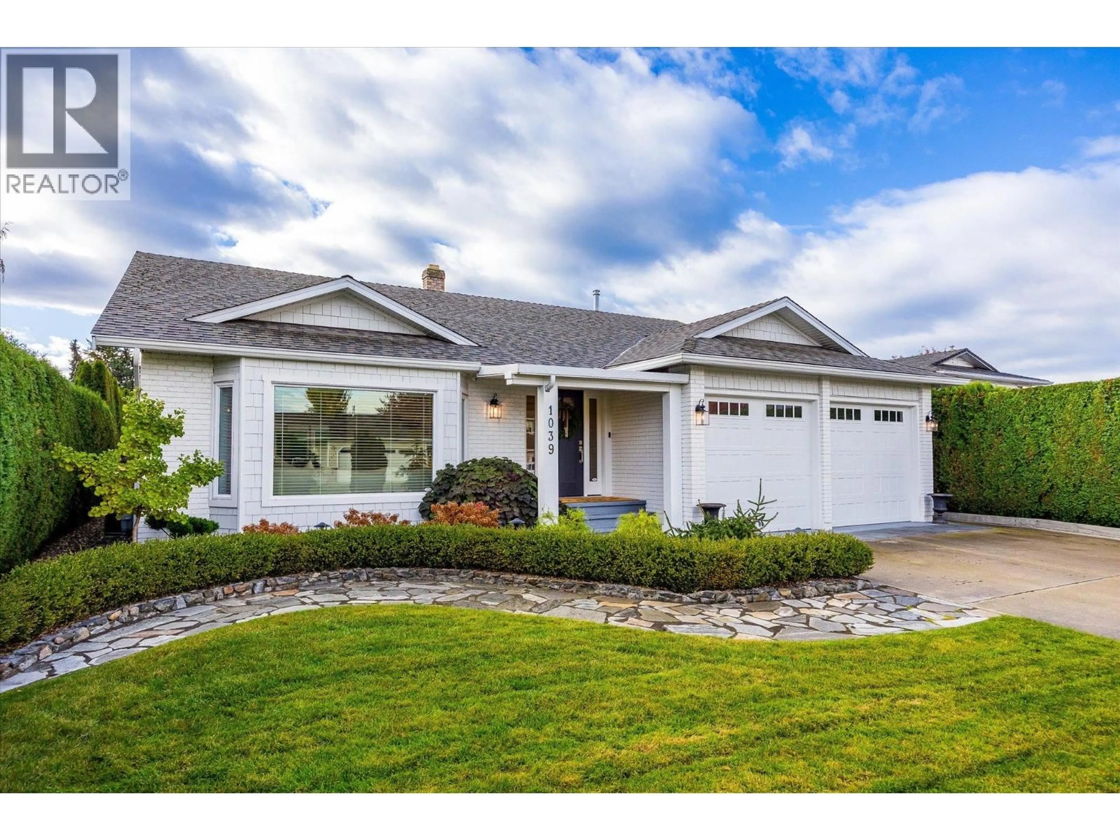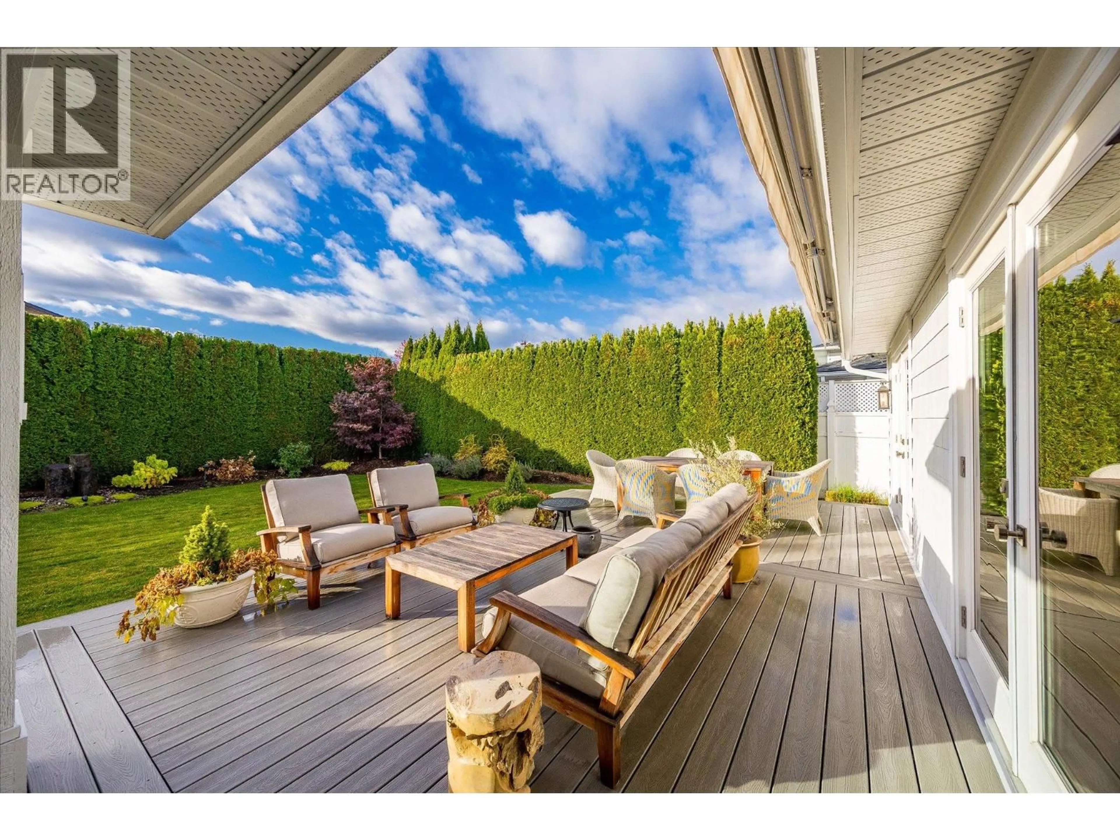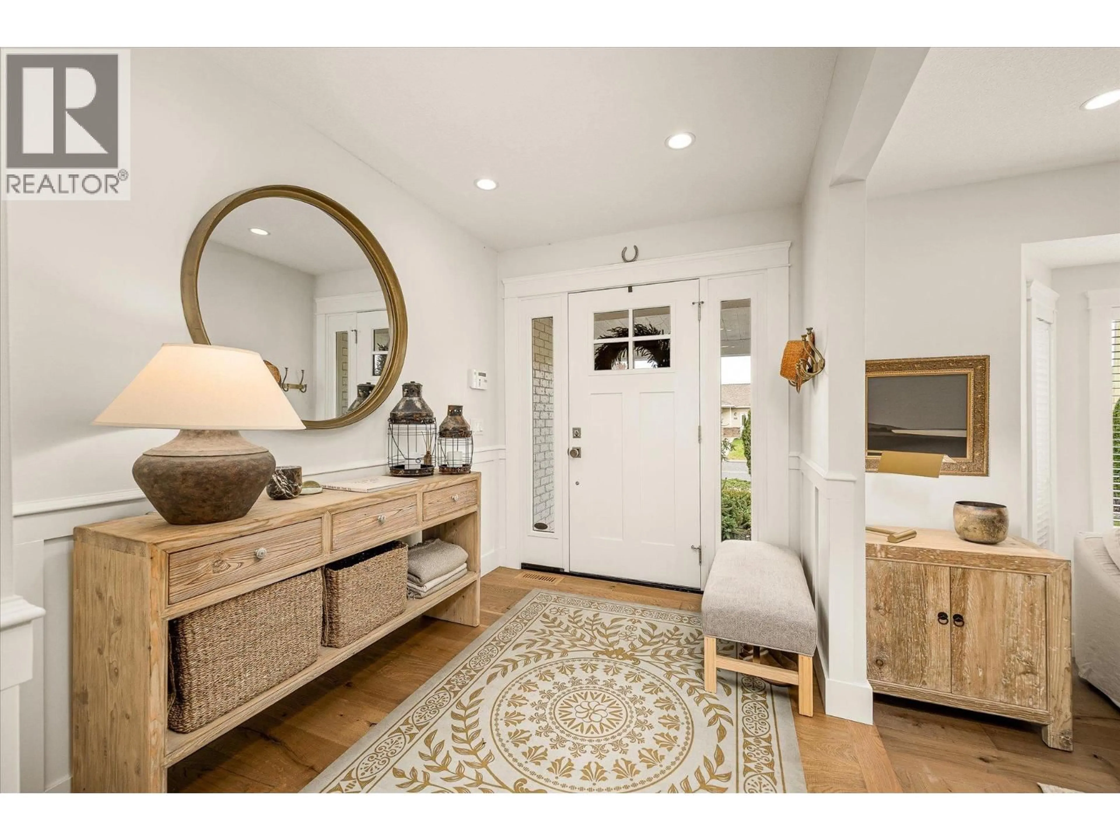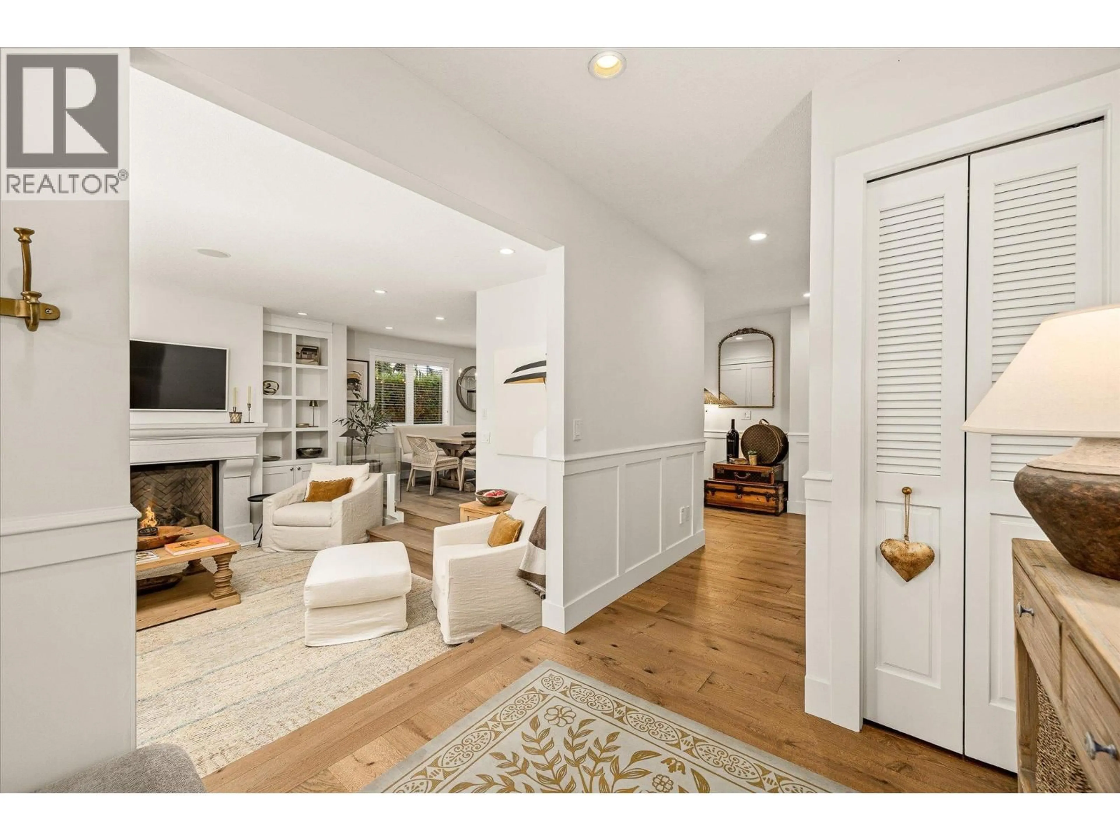1039 CUSHING COURT, Kelowna, British Columbia V1Y8W8
Contact us about this property
Highlights
Estimated valueThis is the price Wahi expects this property to sell for.
The calculation is powered by our Instant Home Value Estimate, which uses current market and property price trends to estimate your home’s value with a 90% accuracy rate.Not available
Price/Sqft$662/sqft
Monthly cost
Open Calculator
Description
MODERN RANCHER in a prime location! Quietly tucked at the end of a cul-de-sac near KSS, Okanagan College, KGH, Guisachan Village, Pandosy Centre, and downtown, this home strikes the perfect balance of thoughtful design, everyday comfort, and quality craftsmanship. Step inside to a bright, open layout where wide-plank hardwood floors flow through a spacious great room anchored by a gas fireplace. The perfect spot to gather with family and entertain friends! The kitchen impresses with a large island, gas range, and premium appliances seamlessly connecting to indoor and outdoor living spaces. French doors open to a cozy covered back patio with a deck that has a massive retractable awning, gas BBQ hookup, and a sun-soaked southwest backyard wrapped in mature landscaping for privacy! Both bathrooms have been fully reimagined with heated tile floors and sleek modern fixtures, while the primary retreat offers backyard access, a walk-in closet and an elegant 3 piece ensuite. The upgrades continue with Hardie Plank exterior, updated soffits and windows, hot-water-on-demand, new washer and dryer, updated electrical and panel, lighting, built-in vac and security system, plus a double garage with custom storage, sink and newer doors. Bonuses includes stairs down to a usable crawlspace for storage with lots of parking! One level living at it's finest, every space in this home has been finished to perfection. A fast possession possible! Move in and enjoy before the holidays! (id:39198)
Property Details
Interior
Features
Main level Floor
Dining room
11'0'' x 12'7''Foyer
9'2'' x 6'11''4pc Bathroom
5'8'' x 8'8''Laundry room
6'1'' x 6'0''Exterior
Parking
Garage spaces -
Garage type -
Total parking spaces 2
Property History
 64
64




