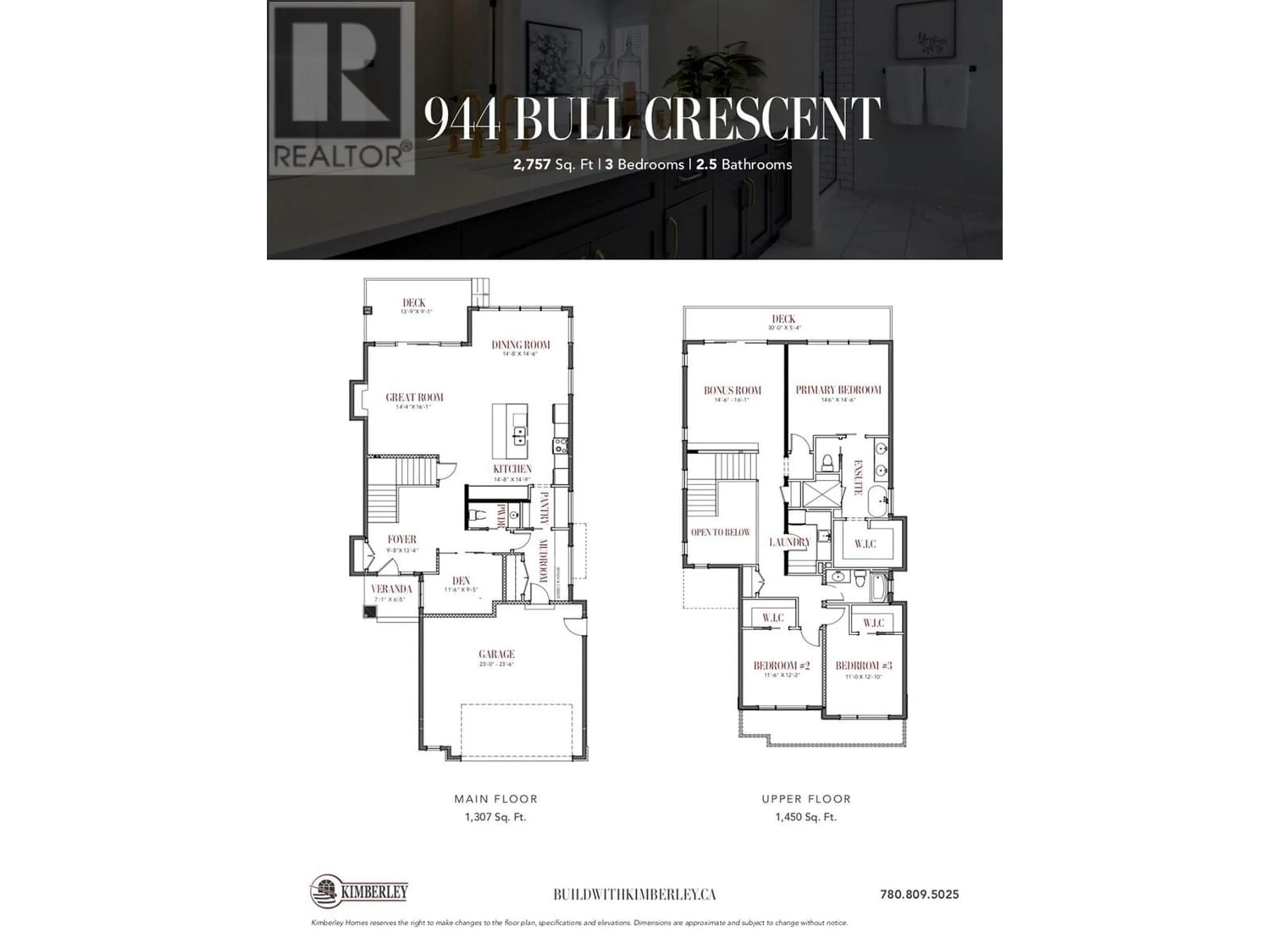944 Bull Crescent Lot# 81, Kelowna, British Columbia V1W0E6
Contact us about this property
Highlights
Estimated ValueThis is the price Wahi expects this property to sell for.
The calculation is powered by our Instant Home Value Estimate, which uses current market and property price trends to estimate your home’s value with a 90% accuracy rate.Not available
Price/Sqft$585/sqft
Est. Mortgage$6,936/mo
Tax Amount ()-
Days On Market197 days
Description
This exceptional designer home is nestled in The Orchards, one of the newest and highly sought-after neighbourhoods in the Lower Mission. Boasting 3 bedrooms and 2.5 baths, this home offers a serene and private backyard that backs onto farmland, complete with mature trees. Step inside the Grand Entrance with 18-foot ceilings and prepare to be awed. This home features an open concept kitchen to great room, perfect for entertaining guests. Enjoy the stunning views of the Michaelbrook Golf Course from the comfort of your own home. This magnificent property is set to be completed in 2025 and is the epitome of luxury living. Photos are renderings for this future home. (id:39198)
Property Details
Interior
Features
Second level Floor
Full ensuite bathroom
6'9'' x 12'9''Bedroom
11'0'' x 12'0''Bedroom
11'6'' x 12'2''Other
14'6'' x 16'1''Exterior
Features
Parking
Garage spaces 2
Garage type Attached Garage
Other parking spaces 0
Total parking spaces 2
Property History
 10
10


