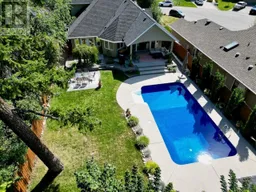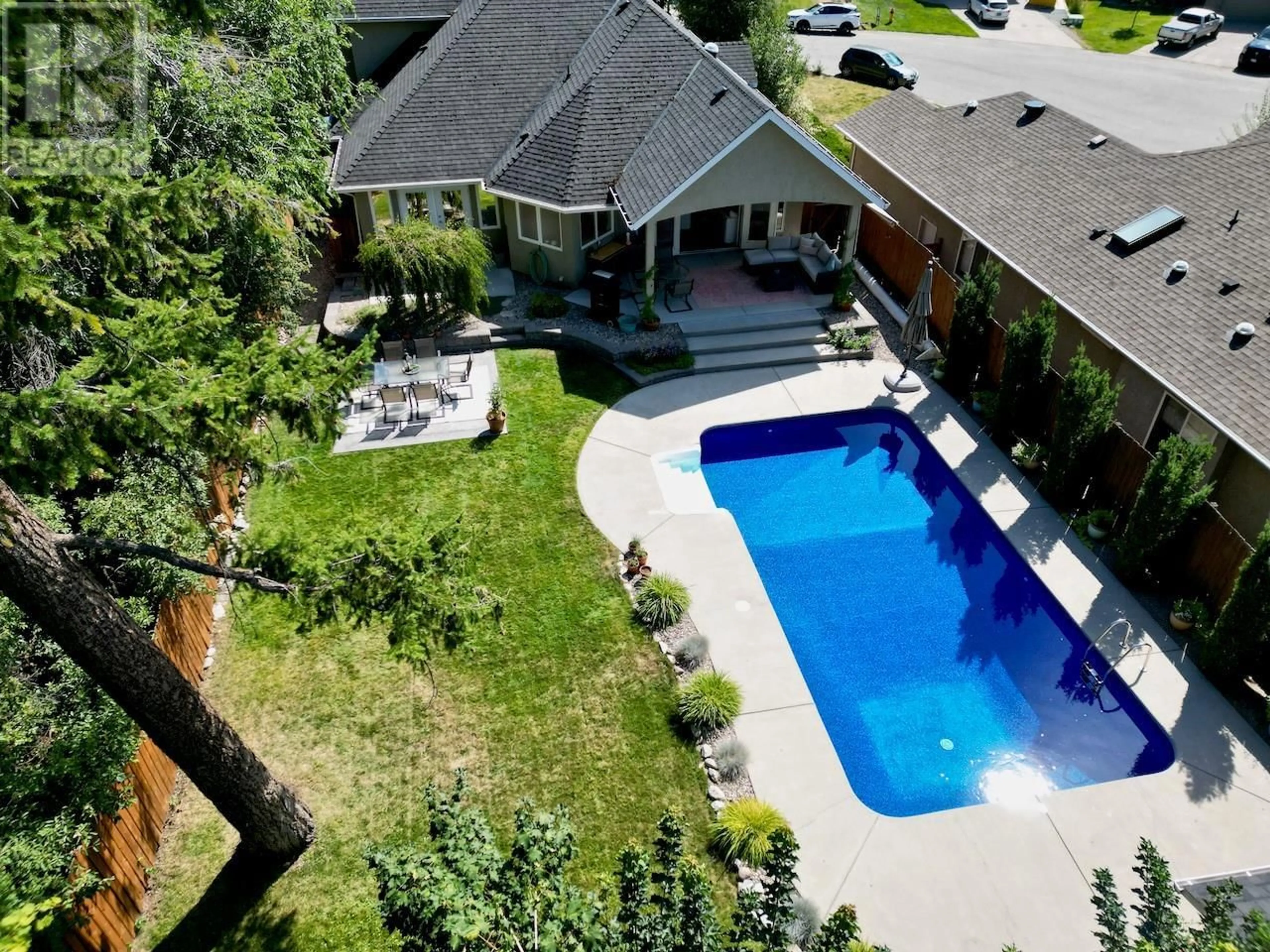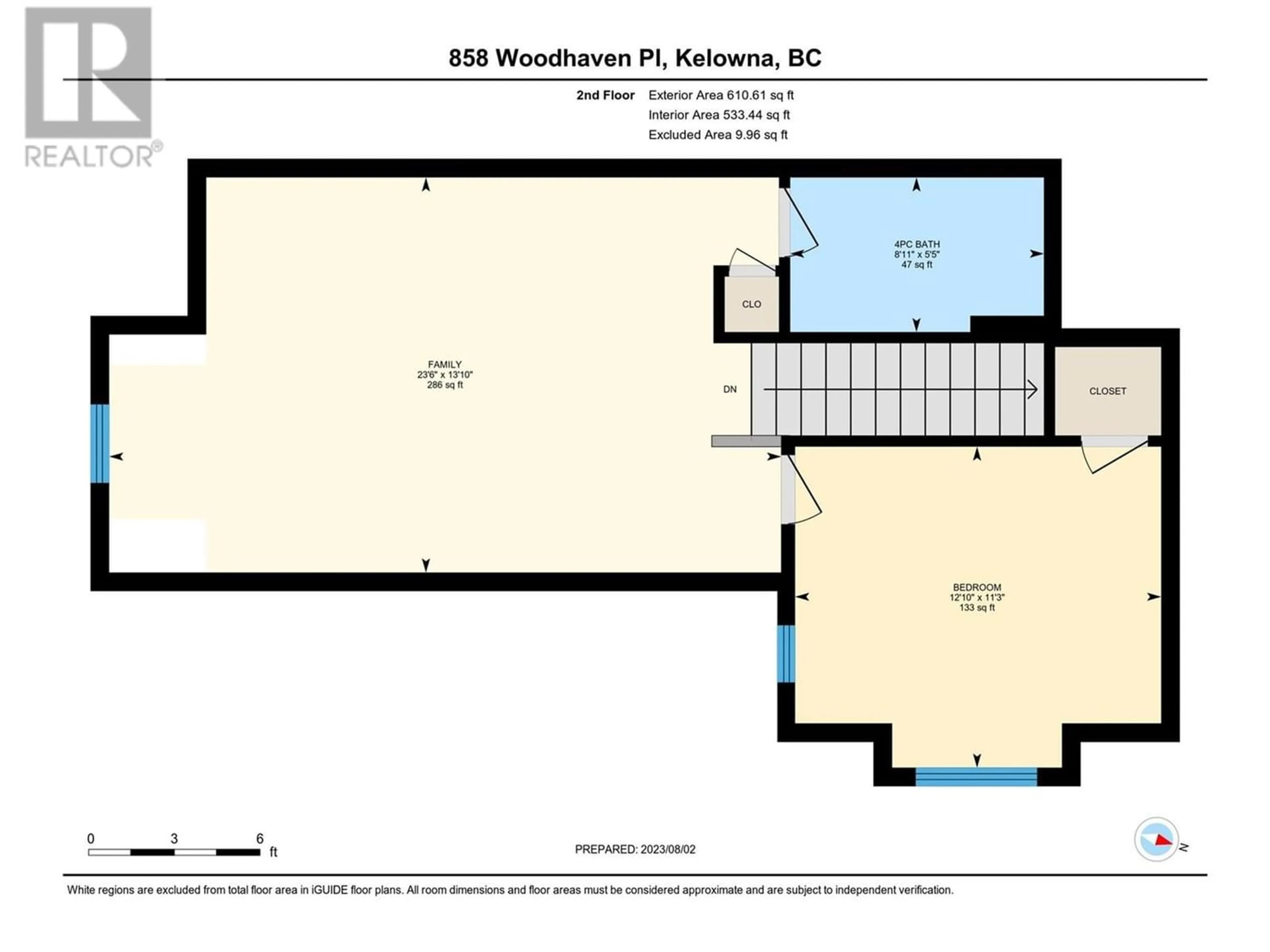858 Woodhaven Place, Kelowna, British Columbia V1W2A3
Contact us about this property
Highlights
Estimated ValueThis is the price Wahi expects this property to sell for.
The calculation is powered by our Instant Home Value Estimate, which uses current market and property price trends to estimate your home’s value with a 90% accuracy rate.Not available
Price/Sqft$544/sqft
Est. Mortgage$5,797/mo
Tax Amount ()-
Days On Market180 days
Description
IT'S POOL TIME! This home provides both a private sanctuary & a bundle of fun with a stunning pool & spacious grassy areas for kids, pets & games! This modern renovated 4-bed, 3-bath rancher is a sanctuary tucked away on a tranquil cul-de-sac a short walk to Woodhaven Conservation Park. A perfect blend of elegance and comfort on a private landscaped .2-acre lot. Lovely Updates include new carpets, Quartz counters, and fresh paint- all accentuating the warm fir floors and wood & stone accents. Vaulted ceilings and stone gas fireplace in living-dining room offers class & warmth. Gourmet White Enamel Kitchen with Quartz counters, ample cabinets, and a peninsula breakfast bar overlooks the family room with second stone fireplace and Double glass doors that lead seamlessly to a covered concrete patio, pool, and backyard—great for Okanagan living and entertaining! 3 main floor bedrooms include a spacious Primary bedroom with double doors to a second patio (plus a third patio prepped for a hot tub). Luxurious 5-piece ensuite with a double soaker tub, frameless glass-tiled double shower, dual sinks, underlit cabinets, and tile floors. Bonus living area above the garage offers large family room, generous 4th bedroom, and full bathroom—ideal for guests, family, or students. 4-5' crawl space for extra storage. New furnace (2022) & 1-year-old pool liner (bonus extra liner incl) This home has it all—impressive inside-outside living, tasteful updates, and proximity to nature. Wow! (id:39198)
Property Details
Interior
Features
Second level Floor
4pc Bathroom
5'5'' x 8'11''Family room
23'6'' x 13'10''Bedroom
12'10'' x 11'3''Exterior
Features
Parking
Garage spaces 4
Garage type Attached Garage
Other parking spaces 0
Total parking spaces 4
Property History
 63
63 61
61 62
62

