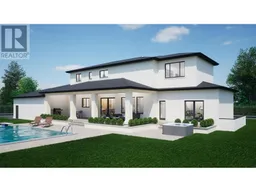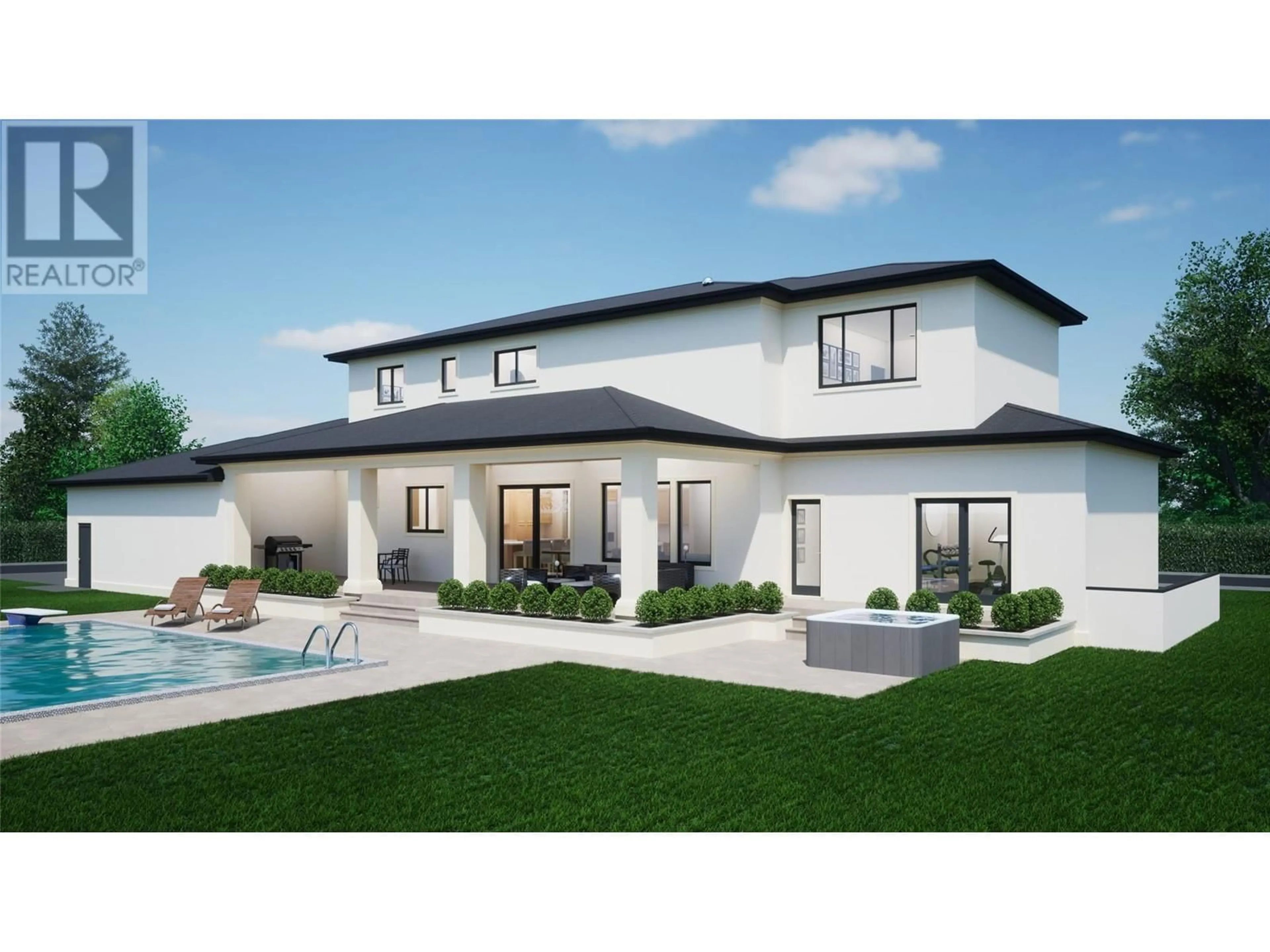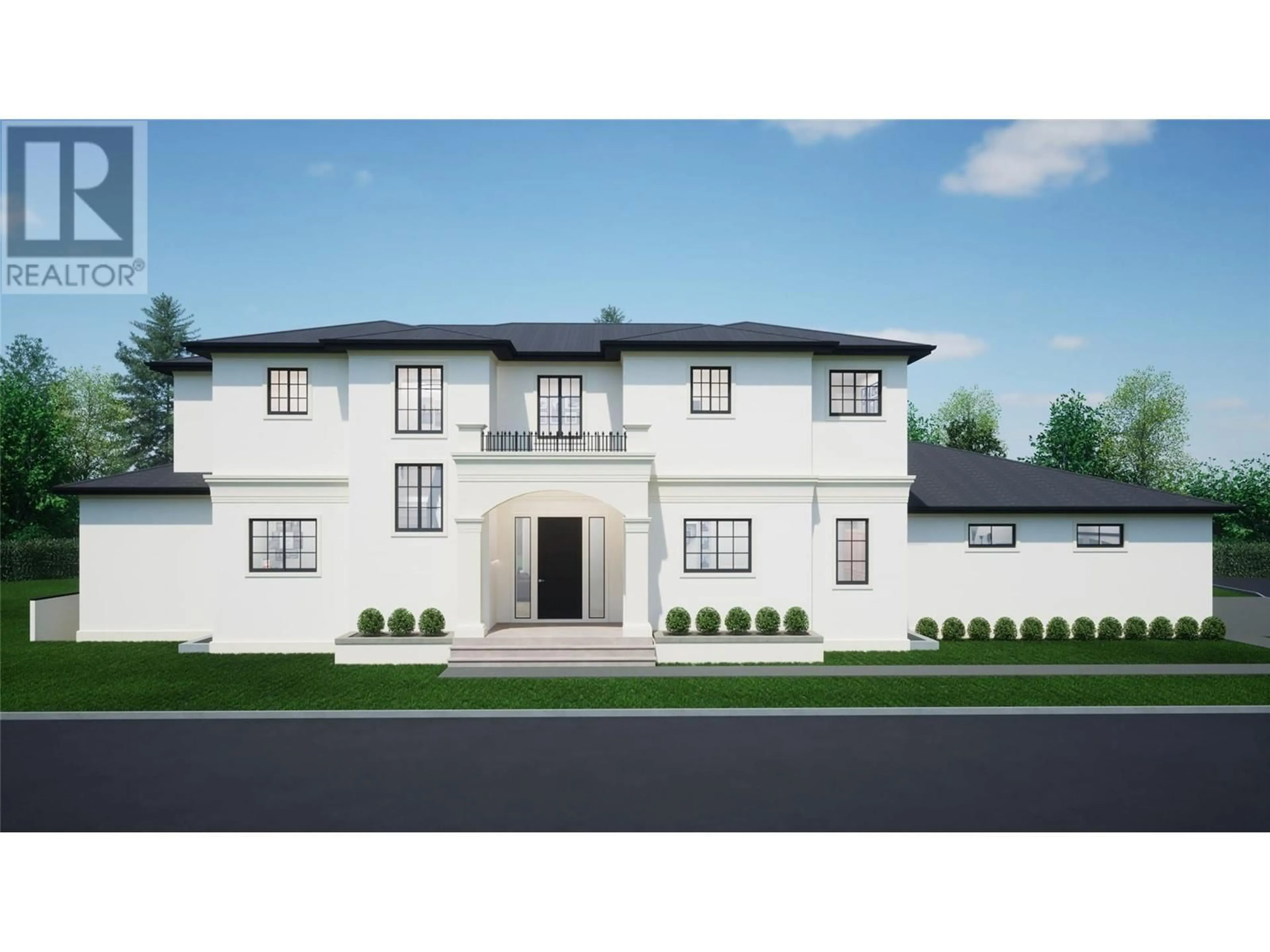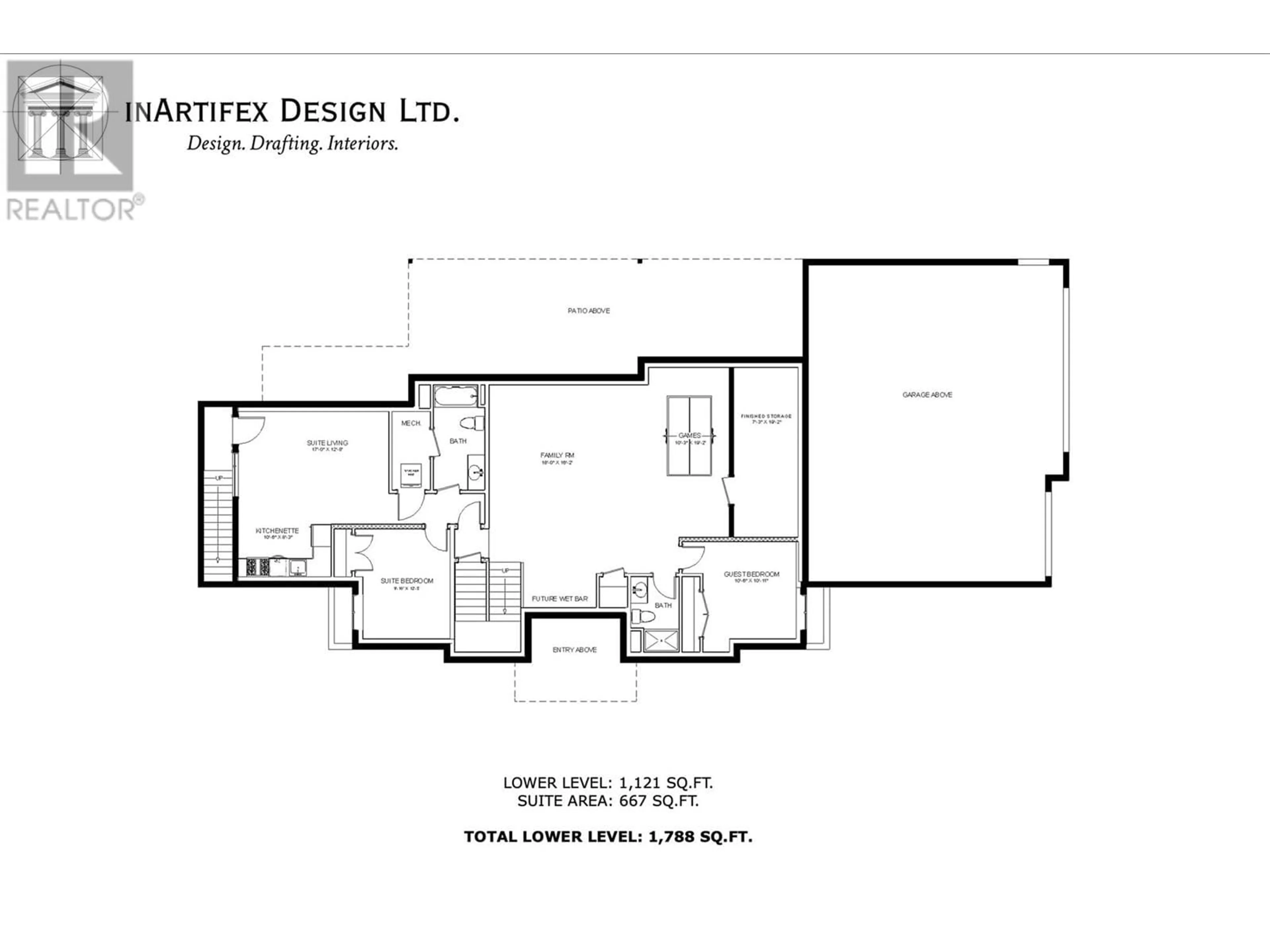1540 Oakridge Road, Kelowna, British Columbia V1W3A8
Contact us about this property
Highlights
Estimated ValueThis is the price Wahi expects this property to sell for.
The calculation is powered by our Instant Home Value Estimate, which uses current market and property price trends to estimate your home’s value with a 90% accuracy rate.Not available
Price/Sqft$540/sqft
Est. Mortgage$12,021/mth
Tax Amount ()-
Days On Market40 days
Description
New stunning and unique French Chateau style custom home located in the prestigious neighborhood of Crawford Estates. Meticulously designed with both comfort and elegance in mind. Situated close to Canyon Falls Parkland with its scenic hiking and biking trails. Over 5100 sq ft of luxury living space. The main floor features 10’ ceilings, his and her offices, a versatile guest bedroom or gym with access to pool deck, a spacious great room, dining area, a gourmet kitchen with high end SS built-in appliances. Mud room with built in cubbies and large coat closet. Upstairs offers 3 more generously sized bedrooms, laundry room, and a loft area. The luxurious primary suite is a standout feature, with an incredible ensuite and walk-in closet that will leave you speechless. The basement offers a spacious family room, a games area, a guest bedroom, a full bath, and storage space. Plus a one-bedroom self-contained legal suite. .44 acre mini estate size corner property offers a spectacular outdoor oasis, spacious covered patio with concrete planters, pool deck perfect for lounging, a heated pool w/automatic cover, wired for hot tub. Full landscaping & a new privacy fence included. Triple garage and an extra concrete pad for basketball enthusiasts. Mini estates of this caliber are exceedingly rare to come by, making this French Chateau-style masterpiece a truly exceptional find. September occupancy. NO GST (id:39198)
Property Details
Interior
Features
Second level Floor
4pc Bathroom
5pc Ensuite bath
Loft
10' x 7'Laundry room
10' x 9'Exterior
Features
Parking
Garage spaces 6
Garage type -
Other parking spaces 0
Total parking spaces 6
Property History
 24
24


