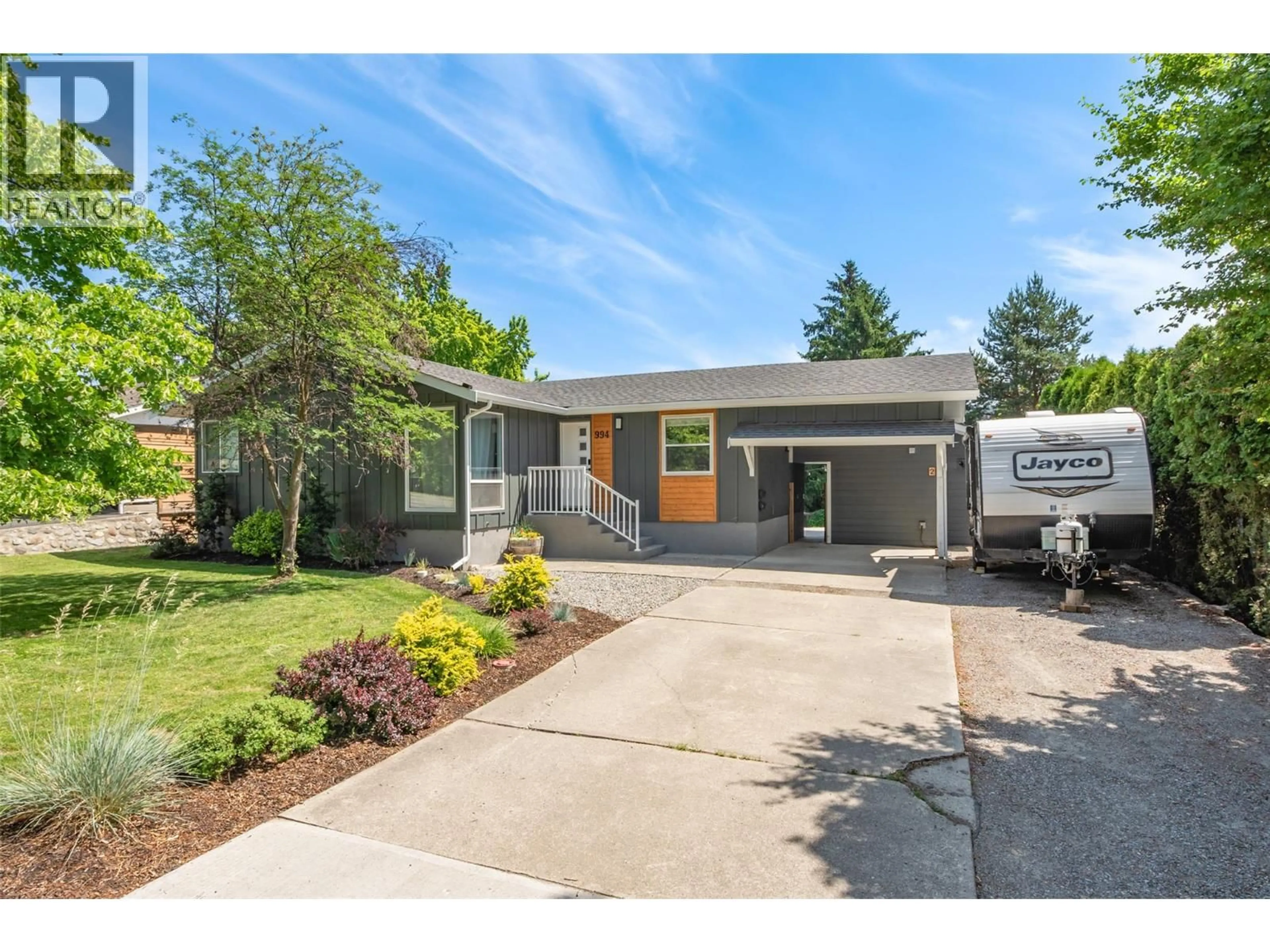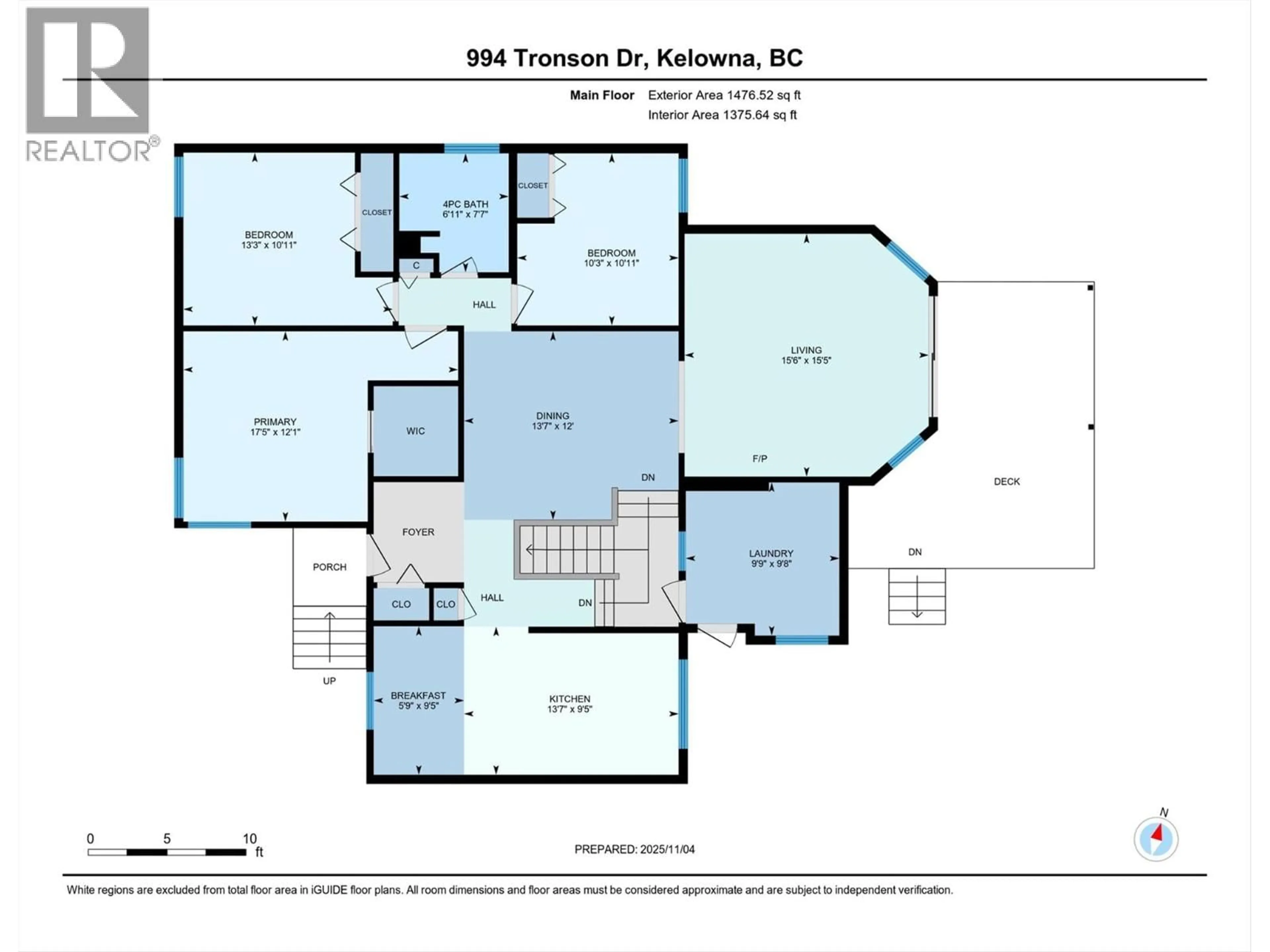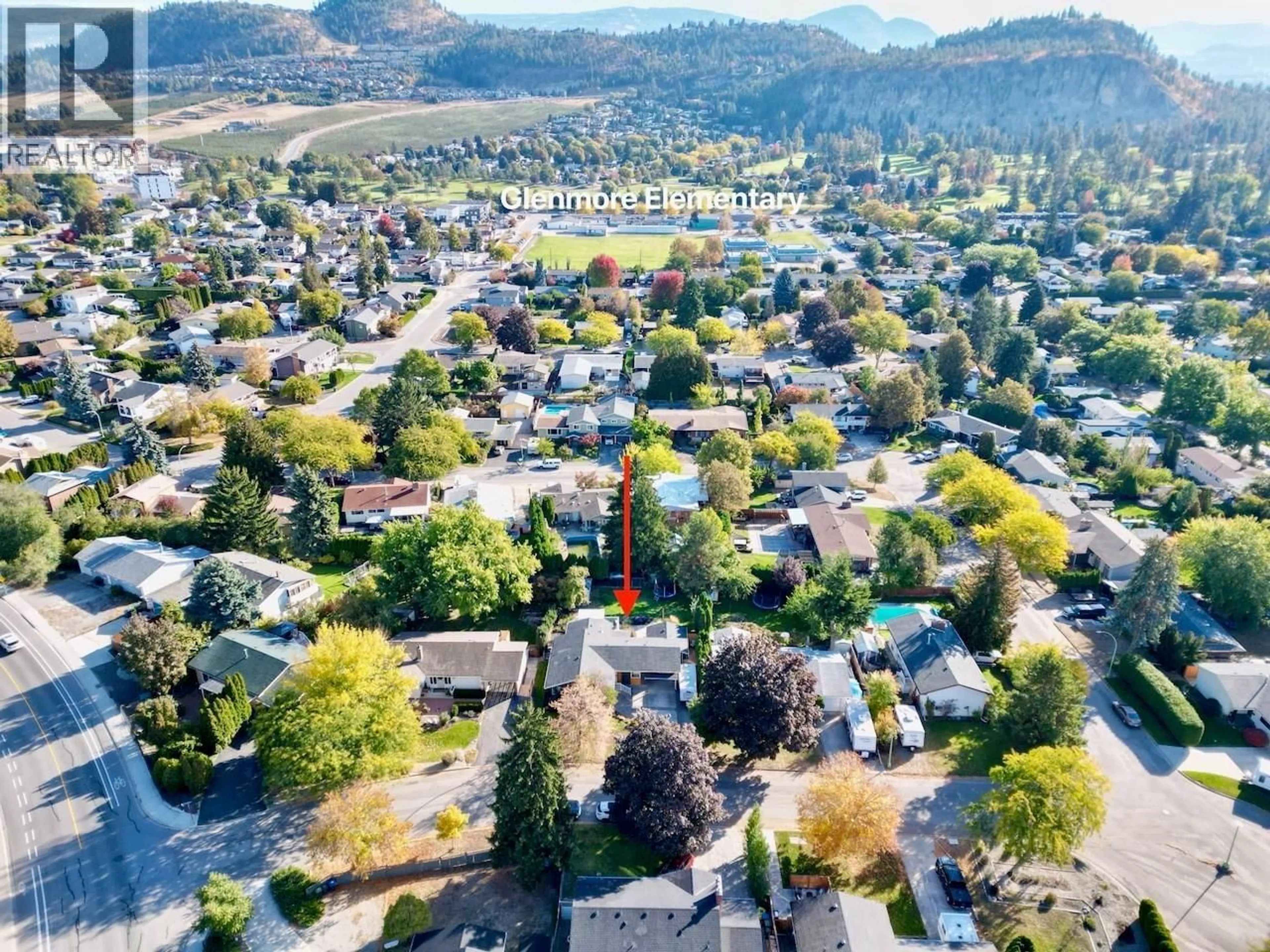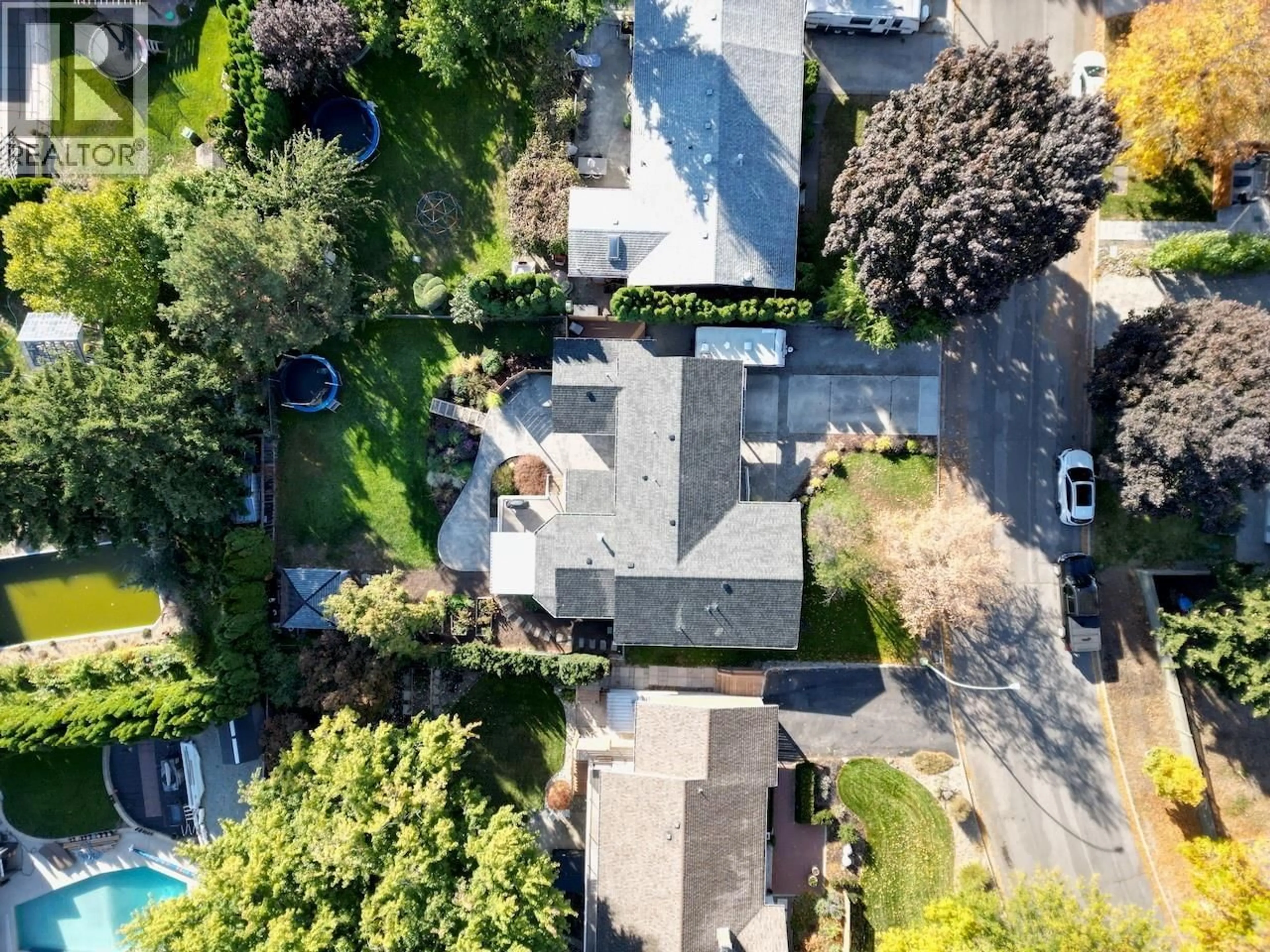994 TRONSON DRIVE, Kelowna, British Columbia V1Y4E1
Contact us about this property
Highlights
Estimated valueThis is the price Wahi expects this property to sell for.
The calculation is powered by our Instant Home Value Estimate, which uses current market and property price trends to estimate your home’s value with a 90% accuracy rate.Not available
Price/Sqft$382/sqft
Monthly cost
Open Calculator
Description
BEAUTIFULLY UPDATED “OLD GLENMORE” RANCHER WALKOUT HOME WITH DETACHED STUDIO SUITE SITUATED ON A PARK-LIKE MATURE LANDSCAPED LOT with room for a Pool! Modern soft white decor is sure to please! Remodelled White lacquered shaker eat-in kitchen features quartz counters, white subway tile backsplash, white apron sink, window overlooking back yard, tons of cabinets, and open shelving in cute cappucino area. Home was expanded on main adding a large Living Room with huge picture windows overlooking the deck and amazing yard. Separate Dining room area off entry and open stairs. Convenient main floor laundry/mudroom with shiplap feature wall, and door to back patio. 3 big Bedrooms up, Primary bedroom with corner windows and walk in closet. Updated 4 piece main bathroom with soaker tub and modern hex tile floors. 2 huge Bedrooms down, plus family room and gym/flex room. 2024 gas hi efficiency furnace, central air. 2 storage rooms. Glass sliding doors to an underdeck workshop area and back yard. Cute Added semi-attached separate Lofted Legal studio suite is fully equipped, separate entrance and fenced patio and parking - a great mortgage helper or easy short term rental pending city rule changes allowing. Fenced Mature Landscaped yard is Gorgeous! Private and pool sized, and new concrete patio for outside enjoyment. Attractive Hardiplank, painted stucco siding. Tons of parking. Close to schools, Golf and Country Club, Rail trail and Restaurants in desirable Old Glenmore! (id:39198)
Property Details
Interior
Features
Main level Floor
Dining room
13'7'' x 12'Laundry room
9'9'' x 9'8''Bedroom
10'3'' x 10'11''Bedroom
13'3'' x 10'11''Exterior
Parking
Garage spaces -
Garage type -
Total parking spaces 5
Property History
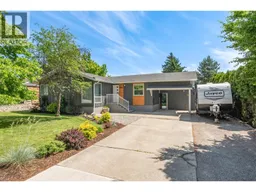 92
92
