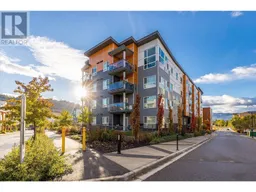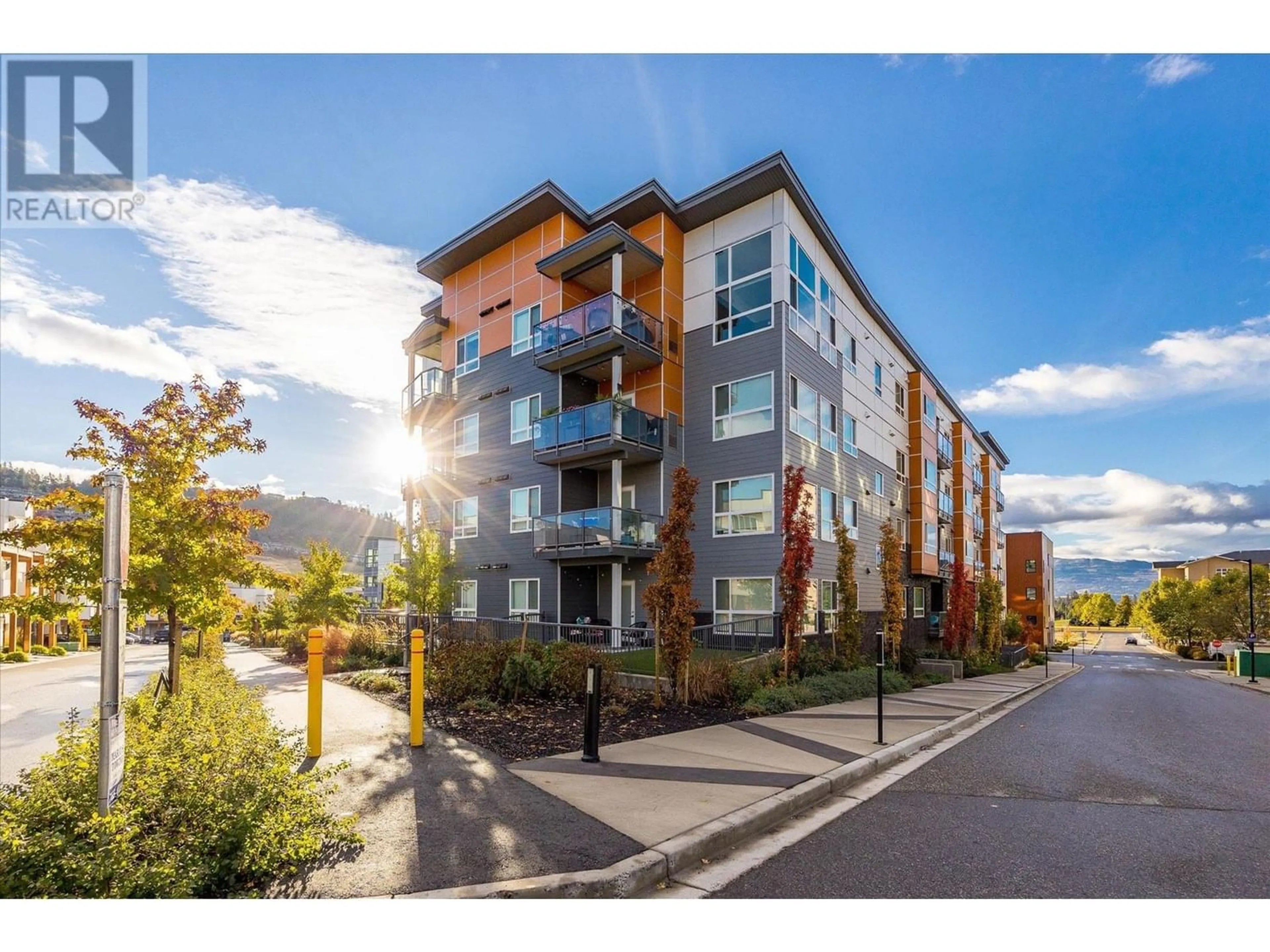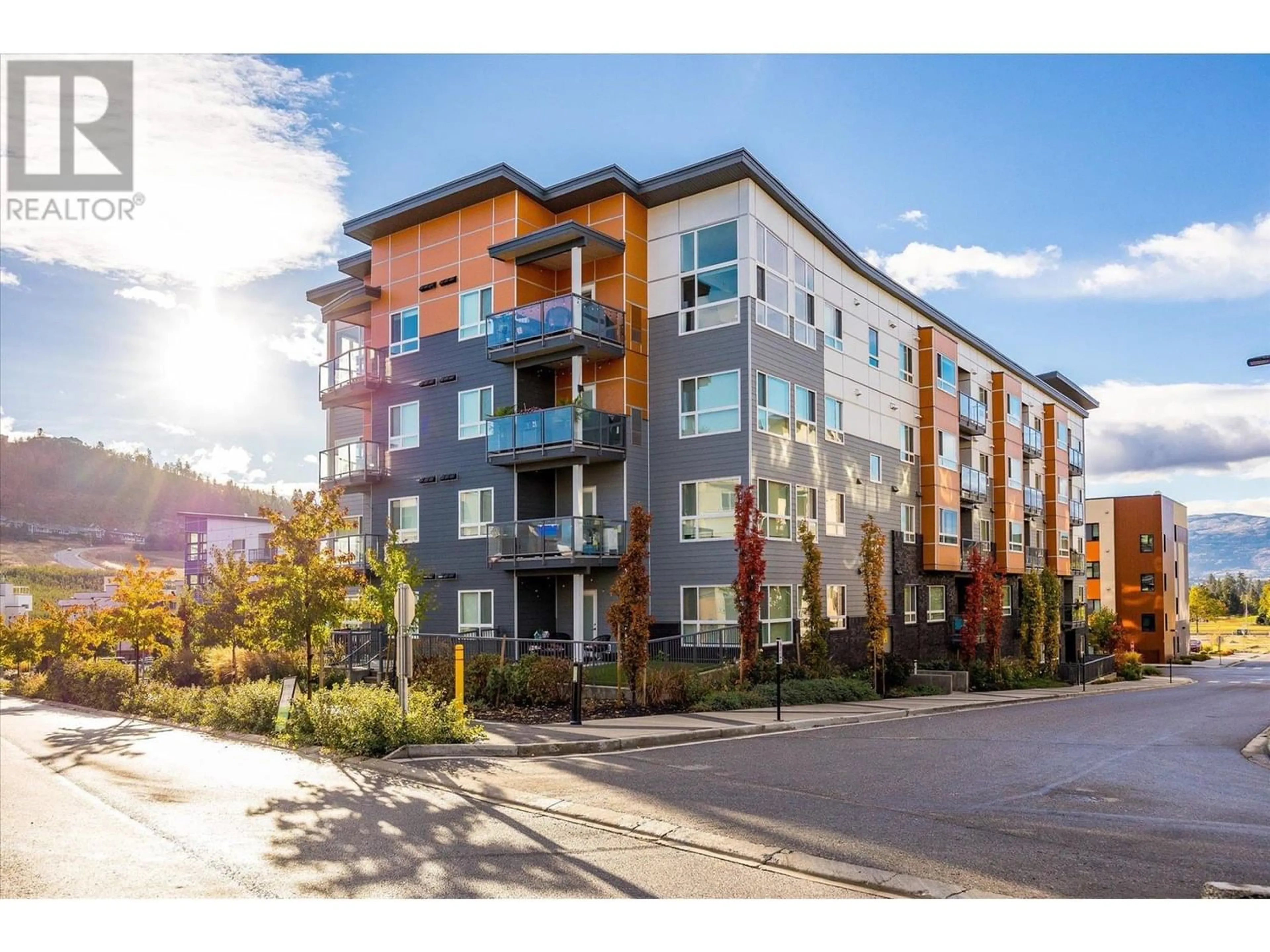722 Valley Road Unit# 408, Kelowna, British Columbia V1V0E2
Contact us about this property
Highlights
Estimated ValueThis is the price Wahi expects this property to sell for.
The calculation is powered by our Instant Home Value Estimate, which uses current market and property price trends to estimate your home’s value with a 90% accuracy rate.Not available
Price/Sqft$854/sqft
Est. Mortgage$1,284/mo
Maintenance fees$138/mo
Tax Amount ()-
Days On Market225 days
Description
Welcome to Glenmore Central, where urban living meets modern convenience. This studio condo is perfect for first-time homebuyers or savvy investors looking for a prime property. With upgraded features this condo offers both style and functionality. Natural light floods the space, creating a bright and airy atmosphere perfect for any lifestyle. One secured underground parking stall allows for easy access and includes amenities like a rooftop deck, dog wash, and bookable event room, you'll have everything you need right at your fingertips. Located in the vibrant Glenmore neighborhood, you're just minutes away from downtown, schools, and shopping. Whether you're looking to settle down or invest in the booming real estate market, Glenmore Central is the perfect place to call home. (id:39198)
Property Details
Interior
Features
Main level Floor
4pc Bathroom
5'4'' x 8'5''Bedroom - Bachelor
11'5'' x 12'3''Utility room
2'2'' x 2'7''Laundry room
5'7'' x 6'3''Exterior
Features
Parking
Garage spaces 1
Garage type Stall
Other parking spaces 0
Total parking spaces 1
Condo Details
Inclusions
Property History
 20
20

