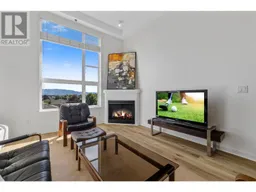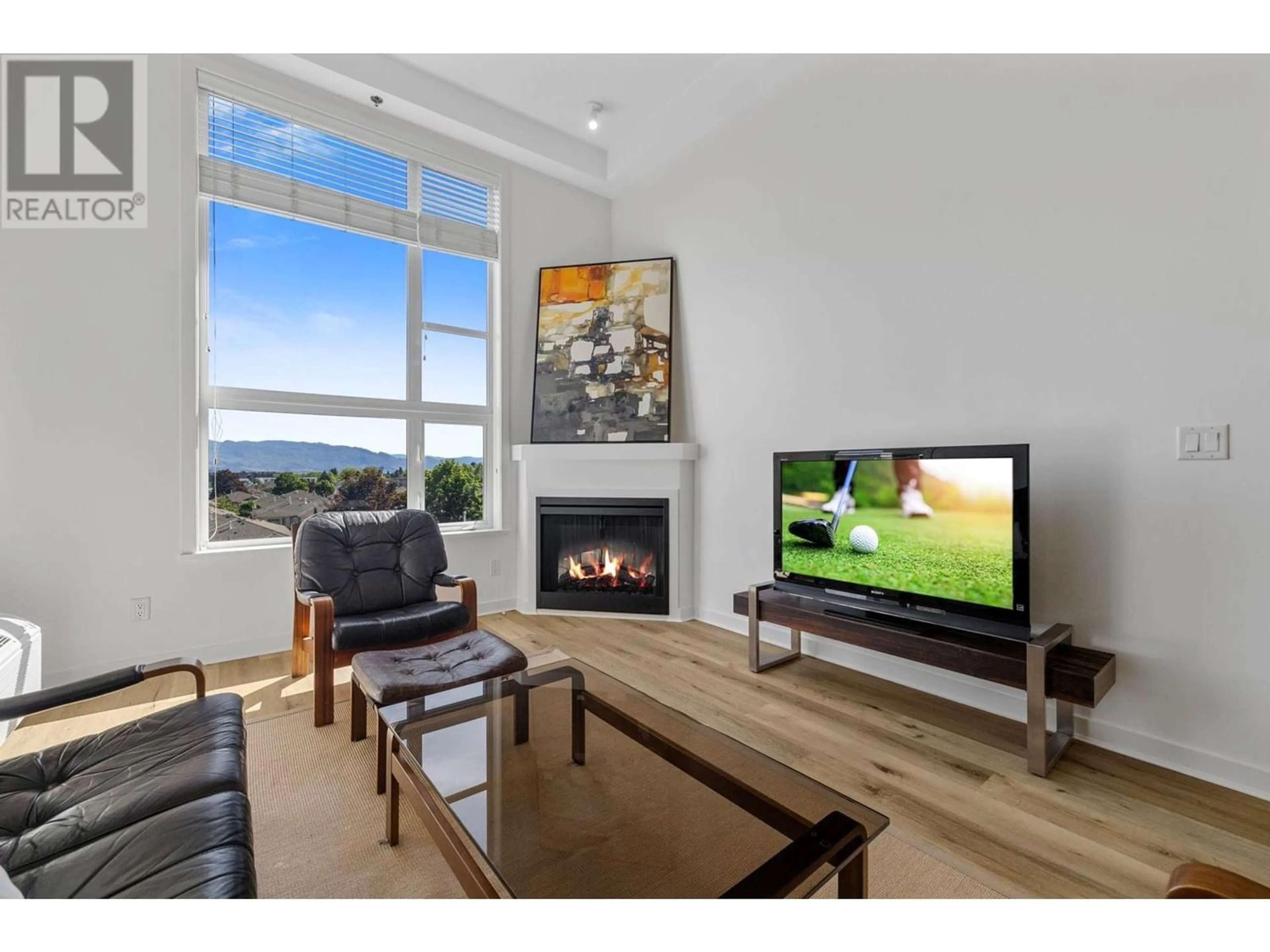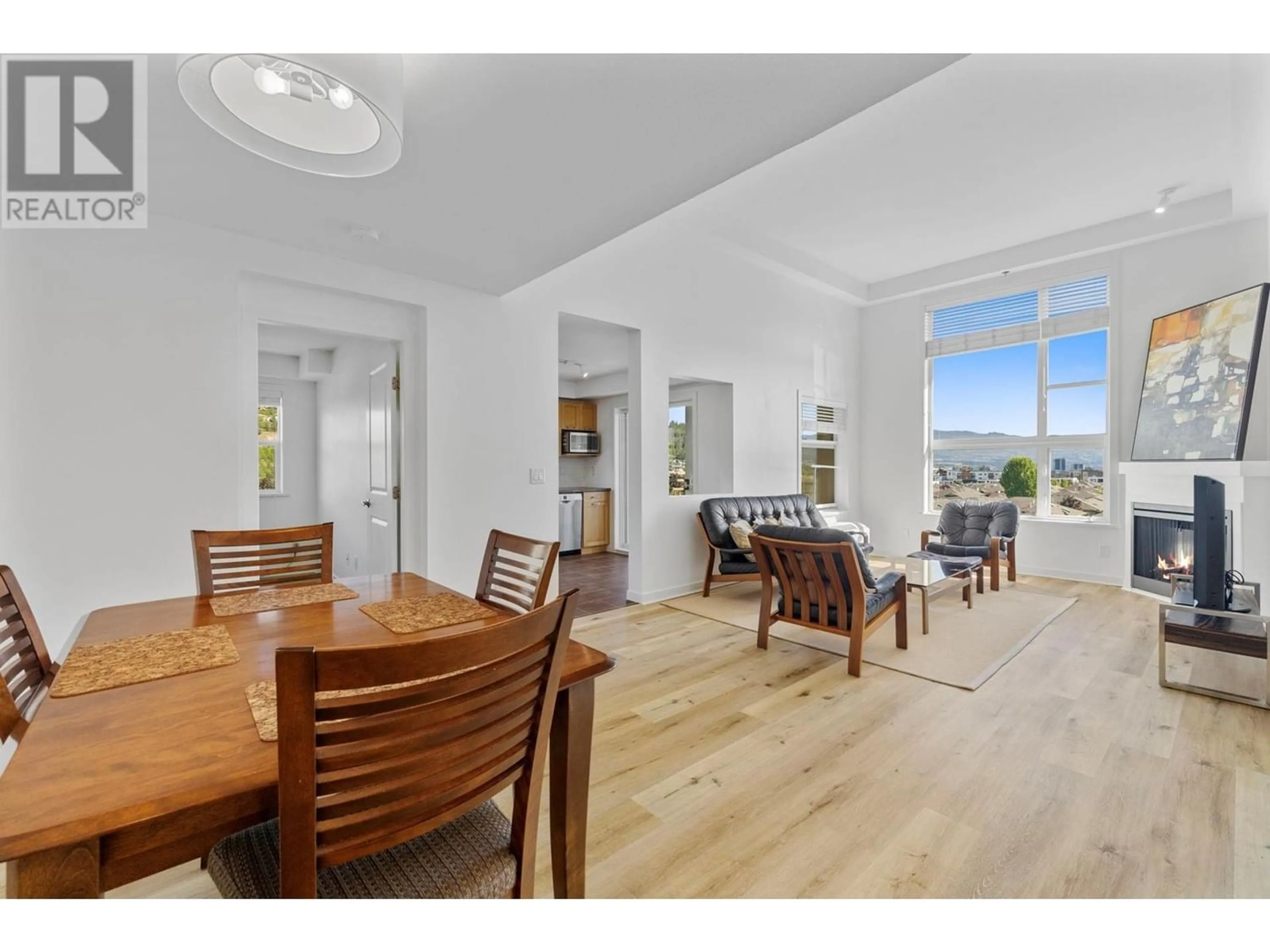567 Yates Road Unit# 417, Kelowna, British Columbia V1V2V4
Contact us about this property
Highlights
Estimated ValueThis is the price Wahi expects this property to sell for.
The calculation is powered by our Instant Home Value Estimate, which uses current market and property price trends to estimate your home’s value with a 90% accuracy rate.Not available
Price/Sqft$477/sqft
Est. Mortgage$2,362/mo
Maintenance fees$480/mo
Tax Amount ()-
Days On Market170 days
Description
Welcome to the ultimate experience at The Verve! Step into the highly sought after, top-floor, corner unit. This gem, is the crown jewel, perched on the far southeast corner of the Verve complex—the prime location you've been dreaming of! On the tranquil side of the complex, providing you with unobstructed panoramic views of Dilworth Mountain, the city skyline, and a peak-a-boo of Okanagan Lake. The views are simply breathtaking! Prepare to be wowed by the dramatic 13ft ceilings in the main living area and the sleek granite countertops throughout. This exquisite home boasts 2 bedrooms, a den, and 2 full bathrooms, perfectly designed with a top-notch split floor plan that ensures maximum privacy. Each bedroom comes with its own ensuite-style bathroom, offering unparalleled comfort. Need extra space for a home office? Check. Require two parking spaces? You've found it. This condo includes two secure underground parking stalls, in-suite laundry, a storage locker, and bike storage. Everything you need is right here! And the amenities? The Verve offers an unbeatable package, featuring an outdoor pool, outdoor showers, a beach volleyball court, shared community BBQs, and ""Club Verve"" for your small events. It's the ultimate lifestyle package! Don't miss your chance to own the best unit at the Verve! Call/text or email us, or your favourite REALTOR® today and make this dream home yours! (id:39198)
Property Details
Interior
Features
Main level Floor
Den
7'1'' x 9'10''3pc Bathroom
10'1'' x 8'2''4pc Ensuite bath
6'9'' x 9'9''Bedroom
9'11'' x 13'6''Exterior
Features
Parking
Garage spaces 2
Garage type Underground
Other parking spaces 0
Total parking spaces 2
Condo Details
Amenities
Clubhouse
Inclusions
Property History
 52
52

