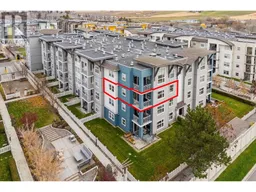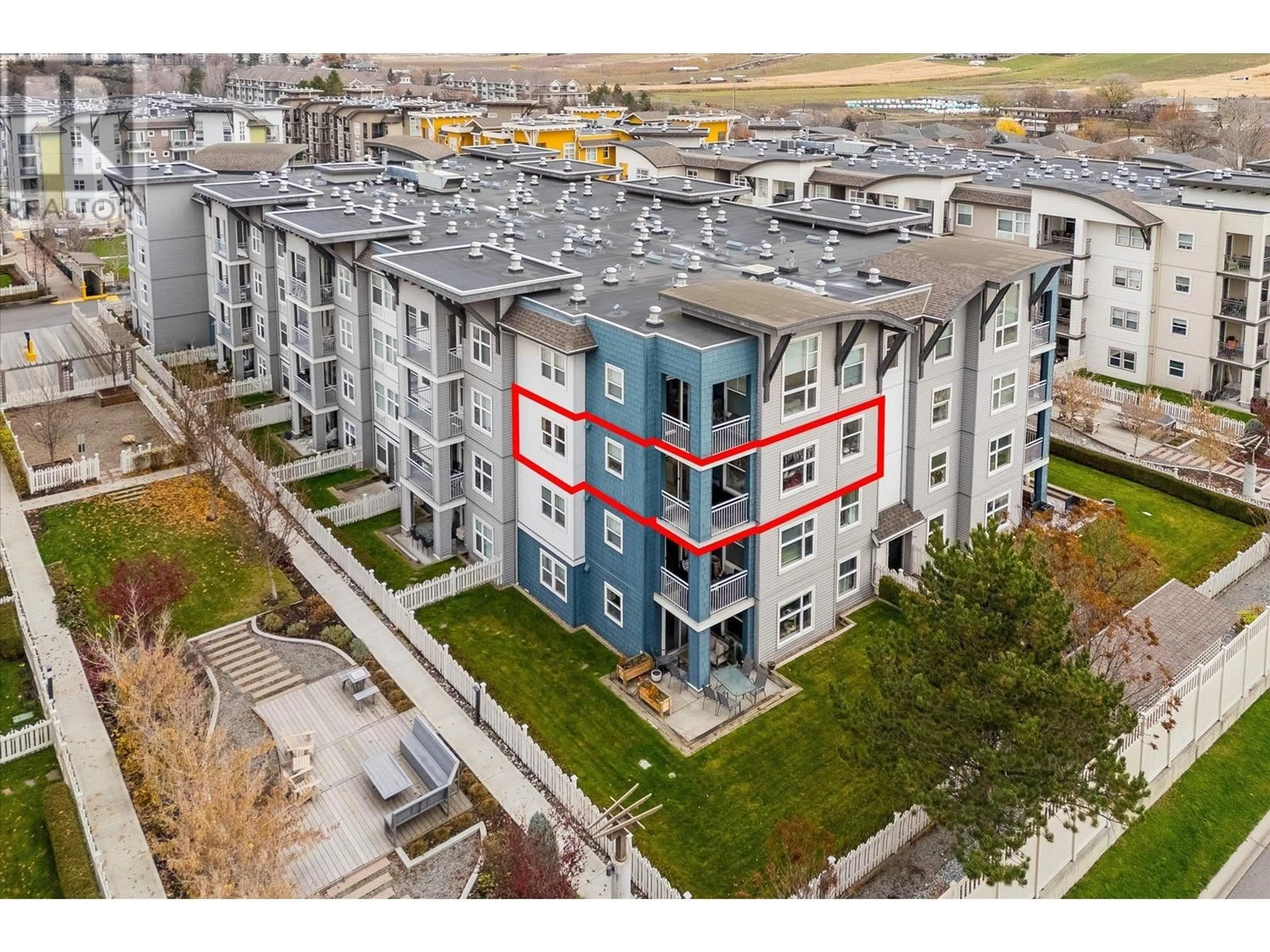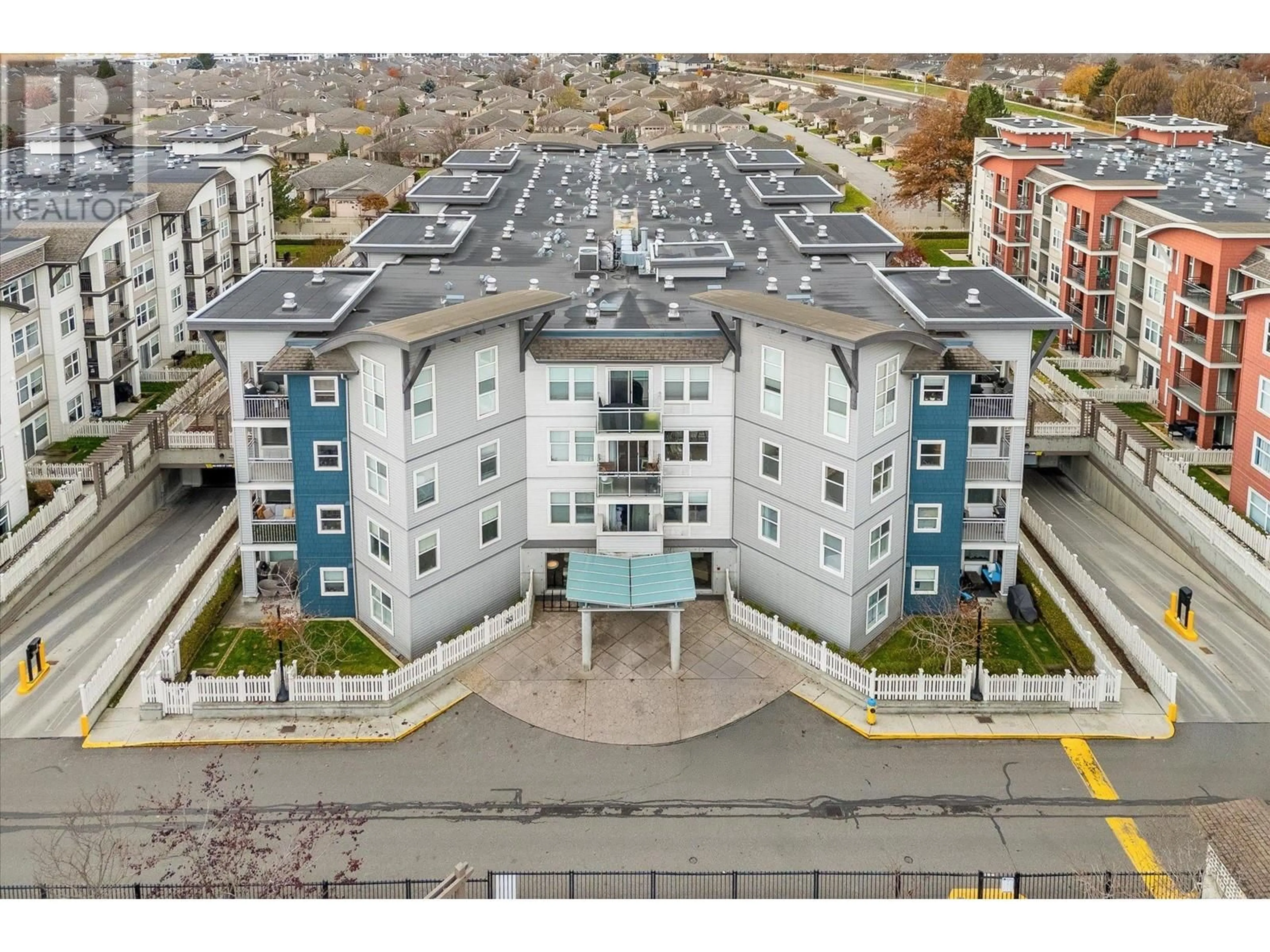563 Yates Road Unit# 314, Kelowna, British Columbia V1V2V3
Contact us about this property
Highlights
Estimated ValueThis is the price Wahi expects this property to sell for.
The calculation is powered by our Instant Home Value Estimate, which uses current market and property price trends to estimate your home’s value with a 90% accuracy rate.Not available
Price/Sqft$418/sqft
Est. Mortgage$2,104/mo
Maintenance fees$476/mo
Tax Amount ()-
Days On Market14 hours
Description
Welcome to The Verve! One of Kelowna’s most sought-after communities! Nestled in a prime, central location in Glenmore, this well-established complex offers a vibrant lifestyle and fantastic amenities. This spacious 2-bedroom + den, 2-bathroom third-floor corner unit stands out as one of the LARGEST floor plans in the entire building. Step inside to discover a bright and airy open concept living space, highlighted by a functional kitchen with ample counter space and a private, covered balcony. The adjacent dining area and living room are open and airy offer while large windows flood the unit with natural light. The primary bedroom features a generous walk-in closet and a 4-piece en-suite. A second bedroom on the opposite side of the unit provides great privacy, ideal for roommates, guests, or a home office. This property is a perfect fit for first-time buyers, investors, or anyone seeking a low-maintenance, high-quality lifestyle. The Verve offers an array of incredible amenities, including an outdoor pool, a volleyball court, a BBQ and patio area, plus secure, heated underground parking. You'll also enjoy a 5’ x 5’ storage locker, a picnic area, and dog-walking zones—perfect for your furry friends, as the complex is pet-friendly! Easy access to bus routes heading to both UBCO and Downtown Kelowna, plus cafes, shopping, and other conveniences just a short stroll away. Don’t miss your chance to own in this amazing community—this unit truly has it all! (id:39198)
Property Details
Interior
Features
Main level Floor
Primary Bedroom
15'0'' x 12'4''Living room
12'9'' x 20'0''Kitchen
9'8'' x 10'10''Dining room
12'5'' x 6'7''Exterior
Features
Parking
Garage spaces 1
Garage type Parkade
Other parking spaces 0
Total parking spaces 1
Condo Details
Amenities
Recreation Centre, Whirlpool, Storage - Locker, Racquet Courts
Inclusions
Property History
 44
44

