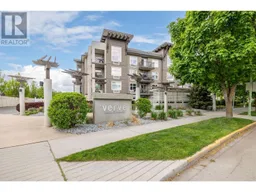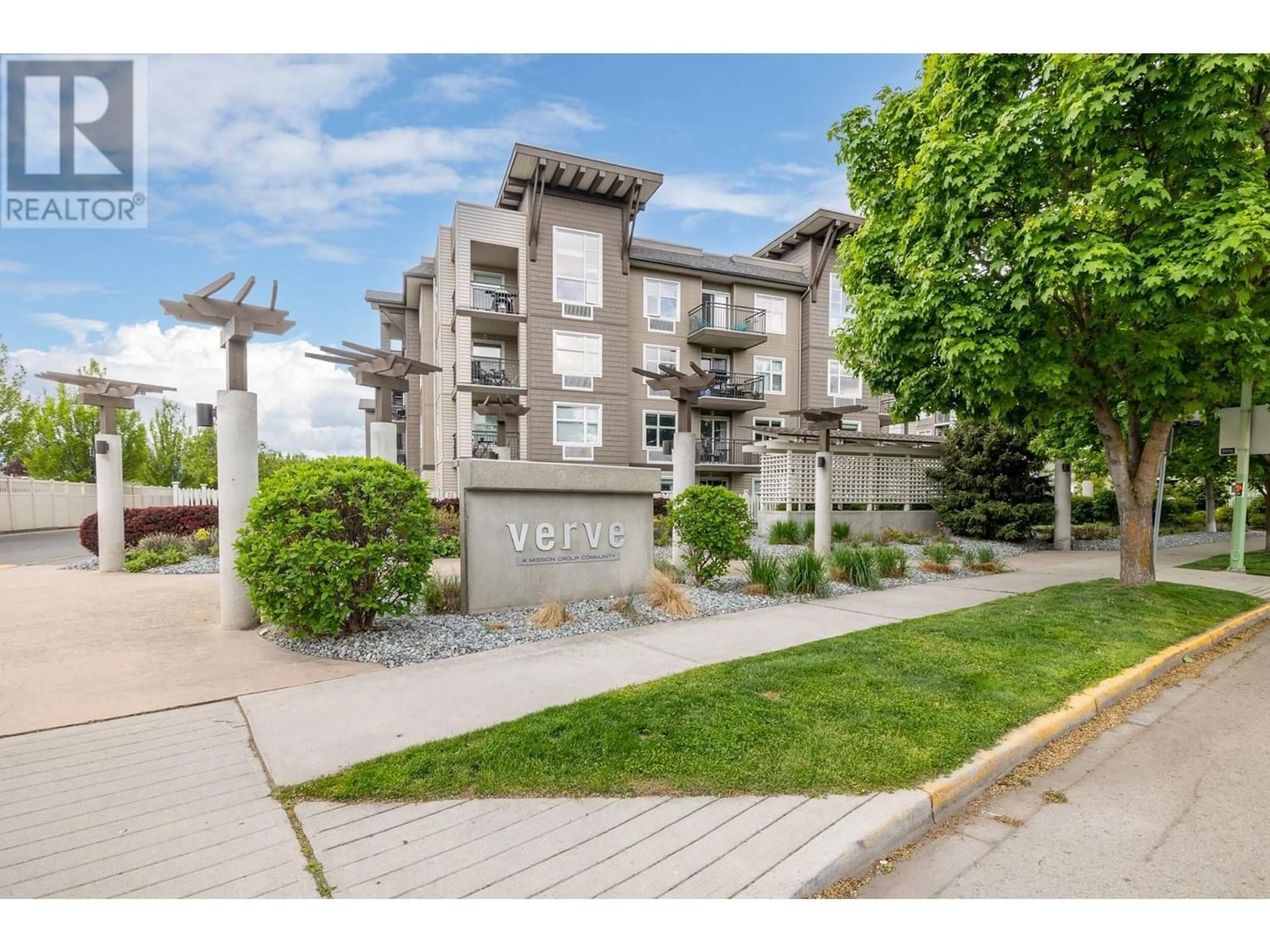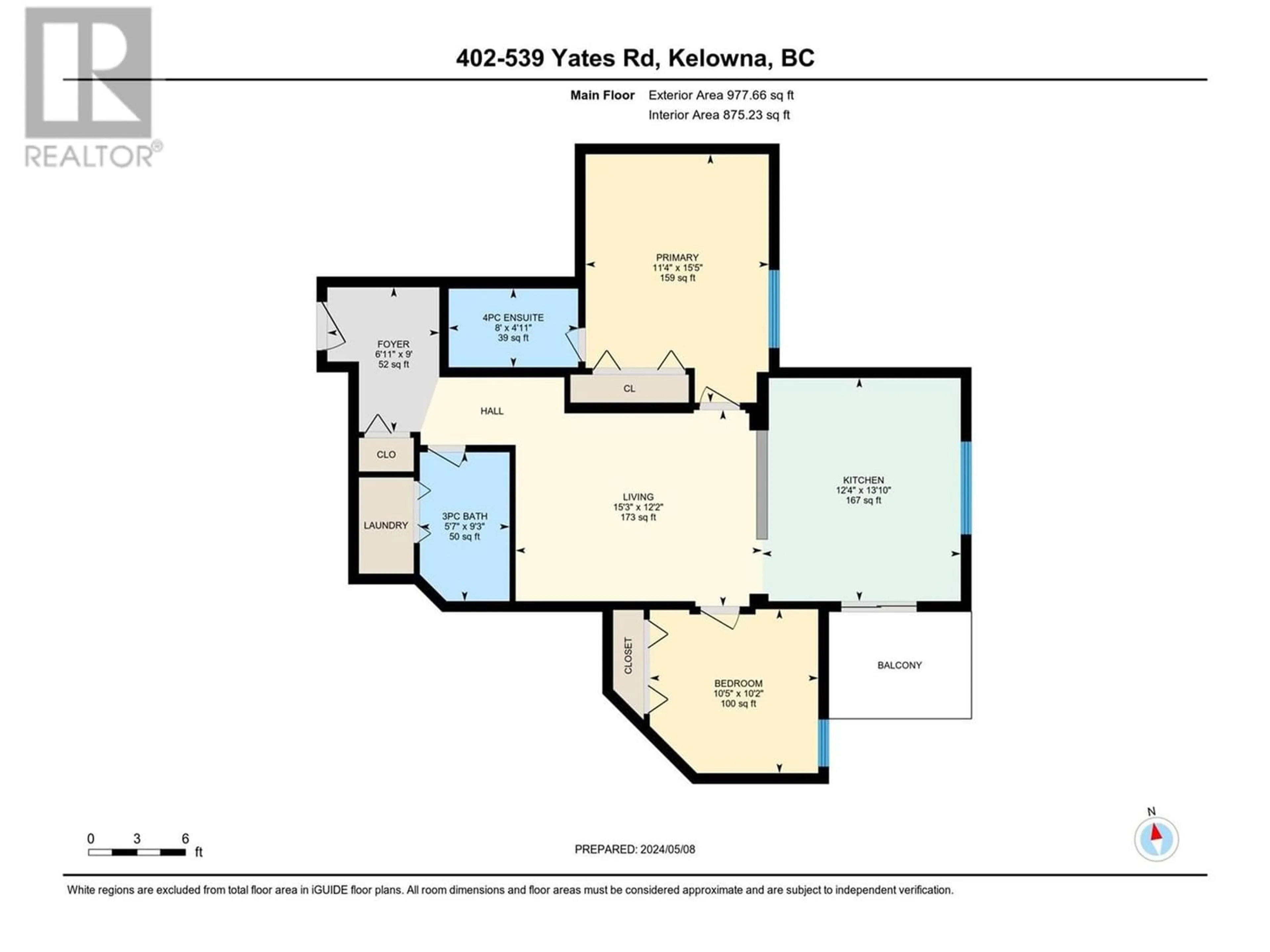539 Yates Road Unit# 402, Kelowna, British Columbia V1V2T8
Contact us about this property
Highlights
Estimated ValueThis is the price Wahi expects this property to sell for.
The calculation is powered by our Instant Home Value Estimate, which uses current market and property price trends to estimate your home’s value with a 90% accuracy rate.Not available
Price/Sqft$548/sqft
Est. Mortgage$2,147/mo
Maintenance fees$382/mo
Tax Amount ()-
Days On Market172 days
Description
2 SIDE BY SIDE PARKING STALLS!! TOP FLOOR OWNER OCCUPIED CORNER UNIT WITH SUNNY SOUTH EAST EXPOSURE & VIEW OVER THE POOL AND VOLLEYBALL COURT PLUS many upgrades since built. Stainless appliance package....5 appliances, Bosch and Samsung! Upgraded flooring , all laminate and cork in the kitchen! Fresh paint throughout, 2 ceiling fans with light kits, 2 inch white Hunter Douglas blinds! 2 bedrooms with split bedroom plan, 2 full bathrooms, air conditioning unit, Nice and bright unit with granite kitchen. Located on outside corner offers bright open functional layout. Conveniently close to elevator and to both parking stalls. Primary bedroom has ensuite with soaker tub plus custom built in drawer bank and closet organizer in closet. 2nd bedroom also has custom closest organizers. Beautiful condo ready to move into....shows immaculate. Great investment and the second parking stall is like GOLD! Small pets ok, rentals ok (no short term), family friendly development. Close to UBCO and transit, plus all amenities. Vacation living in the heart of Kelowna with refreshing inground pool, beach volleyball court and BBQ area. Close to downtown, coffee and shops across the street and comes with storage locker! Shop and compare whats for sale......this unit shines above the rest with extra value that is very evident. Pet friendly (2 cats or 1 dog max 40 pounds and 1 cat or 2 dogs each max 40 pounds. No vicious breeds. Call your Realtor today...easy to view! (id:39198)
Property Details
Interior
Features
Main level Floor
Primary Bedroom
15'4'' x 11'4''Living room
12'3'' x 14'11''Kitchen
13'10'' x 12'8''Bedroom
10'3'' x 10'5''Exterior
Features
Parking
Garage spaces 2
Garage type -
Other parking spaces 0
Total parking spaces 2
Condo Details
Inclusions
Property History
 33
33

