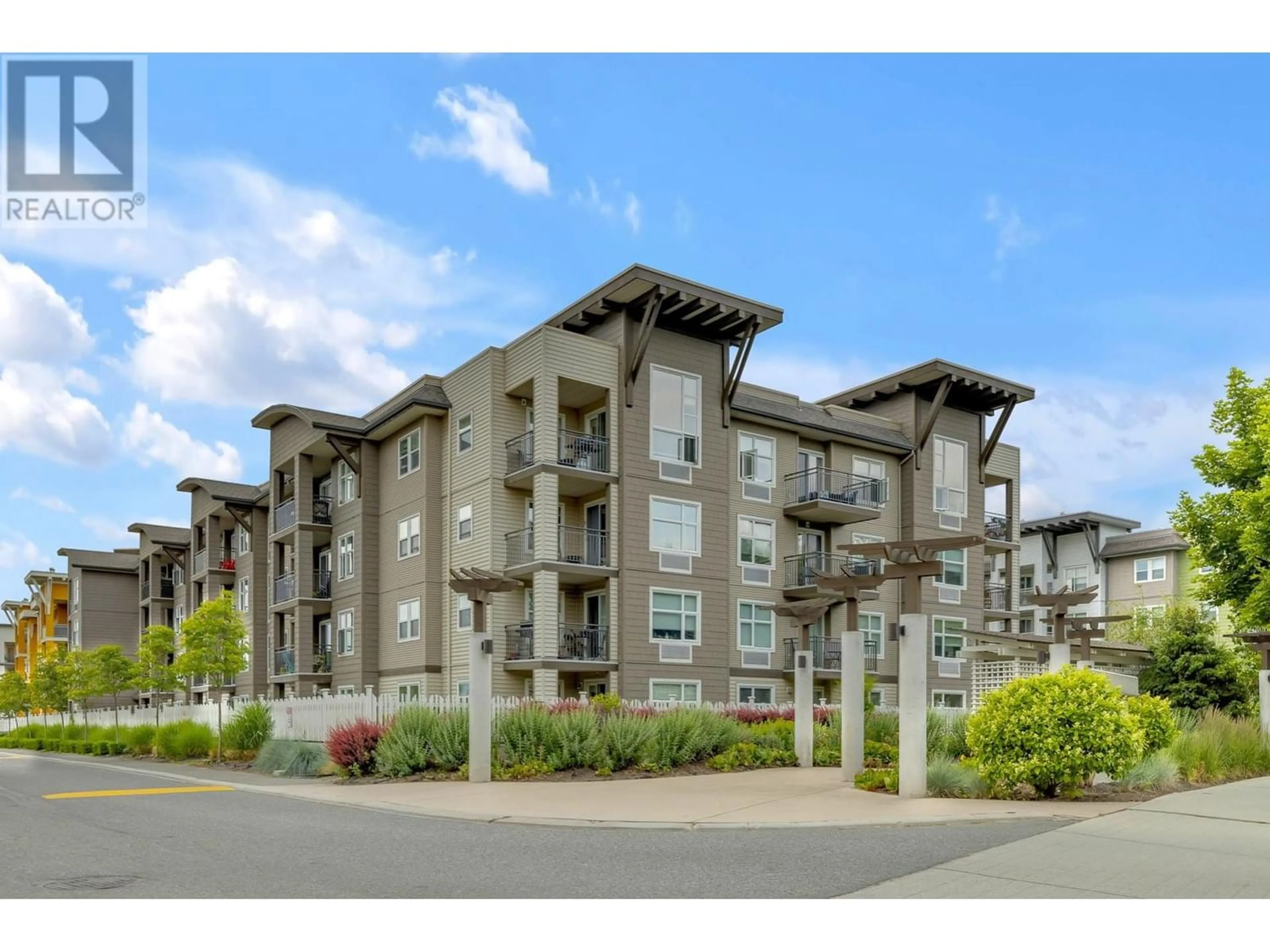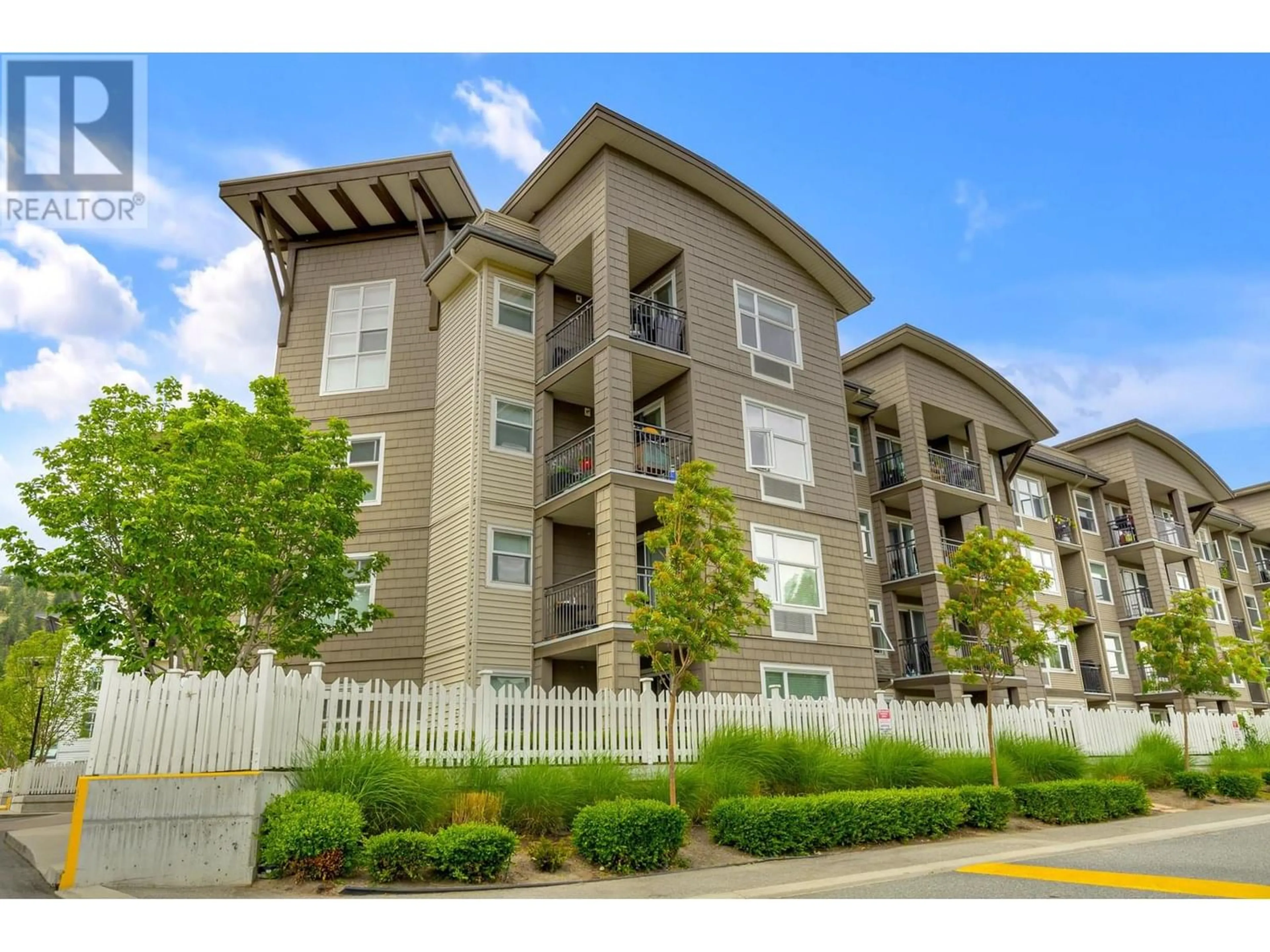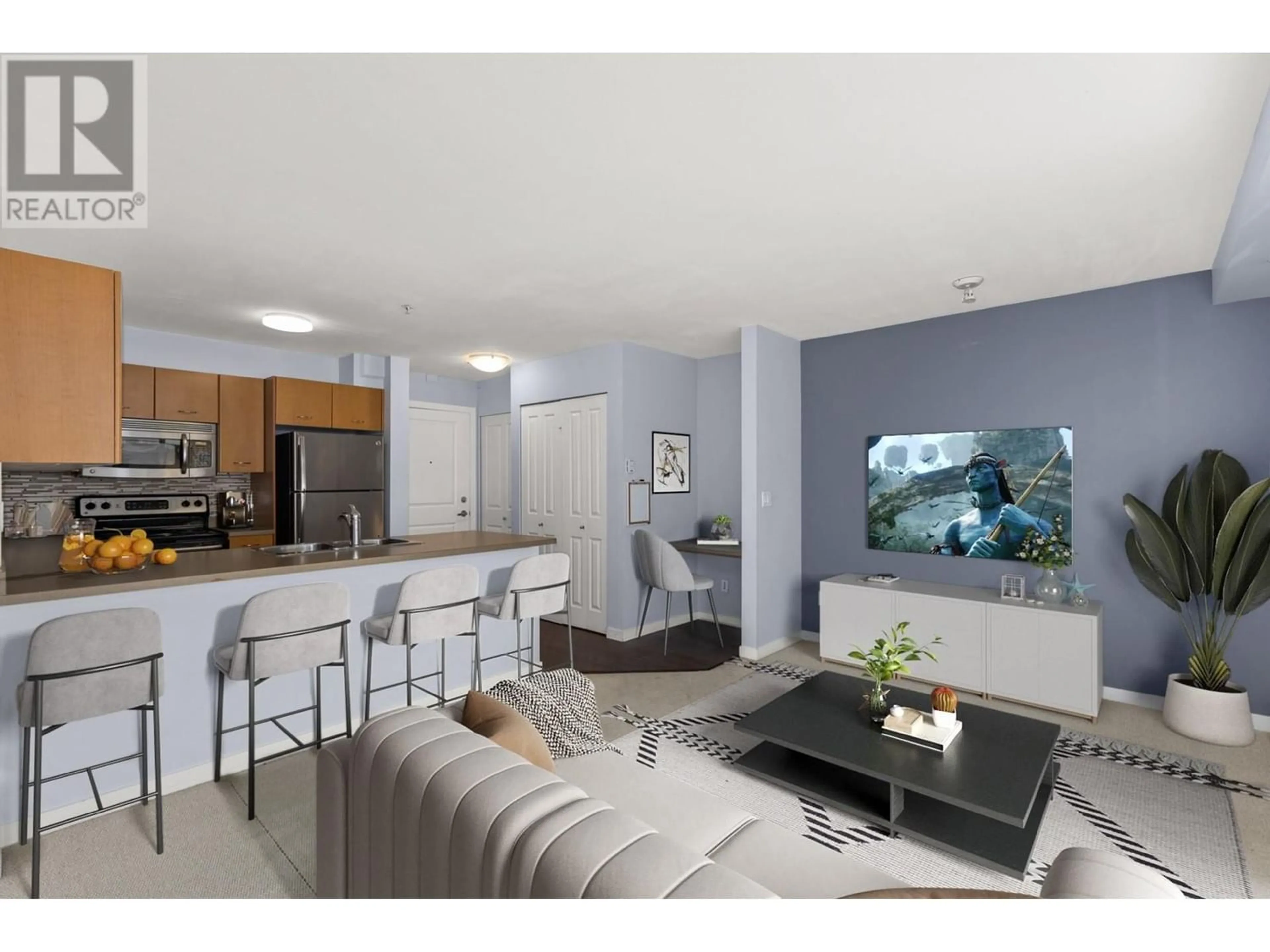533 Yates Road Unit# 301, Kelowna, British Columbia V1V2T7
Contact us about this property
Highlights
Estimated ValueThis is the price Wahi expects this property to sell for.
The calculation is powered by our Instant Home Value Estimate, which uses current market and property price trends to estimate your home’s value with a 90% accuracy rate.Not available
Price/Sqft$639/sqft
Est. Mortgage$1,653/mo
Maintenance fees$240/mo
Tax Amount ()-
Days On Market177 days
Description
Attention investors and first time homebuyers! Welcome to this great condo at the Verve, which features tremendous amenities and a central location. Located right off Glenmore Road and close to UBCO, shopping, parks, and more. This 1 bedroom, 1 bathroom, 602 Sqft condo has a great floorplan, and views of the pool area. Amenities include outdoor swimming pool, beach volleyball court, dog run, and BBQ area with picnic seating. Your unit comes with 1 secured underground parking stall and 1 storage unit. The Verve is known for it’s AAA location, walking distance to Starbucks, transit, and Glenmore Recreation Park. Pet friendly too - a great community to invest in, or call home. (id:39198)
Property Details
Interior
Features
Main level Floor
4pc Ensuite bath
4'11'' x 7'9''Primary Bedroom
12'0'' x 11'8''Kitchen
8'2'' x 9'2''Living room
17'9'' x 11'0''Exterior
Features
Parking
Garage spaces 1
Garage type -
Other parking spaces 0
Total parking spaces 1
Condo Details
Inclusions
Property History
 31
31


