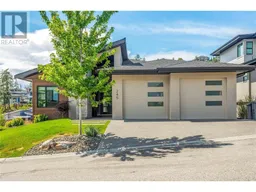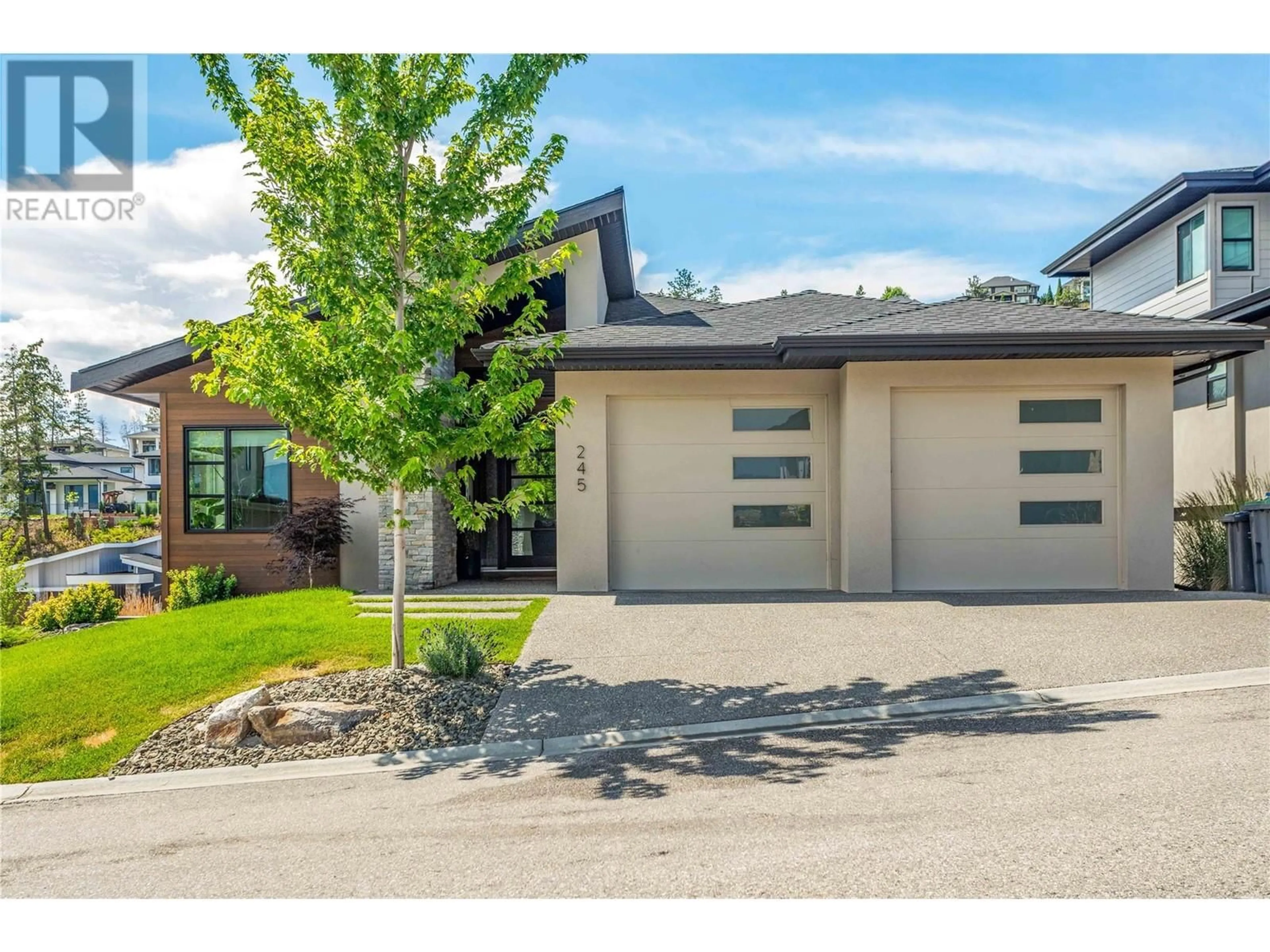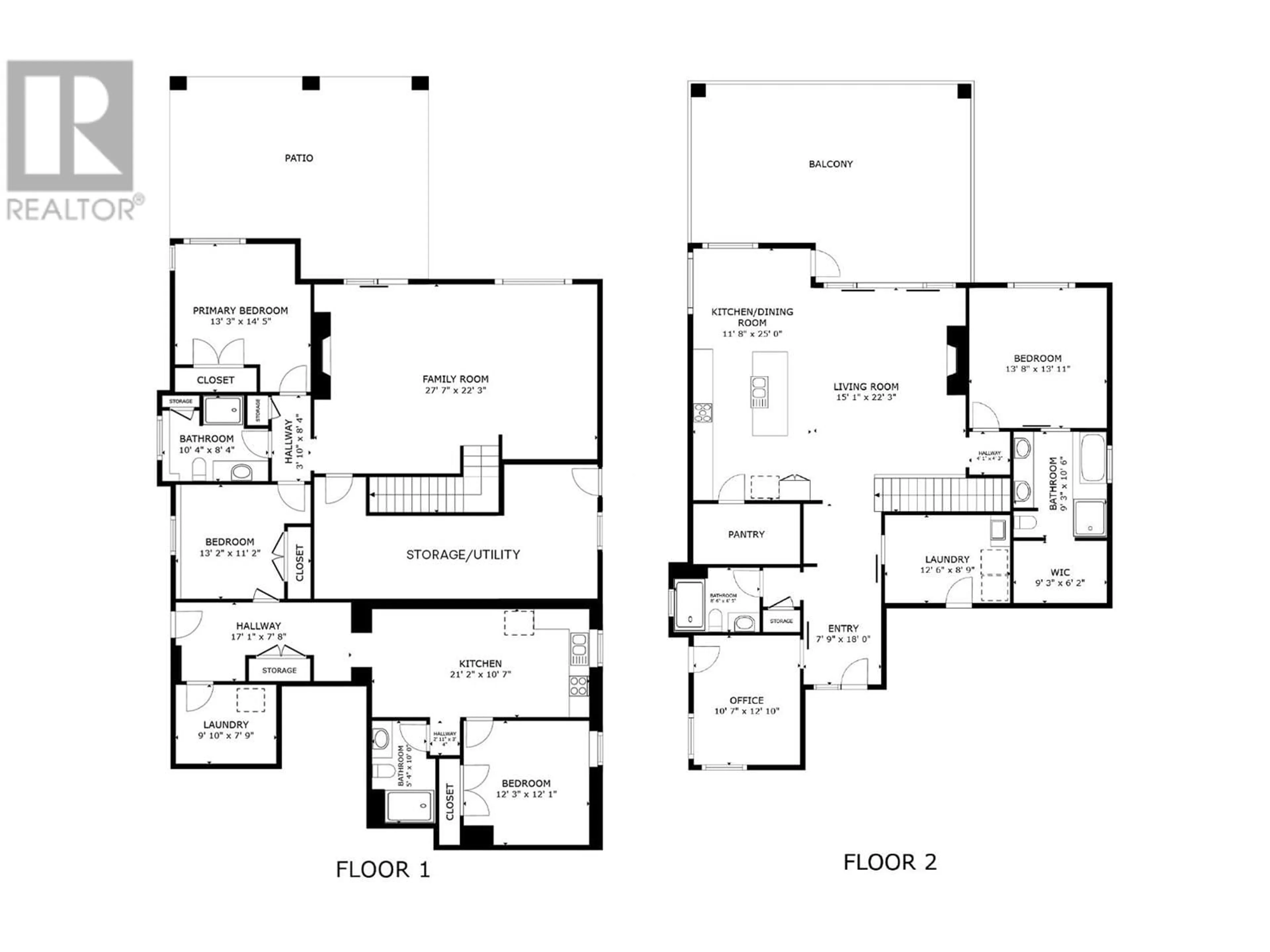245 Summer Wood Drive, Kelowna, British Columbia V1V0C9
Contact us about this property
Highlights
Estimated ValueThis is the price Wahi expects this property to sell for.
The calculation is powered by our Instant Home Value Estimate, which uses current market and property price trends to estimate your home’s value with a 90% accuracy rate.Not available
Price/Sqft$385/sqft
Est. Mortgage$6,438/mo
Tax Amount ()-
Days On Market115 days
Description
Welcome to 245 Summer Wood Drive ! This luxury custom built 4 bedroom + Den , 4 Bathroom Rancher with full walk-out basement has a self-contained 1-bed/1-bath legal suite, with the option to lock off an additional bedroom to create a 2-bedroom suite. As you enter this grand home, you’ll be greeted by a bright open-concept living space adorned with high end finishings. The bright and airy kitchen has white shaker cabinets, quartz countertops/ island, stainless steel appliances (including a 6-burner gas range), and a convenient walk-in pantry. Enjoy the large covered patio off the dining room, ideal for outdoor BBQ/entertaining. The king-sized primary suite is a true retreat, boasting a 5-piece luxurious ensuite with in-floor heating, soaker tub, double shower, and a large walk-in closet. The main floor also features a den/bedroom with a charming barn door, full bath & laundry/mudroom. The lower level (main) home offers two additional bedrooms, a full bath, spacious recreation/family room and tons of storage space. The additional 1 bed-1 bath suite with its own laundry & storage area, can provide excellent rental income potential or space for extended family. Pool sized flat yard, already prepared with gas hook up for a pool & electrical service for a hot tub! Located only 10 min from downtown, airport & shopping amenities. Explore the Wilden Nature trails, just out your door, with beautiful views of Okanagan lake! Book your showing today. (id:39198)
Property Details
Interior
Features
Basement Floor
Storage
12'8'' x 27'6''3pc Bathroom
10'3'' x 8'2''Bedroom
14'1'' x 13'0''Bedroom
10'11'' x 12'10''Exterior
Features
Parking
Garage spaces 2
Garage type Attached Garage
Other parking spaces 0
Total parking spaces 2
Property History
 62
62

