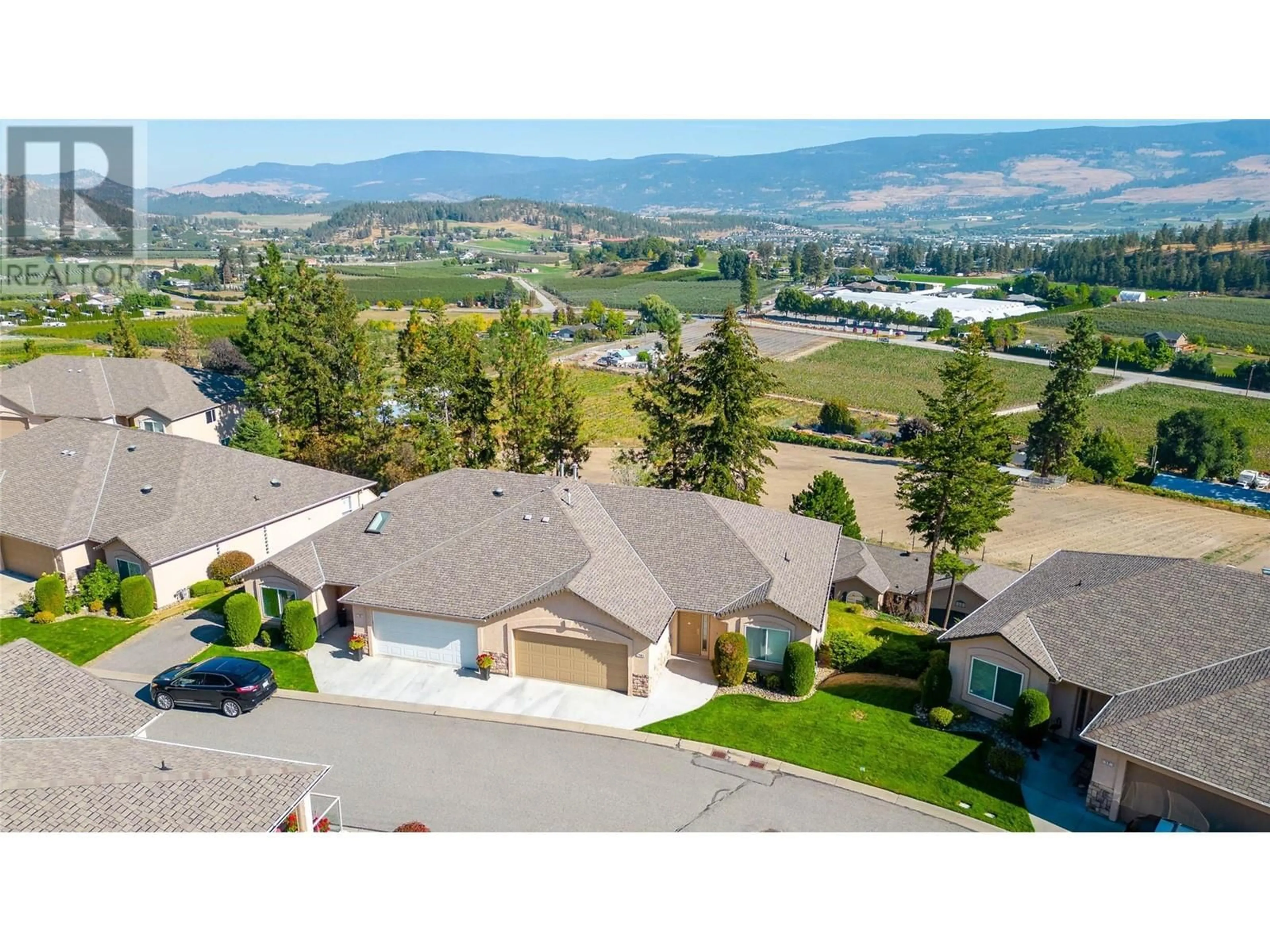2325 Silver Place Unit# 16, Kelowna, British Columbia V1V2L5
Contact us about this property
Highlights
Estimated ValueThis is the price Wahi expects this property to sell for.
The calculation is powered by our Instant Home Value Estimate, which uses current market and property price trends to estimate your home’s value with a 90% accuracy rate.Not available
Price/Sqft$400/sqft
Est. Mortgage$3,629/mo
Maintenance fees$369/mo
Tax Amount ()-
Days On Market173 days
Description
Beautiful Dilworth mountain townhome with breathtaking views! Boasting 3 bedrooms plus a den, 3 baths, lofty ceilings, and an airy open-concept great room leading seamlessly to a balcony overlooking the picturesque valley and neighboring orchards. The special touches such as two gas fireplaces, quartz counter tops and vaulted ceilings are sure to please. The property includes a spacious garage, catering to both parking and storage requirements. Situated in a tranquil residential enclave yet within easy reach of the town center, enjoy the ideal blend of peace and convenience. This meticulously cared for residence surpasses expectations. Schedule your viewing today to experience its charm firsthand! (id:39198)
Property Details
Interior
Features
Lower level Floor
Utility room
5'8'' x 5'6''Recreation room
14'2'' x 15'11''4pc Bathroom
7'3'' x 7'9''Bedroom
14'5'' x 12'4''Exterior
Features
Parking
Garage spaces 2
Garage type -
Other parking spaces 0
Total parking spaces 2
Condo Details
Inclusions
Property History
 55
55

