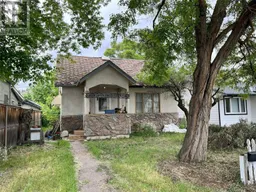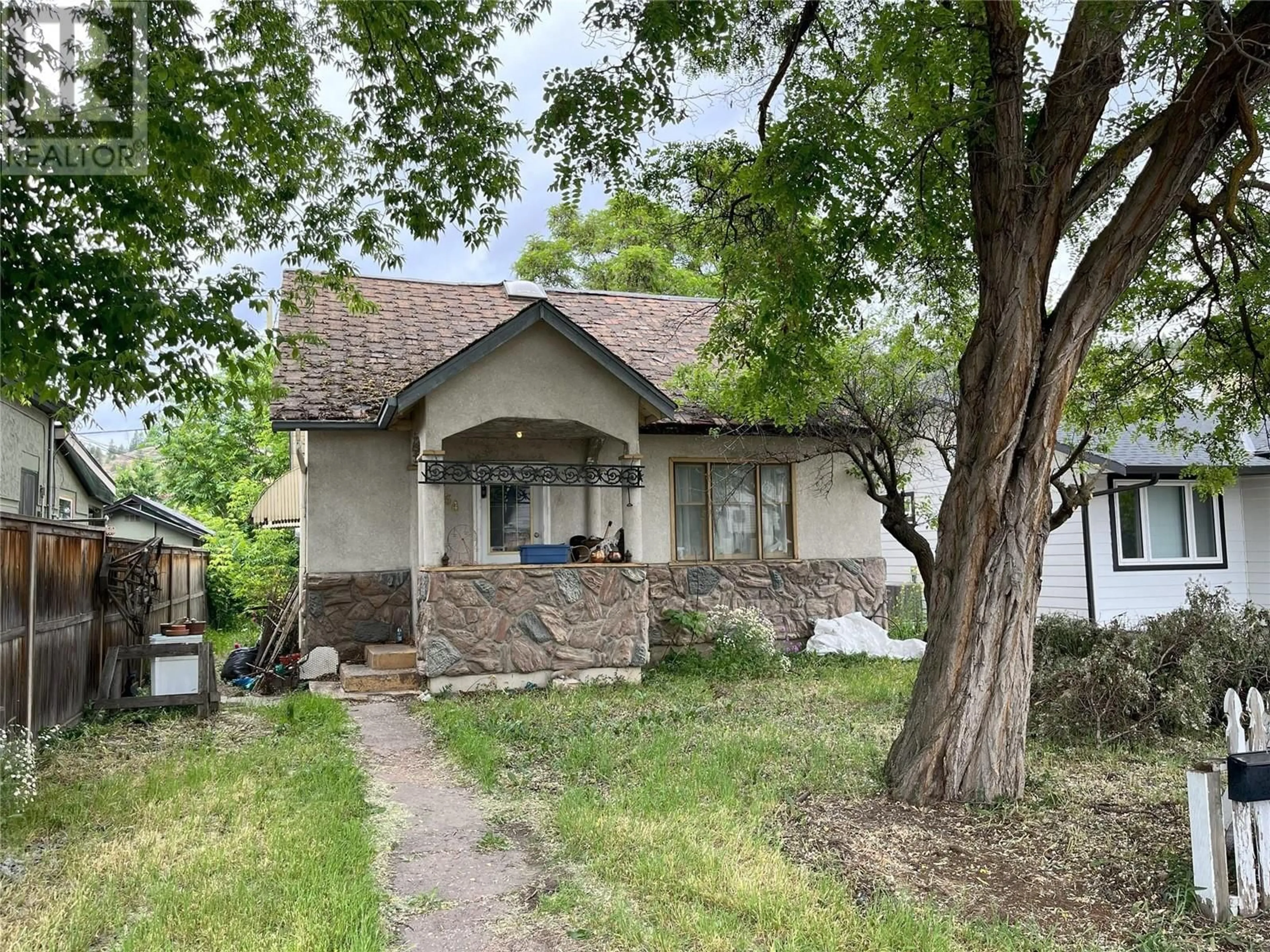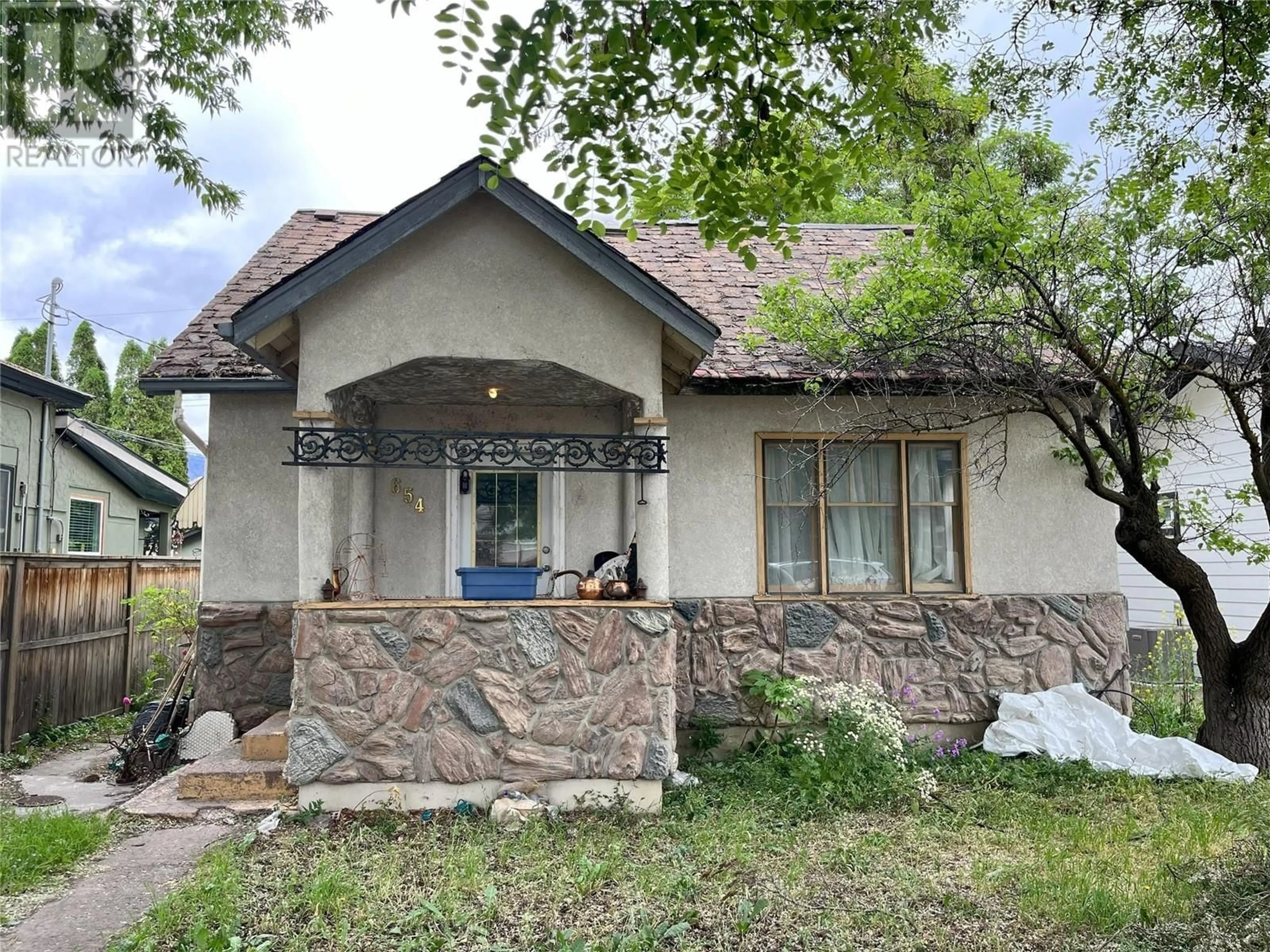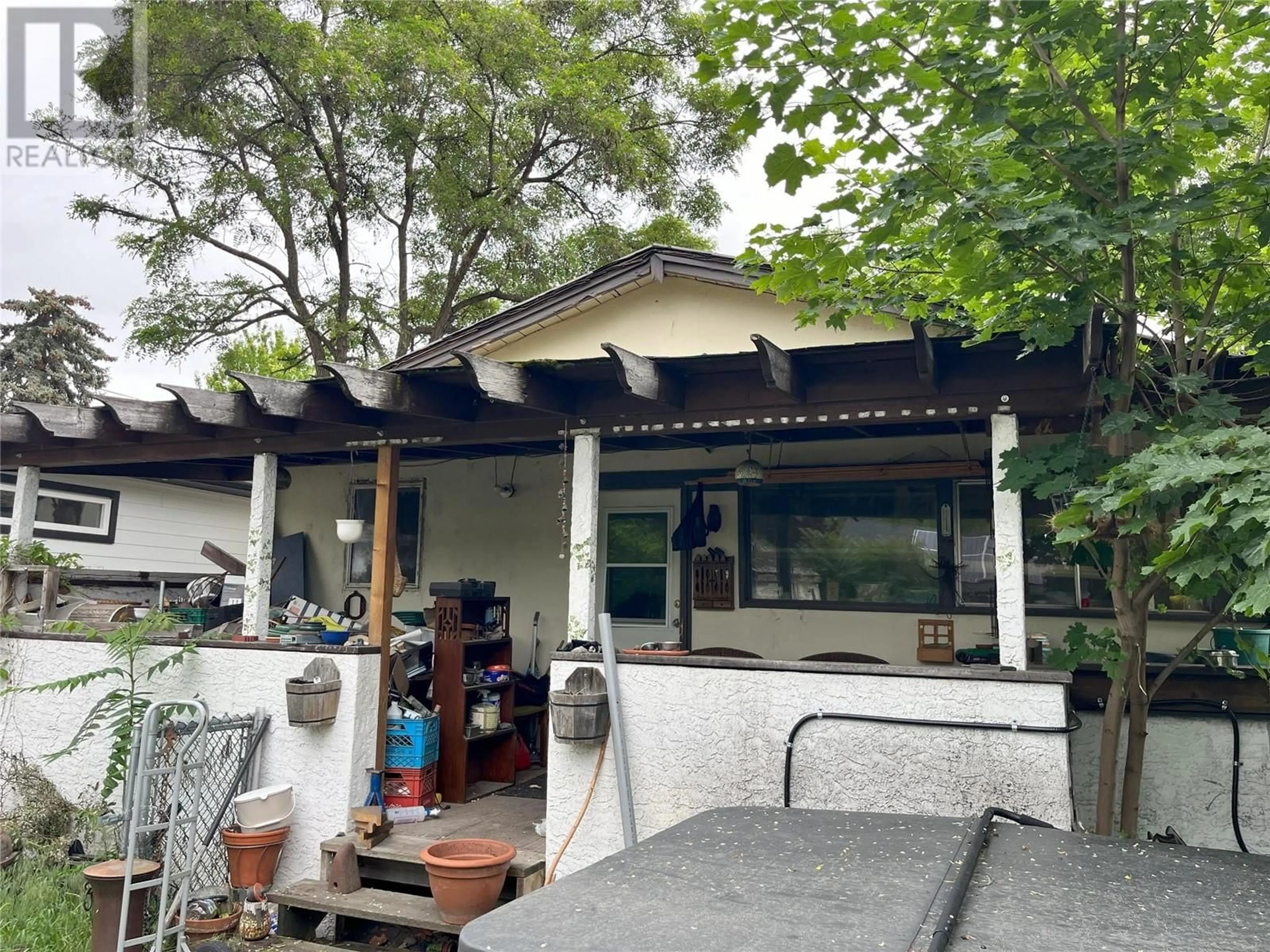654 Roanoke Avenue, Kelowna, British Columbia V1Y7K8
Contact us about this property
Highlights
Estimated ValueThis is the price Wahi expects this property to sell for.
The calculation is powered by our Instant Home Value Estimate, which uses current market and property price trends to estimate your home’s value with a 90% accuracy rate.Not available
Price/Sqft$335/sqft
Est. Mortgage$2,143/mo
Tax Amount ()-
Days On Market160 days
Description
Rare opportunity for a handy person or developer! This war-time special is ready for your ideas and sits in a very desirable Kelowna North location steps from Knox Mountain, Knox Mountain Market and Sutherland Park/beach access. The home is tired but the potential is there. 40ft x120ft lot and new MF1 zoning allowing for in-fill housing and multi-unit redevelopment as an alternative. 1.5 Story, 1400+ sqft, 2 Bedroom, 2 Den, 2 Bathroom, renovated Kitchen and a great space/size to work with. The home has a nice flow, great rear porch and spacious layout for its time! Electric baseboard heating, 100amp power service and mature trees for summertime shade. Put on your tool belt and make it your own or take advantage of the new zoning and redevelop! It's a great spot and you'll like what the neighbors/neighborhood has done. (sorry, no interior photos as the home is quite full and family is sorting/packing what they can) (id:39198)
Property Details
Interior
Features
Second level Floor
Full bathroom
7'4'' x 5'6''Den
9'1'' x 14'8''Den
9'11'' x 14'3''Exterior
Features
Parking
Garage spaces 1
Garage type -
Other parking spaces 0
Total parking spaces 1
Property History
 4
4


