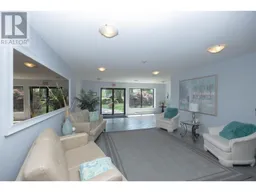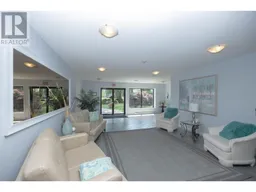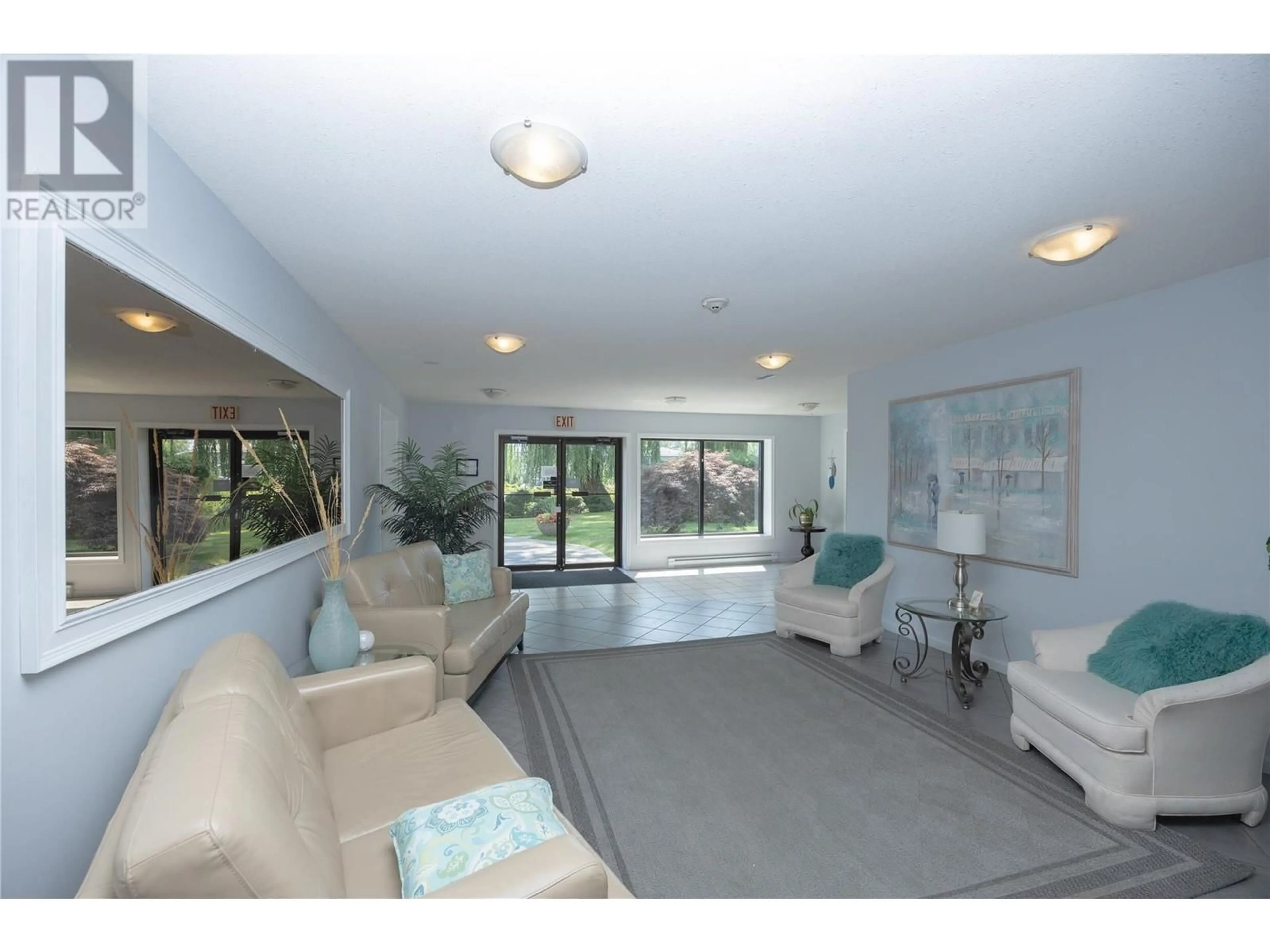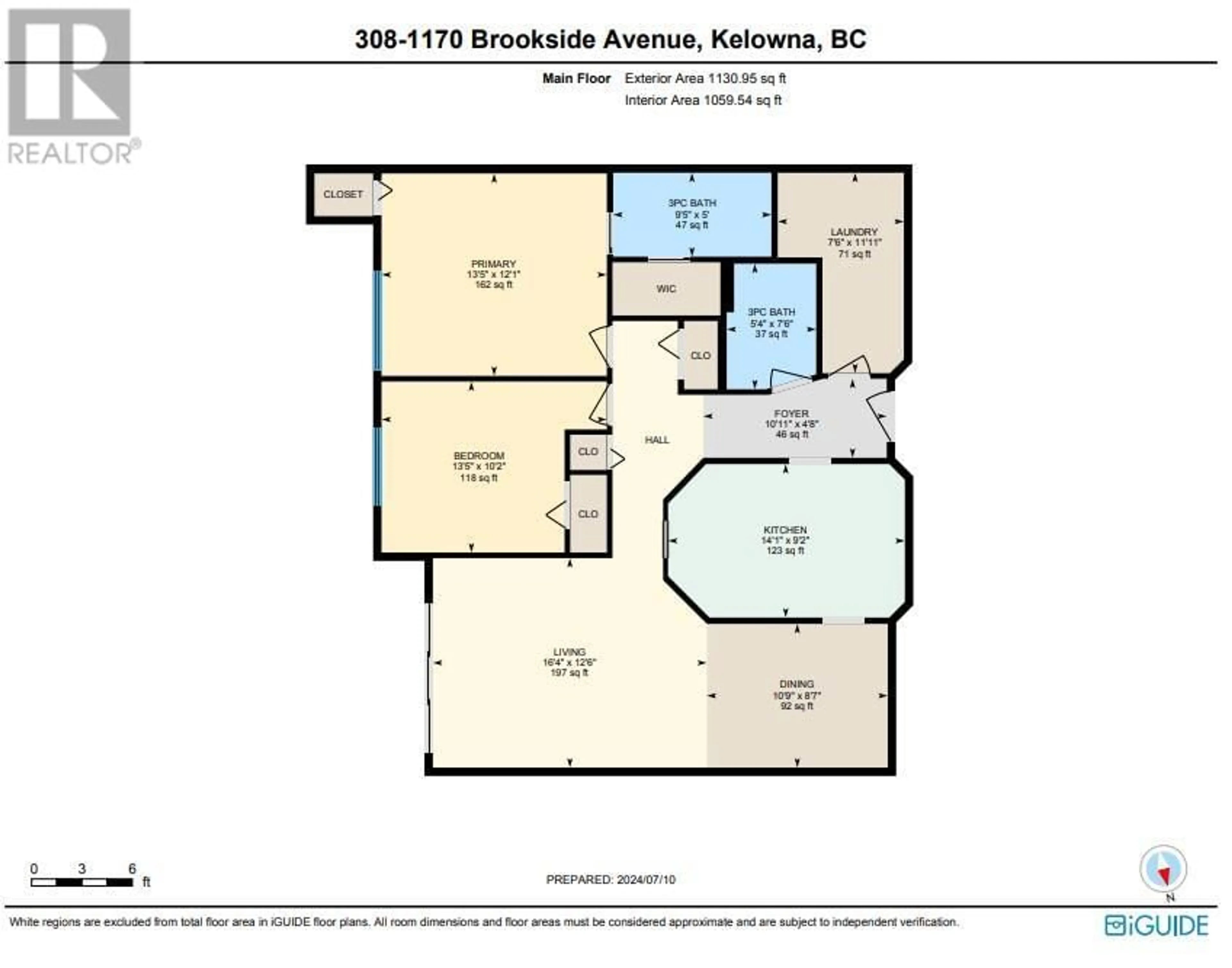1170 Brookside Avenue Unit# 308, Kelowna, British Columbia V1Y5T4
Contact us about this property
Highlights
Estimated ValueThis is the price Wahi expects this property to sell for.
The calculation is powered by our Instant Home Value Estimate, which uses current market and property price trends to estimate your home’s value with a 90% accuracy rate.Not available
Price/Sqft$287/sqft
Est. Mortgage$1,327/mo
Maintenance fees$343/mo
Tax Amount ()-
Days On Market36 days
Description
Looking for a 55+ community then look no further than this North facing bright and spacious top-floor 2-bed, 2-bath unit which is available for quick possession. The primary bedroom features a full ensuite. The second full bathroom has a large walk in shower. This unit contains a bright and spacious enclosed sunroom, ideal for 4 season living. Features a large storage locker on the same floor. Secure parking stall, with the bonus of an easy accessible storage room to store your spare tires. There is a DIY workshop room as well as an owners lounge. The building has seen significant upgrades, including a newer roof, fresh exterior paint. Centrally located, it offers easy access to shops, parks, and dining. Please note that pets are not allowed. (id:39198)
Property Details
Interior
Features
Main level Floor
Foyer
10'11'' x 4'8''3pc Bathroom
5'4'' x 7'6''Primary Bedroom
13'5'' x 12'1''Kitchen
9'2'' x 14'1''Exterior
Features
Parking
Garage spaces 1
Garage type Parkade
Other parking spaces 0
Total parking spaces 1
Condo Details
Amenities
Storage - Locker
Inclusions
Property History
 21
21 23
23

