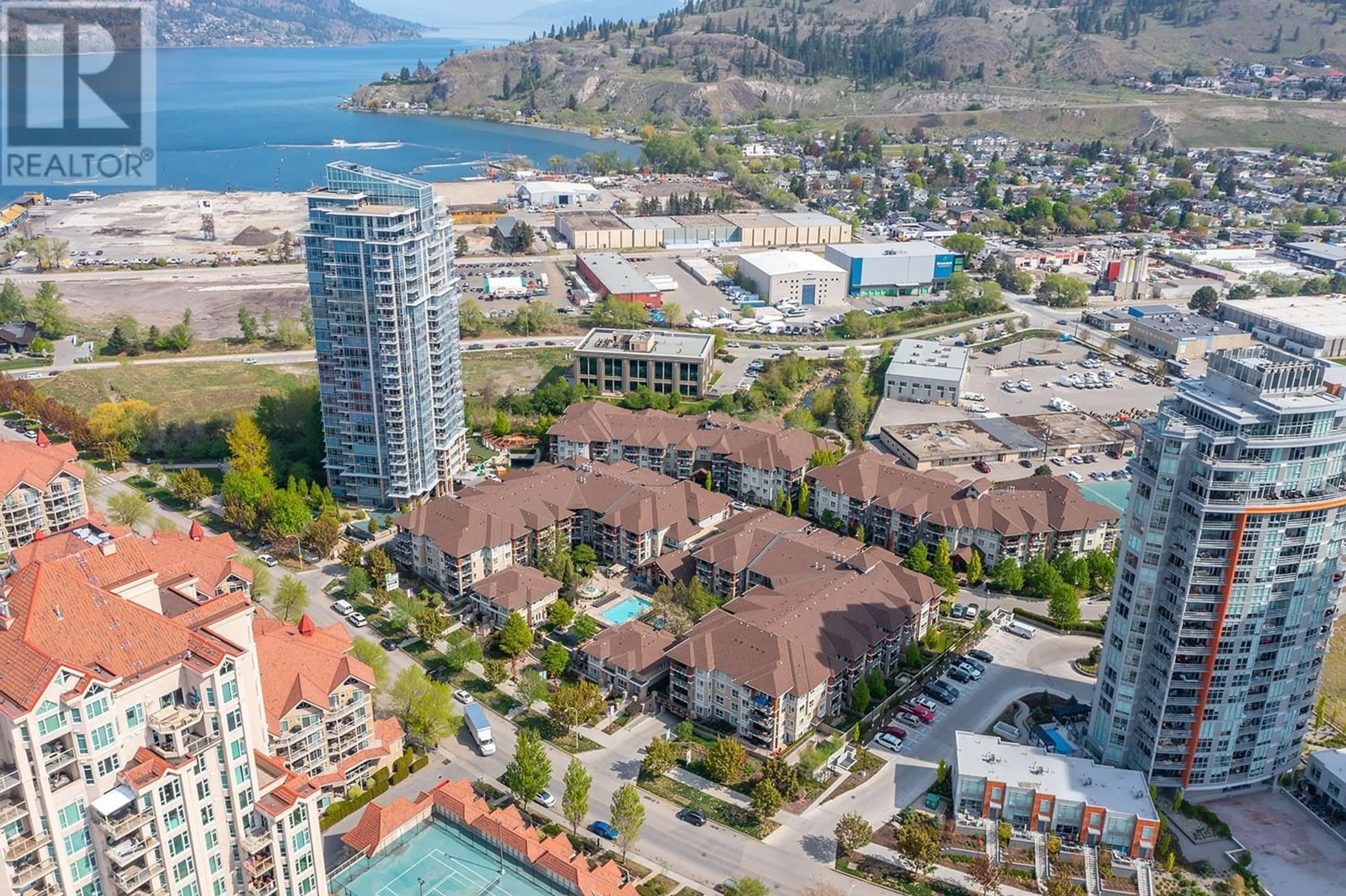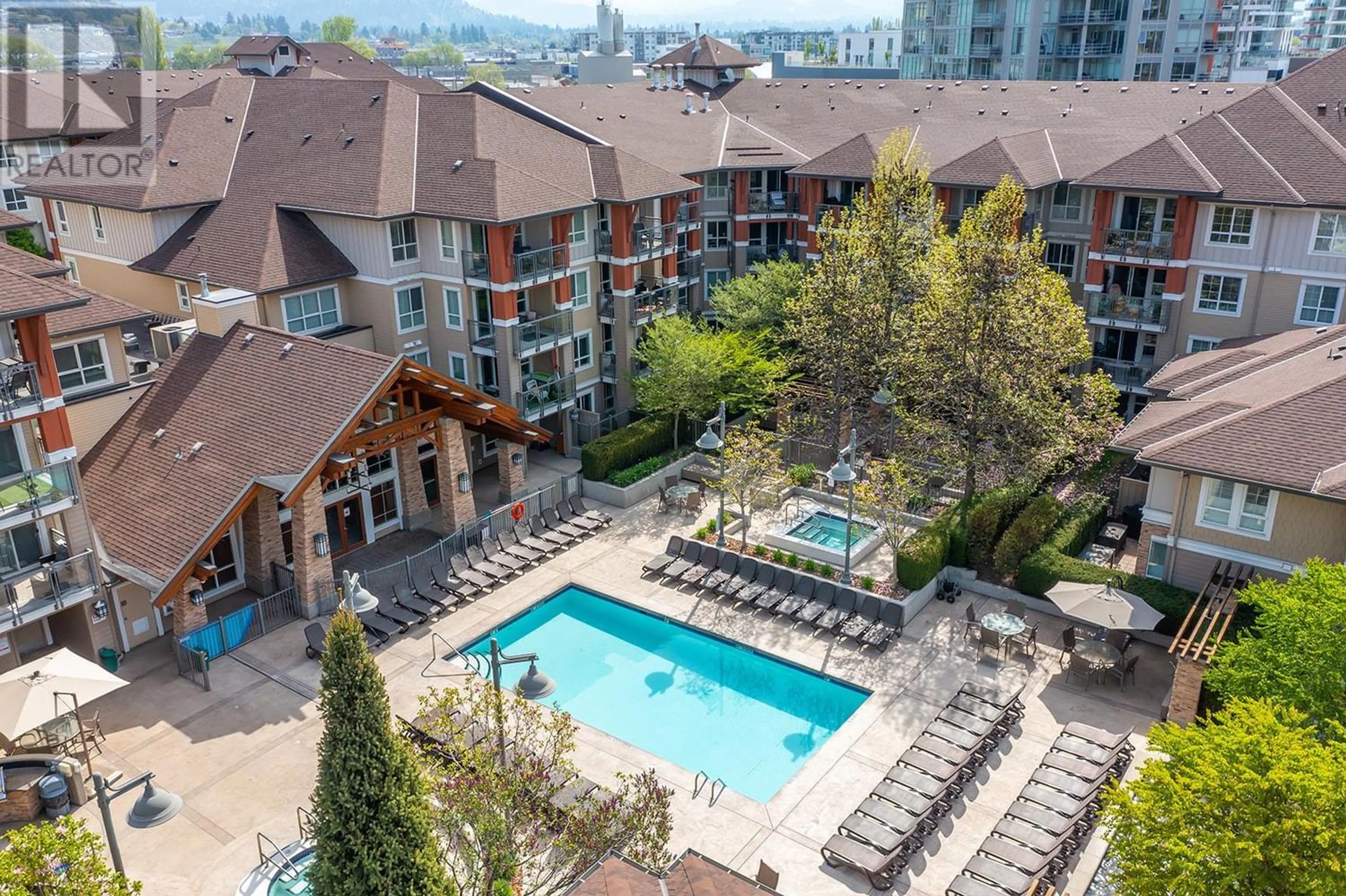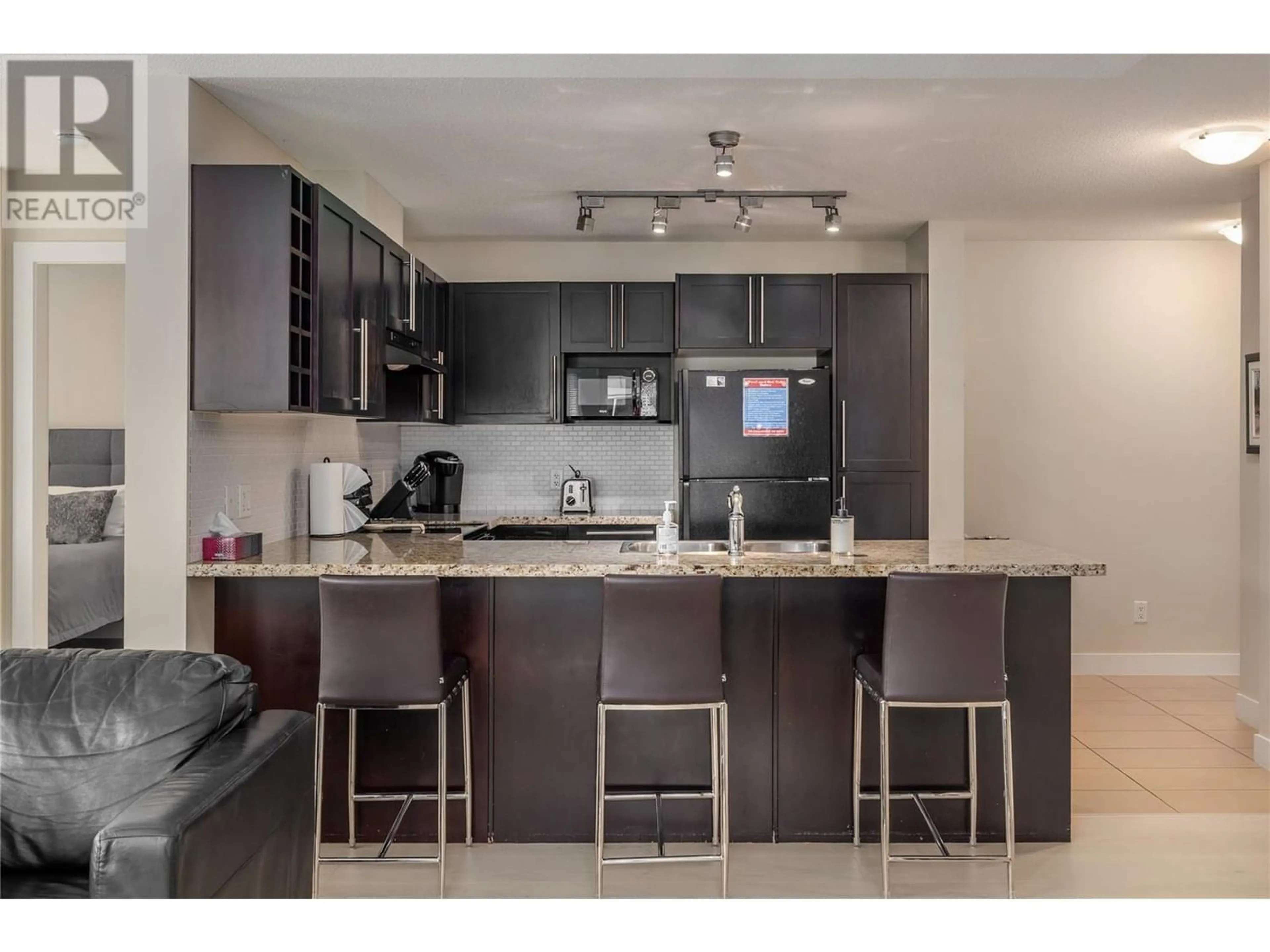1089 Sunset Drive Unit# 416, Kelowna, British Columbia V1Y9Z3
Contact us about this property
Highlights
Estimated ValueThis is the price Wahi expects this property to sell for.
The calculation is powered by our Instant Home Value Estimate, which uses current market and property price trends to estimate your home’s value with a 90% accuracy rate.Not available
Price/Sqft$621/sqft
Est. Mortgage$3,006/mo
Maintenance fees$649/mo
Tax Amount ()-
Days On Market170 days
Description
This top floor, corner unit boasts three bedrooms and two baths, including a primary suite adorned with a walk-in closet and a spacious ensuite featuring double sinks and a walk-in shower. The open-concept layout seamlessly integrates the kitchen, living, and dining areas, suffused with an abundance of natural light that accentuates the inviting ambiance. The Kitchen has plenty of cupboard and counter space and features granite counters and a built in wine rack. Tile and updated Vinyl plank flooring throughout. The living room greets you with a vaulted ceiling and the cozy warmth of an electric fireplace. Step outside onto the expansive deck with a peek-a-boo view of the lake! All bedrooms are spacious and the Primary bedroom is also highlighted with a 5 piece ensuite including 2 sinks. There is also a walk-in-closet. This condo also comes with one secure parking stall in a heated parkade and a storage locker. Across the way lies the Cascade Club, with resort like amenities including an outdoor pool, two hot tubs, and a charming BBQ area, a billiards room, a well-appointed kitchen and lounge area, and upstairs, a fully equipped gym. Waterscapes also offers 3 guest suites for your out of town visitors. Living at Osprey 1, you also have easy access to the serene Waterfront Park and its enchanting boardwalk and the beach. You are also in walking distance to shopping, entertainment and a great selection of restaurants, pubs and even a winery. (id:39198)
Property Details
Interior
Features
Main level Floor
Laundry room
3' x 3'3pc Bathroom
8' x 4'11''Bedroom
10'4'' x 9'6''Bedroom
10'2'' x 14'3''Exterior
Features
Parking
Garage spaces 1
Garage type -
Other parking spaces 0
Total parking spaces 1
Condo Details
Amenities
Clubhouse, Party Room, Recreation Centre
Inclusions
Property History
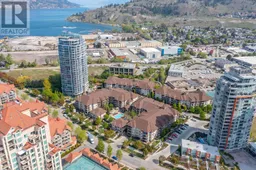 36
36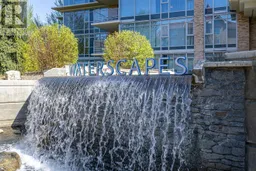 36
36
