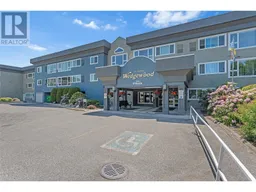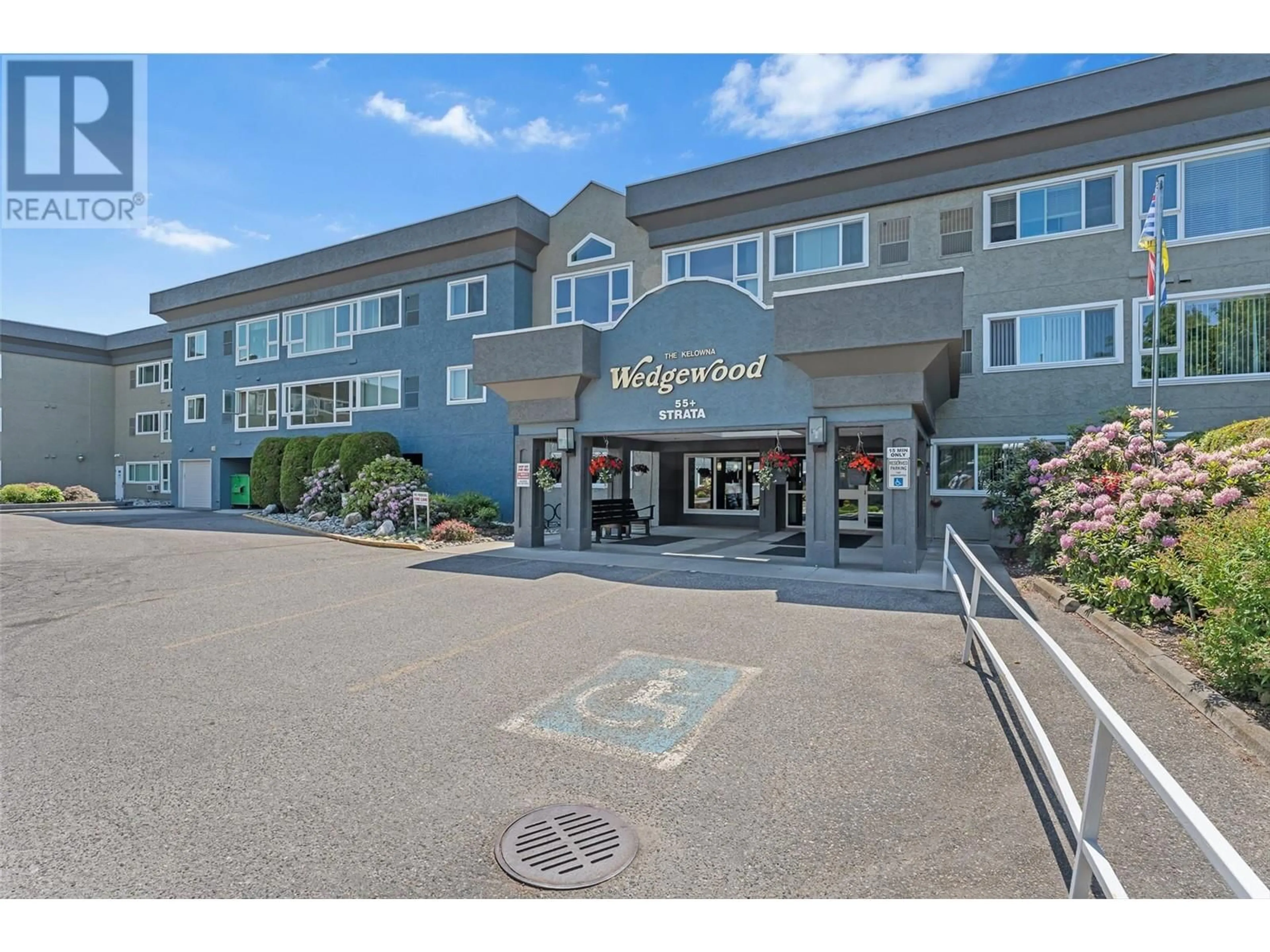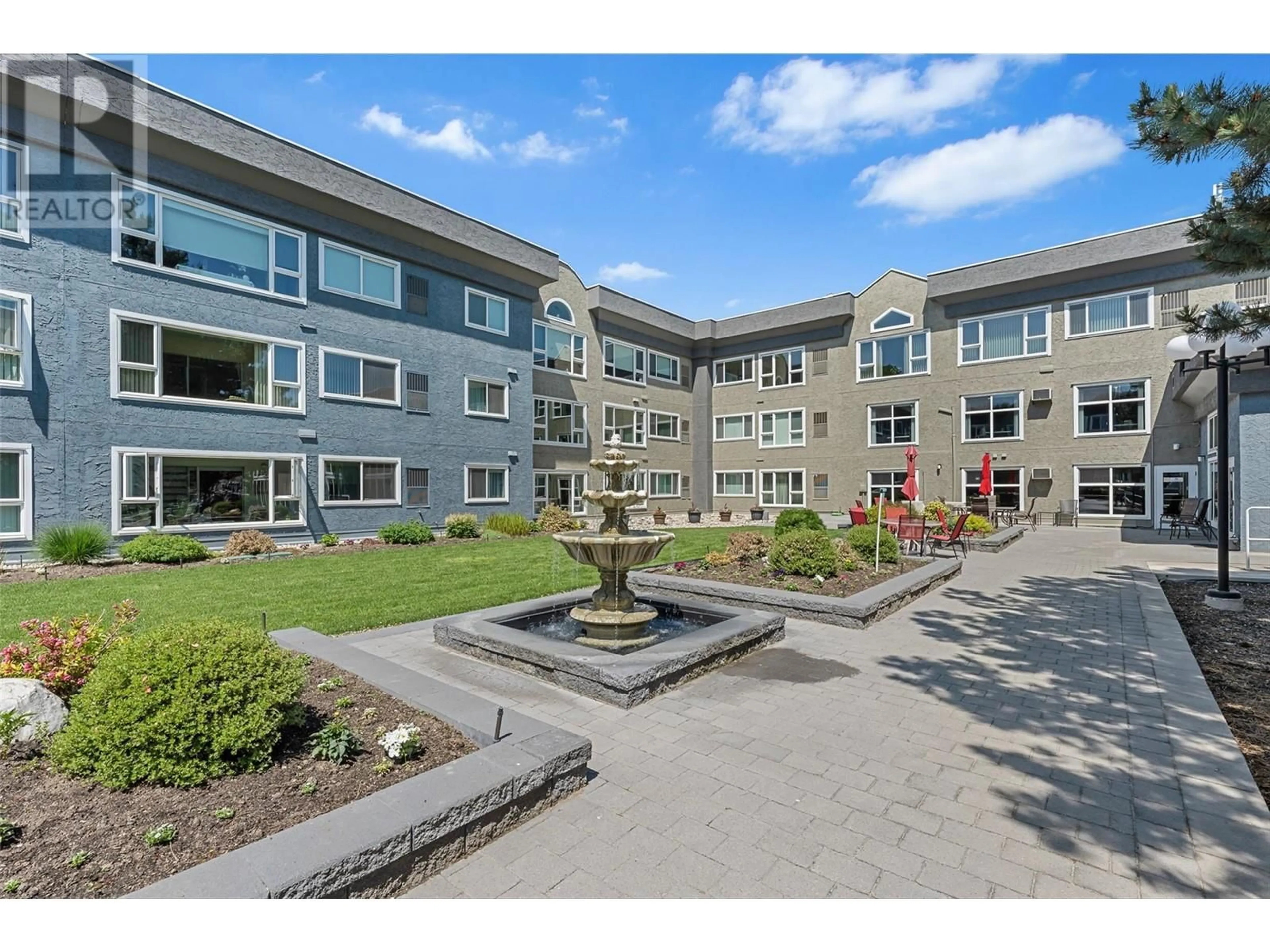1045 Sutherland Avenue Unit# 238, Kelowna, British Columbia V1Y5Y1
Contact us about this property
Highlights
Estimated ValueThis is the price Wahi expects this property to sell for.
The calculation is powered by our Instant Home Value Estimate, which uses current market and property price trends to estimate your home’s value with a 90% accuracy rate.Not available
Price/Sqft$307/sqft
Est. Mortgage$1,799/mo
Tax Amount ()-
Days On Market26 days
Description
Bright and spacious corner unit overlooking the creek and Millbridge Park at The Wedgewood. This 2 bed + den with 2 baths offers a functional layout. The living room attaches to the sunroom offering beautiful views of the park below. A dedicated dining space adjoins to the kitchen. The kitchen offers a convenient passthrough. Generous sized primary bedroom with a walk-in closet and 3 piece ensuite. Guest bedroom with an adjacent 4 piece bathroom plus flex space/ den. The beautifully maintained property features a commercial kitchen and dining room with meals available (for a fee) two or three times per week. The lounge area is the setting for weekly happy hours and club gatherings. There is also a fitness center, common rooms, media & entertainment room, guest suite for visitors, plus a community garden & underground parking. Walking distance to shopping, medical clinics, restaurants and more. (id:39198)
Property Details
Interior
Features
Main level Floor
Bedroom
11'1'' x 10'7''4pc Bathroom
5' x 9'7''3pc Ensuite bath
9'6'' x 5'2''Utility room
5'1'' x 3'5''Exterior
Features
Parking
Garage spaces 1
Garage type Stall
Other parking spaces 0
Total parking spaces 1
Condo Details
Inclusions
Property History
 35
35

