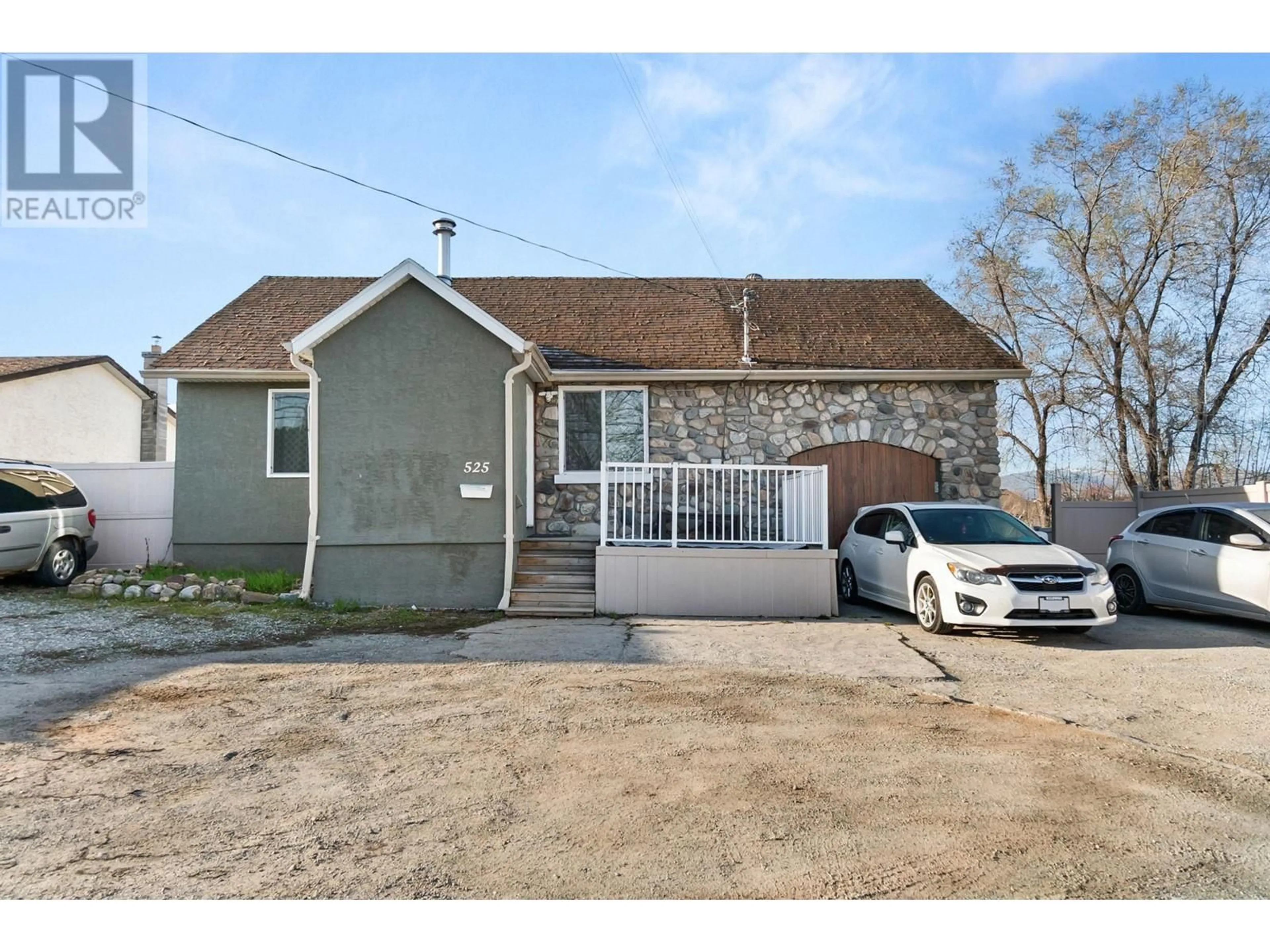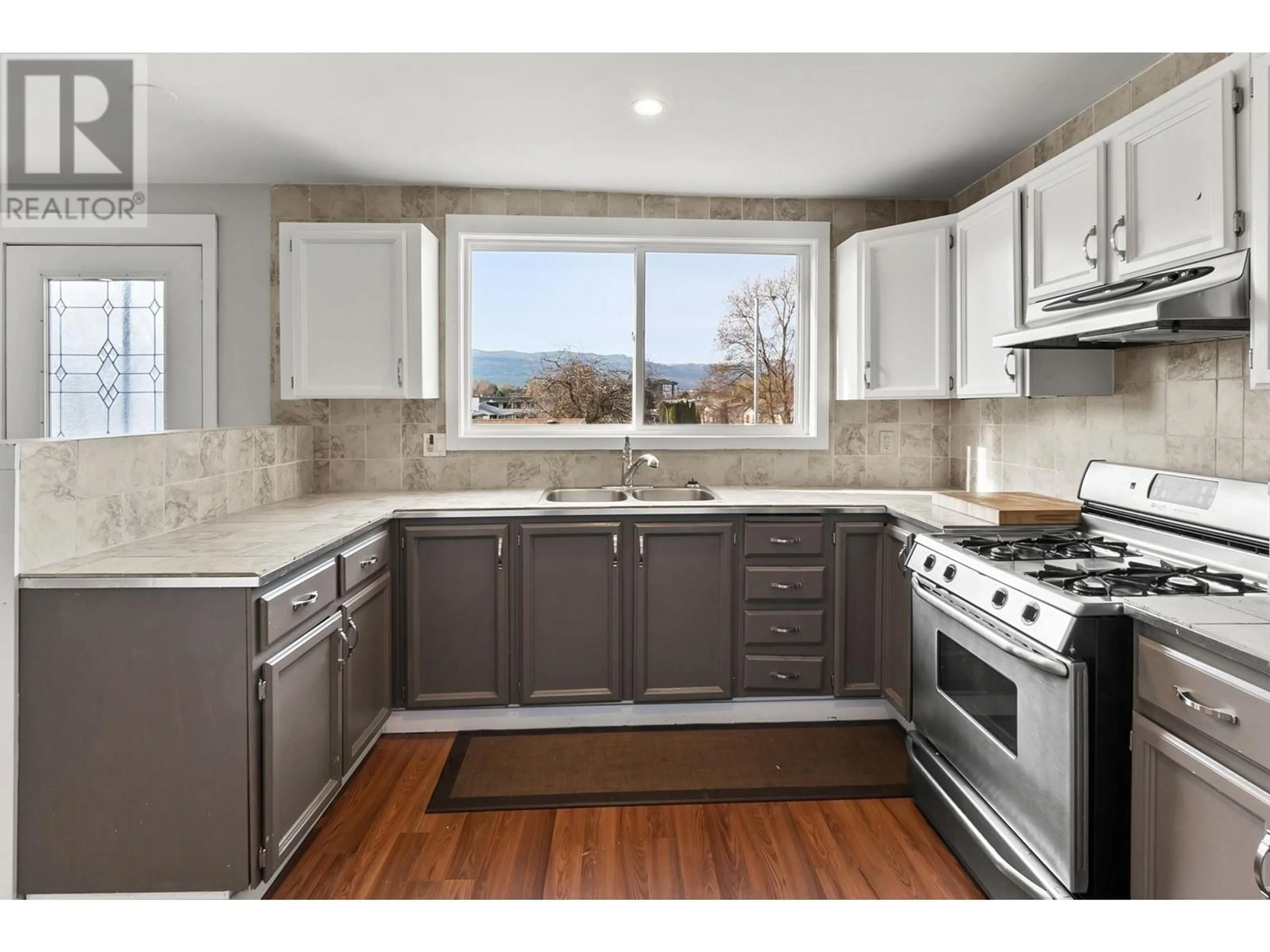525 Leathead Road, Kelowna, British Columbia V1X2J5
Contact us about this property
Highlights
Estimated ValueThis is the price Wahi expects this property to sell for.
The calculation is powered by our Instant Home Value Estimate, which uses current market and property price trends to estimate your home’s value with a 90% accuracy rate.Not available
Price/Sqft$333/sqft
Est. Mortgage$3,857/mo
Tax Amount ()-
Days On Market29 days
Description
Priced BELOW ASSESSMENT VALUE!! Attention Buyers, Investors, and Developers: Discover this well-maintained, income-producing 7-bedroom, 3-bathroom home that offers multiple opportunities. Live in it, rent it out for high income, or redevelop it with land assembly potential in the Rutland Urban Center-UC4 Zoning! Enjoy breathtaking mountain views from this dream home situated on a generous 0.21-acre lot. The home features updates throughout, including efficient in-floor hot water heating and premium air conditioning, and offers a separate entrance for the 3-bedrooms below, making it perfect for multi-family living or rental purposes. The spacious, fully fenced yard provides ample parking space for a boat, RV, and more, enhancing its appeal. Furnishings can be included for a turnkey investment. The lot spans approximately 9,147 sqft (70x142), offering abundant potential for future development, whether you choose to redevelop this single lot or consider assembling adjacent lots for a larger-scale project. This property is ideally located just minutes away from parks, schools, shopping, and recreational facilities, making it suitable for student housing or generating lucrative rental income while awaiting land assembly. Don't miss the chance to secure a place in this burgeoning development landscape, with the added bonus of a potential land assembly opportunity. (id:39198)
Property Details
Interior
Features
Second level Floor
Bedroom
19'3'' x 11'5''Bedroom
13'8'' x 16'3''Other
7'7'' x 11'5''Exterior
Features
Parking
Garage spaces 6
Garage type -
Other parking spaces 0
Total parking spaces 6
Property History
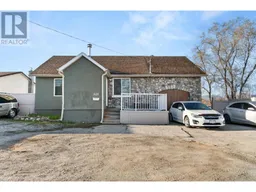 39
39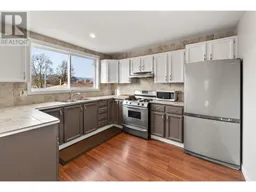 38
38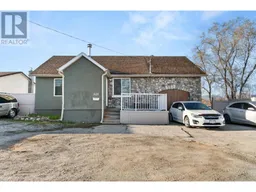 38
38
