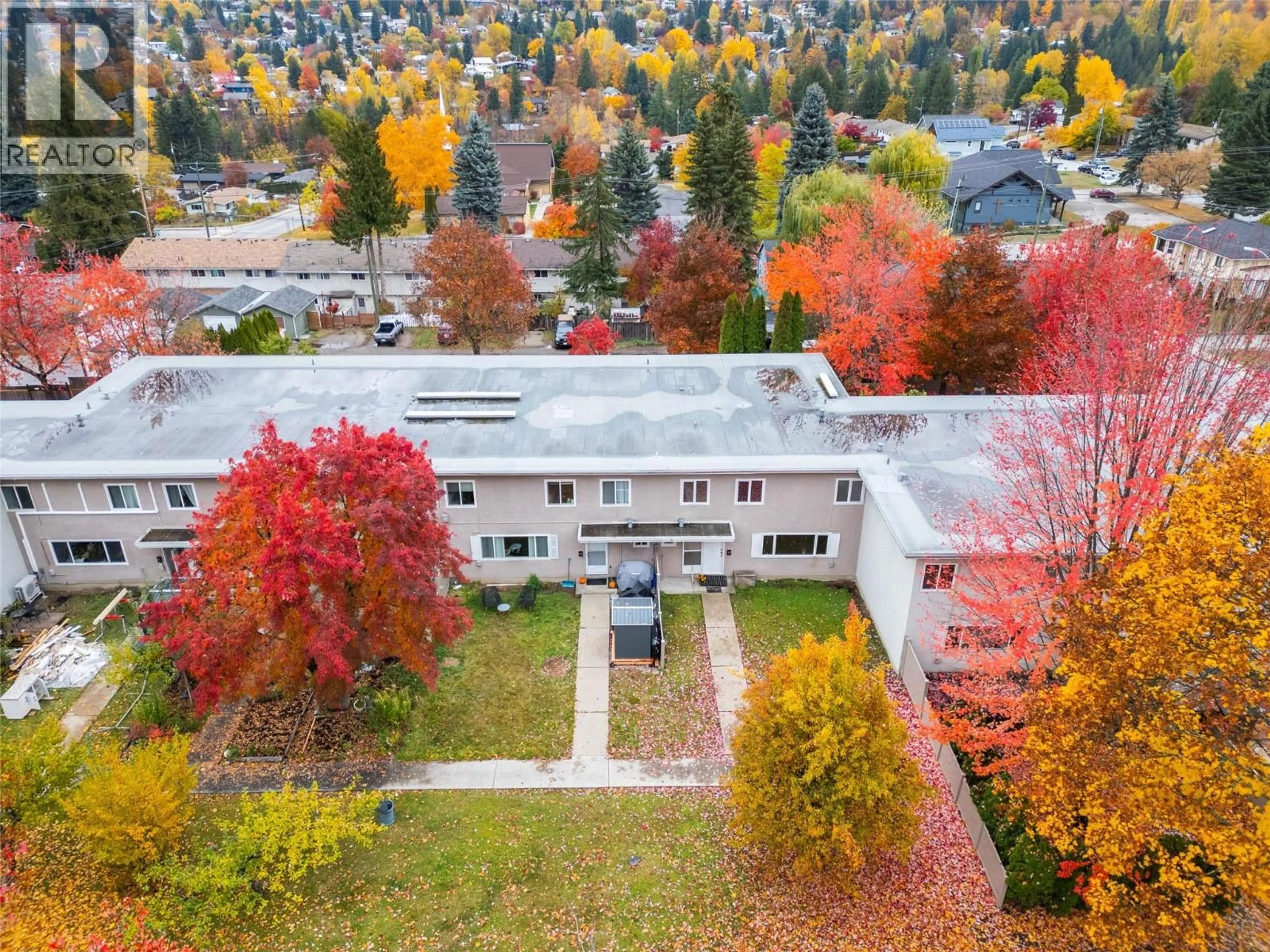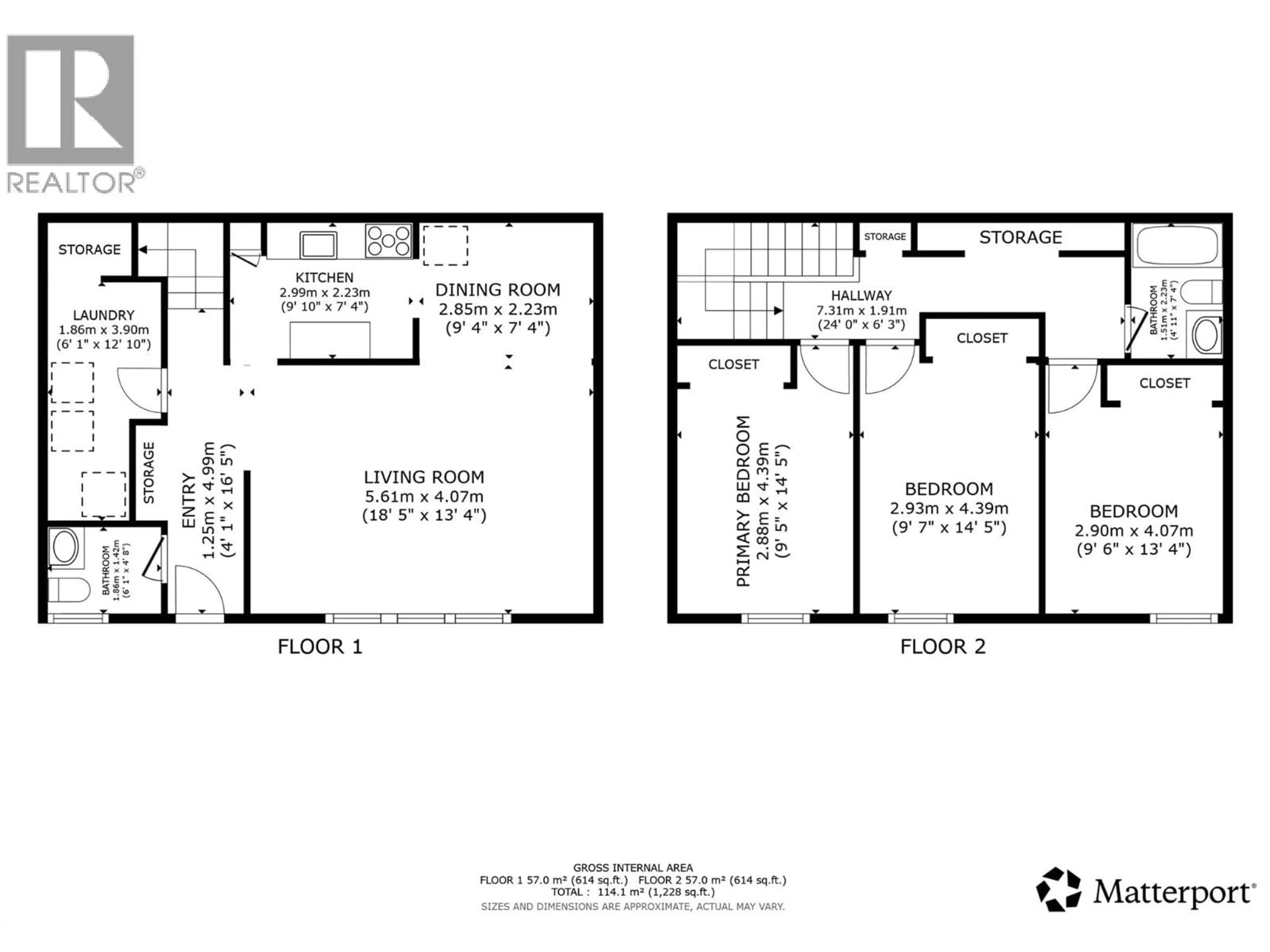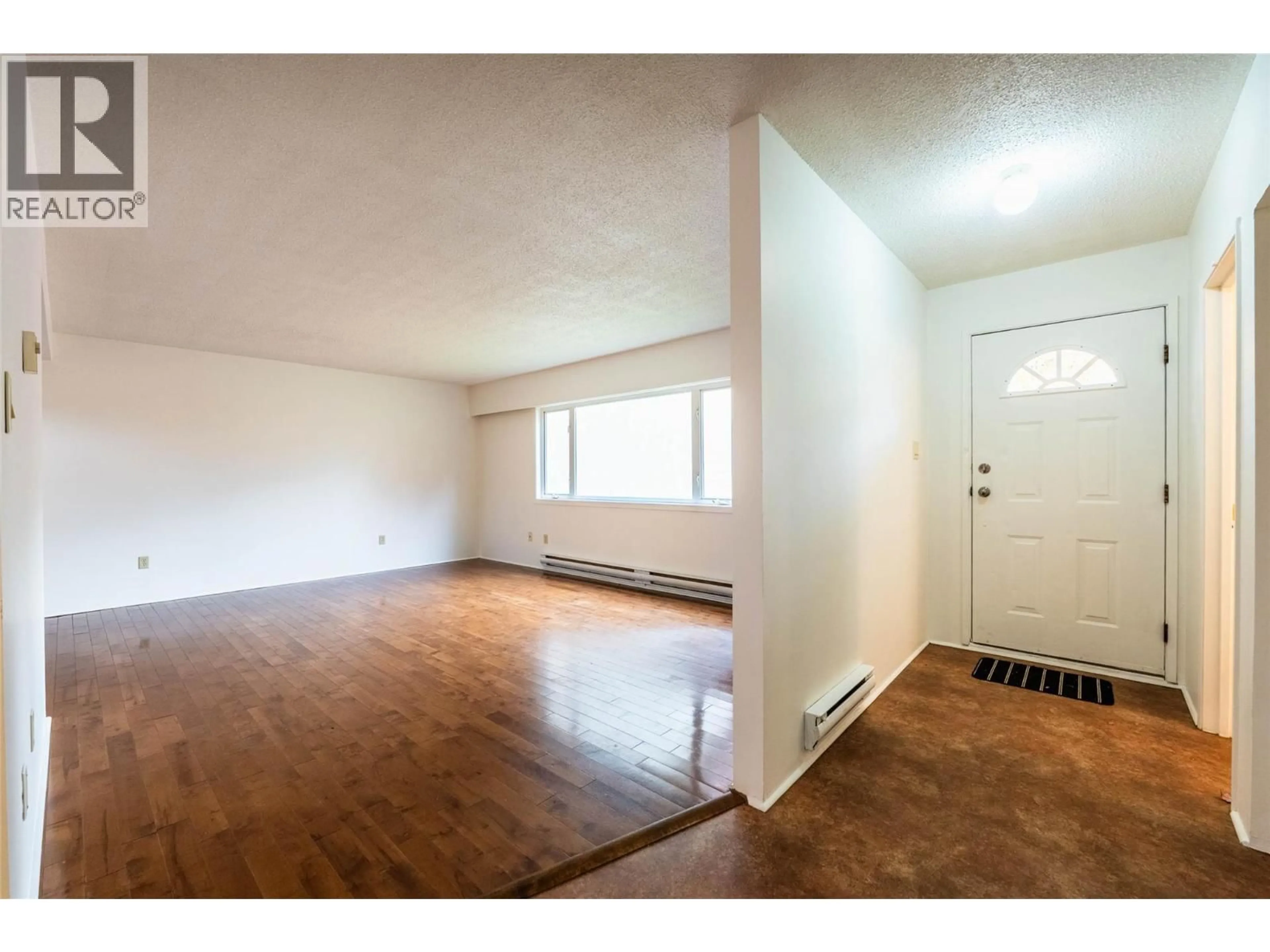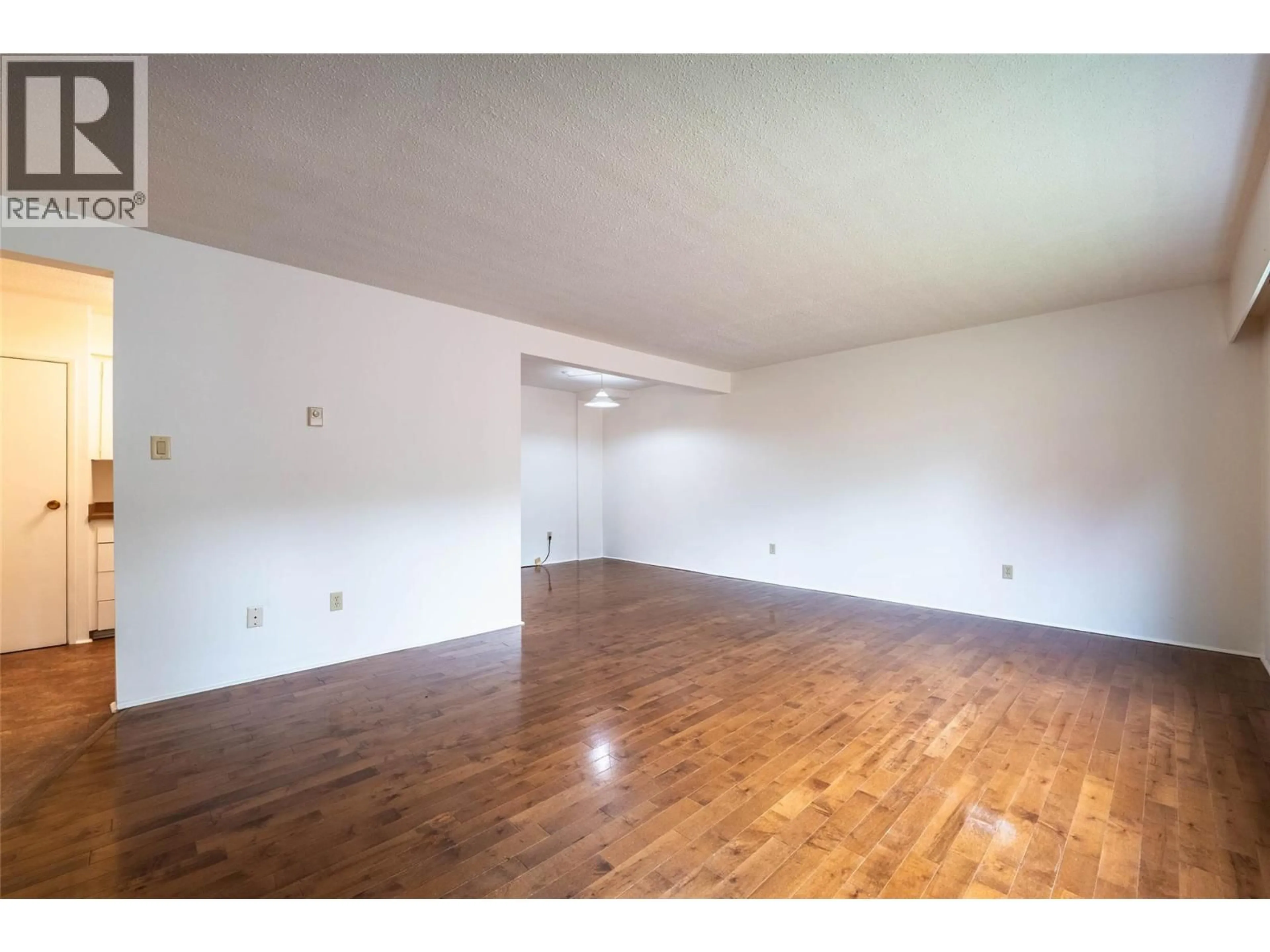431 RICHARDS STREET WEST, Nelson, British Columbia V1L3K2
Contact us about this property
Highlights
Estimated valueThis is the price Wahi expects this property to sell for.
The calculation is powered by our Instant Home Value Estimate, which uses current market and property price trends to estimate your home’s value with a 90% accuracy rate.Not available
Price/Sqft$309/sqft
Monthly cost
Open Calculator
Description
Discover a fantastic opportunity to own a three-bedroom, one-and-a-half-bathroom townhouse perfectly situated in Nelson's Rosemont neighbourhood. This 1,228 sq ft end-unit is thoughtfully laid out to maximize every inch of living space, creating a bright and welcoming atmosphere ideal for a family or first-time buyer. Freshly painted through out. The main floor boasts a wonderfully efficient flow, featuring a large living room with abundant natural light, a dining area, and the kitchen, which retains its original, sturdy cupboards complemented by a brand-new stove (under a year old). A convenient half-bathroom and a dedicated laundry room ensure convenient comfort and ease of living. Upstairs, you will find three generous bedrooms, a full bathroom, and excellent built-in storage. With an assigned parking space and a low-fee strata that is well-established within the 16-unit complex, this unit offers exceptional value and convenience. The location is unbeatable, placing you steps from Rosemont Elementary School and the recreational amenities of Art Gibbons Park, offering quick access to local trails and community life. (id:39198)
Property Details
Interior
Features
Second level Floor
Full bathroom
7'4'' x 4'11''Bedroom
13'4'' x 9'6''Bedroom
14'5'' x 9'7''Primary Bedroom
14'5'' x 9'5''Exterior
Parking
Garage spaces -
Garage type -
Total parking spaces 1
Condo Details
Inclusions
Property History
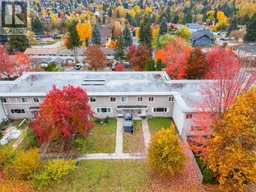 54
54
