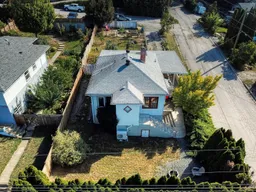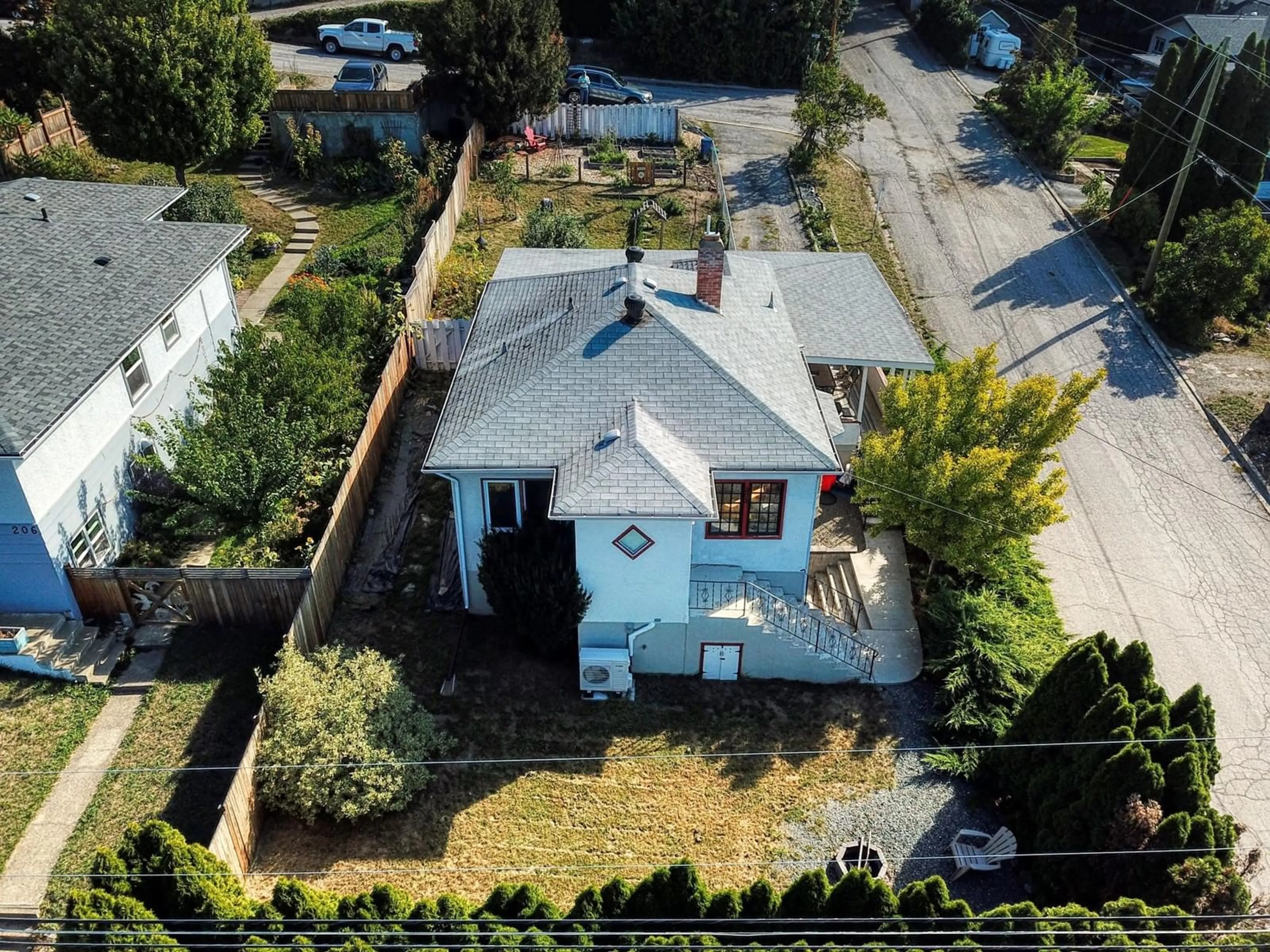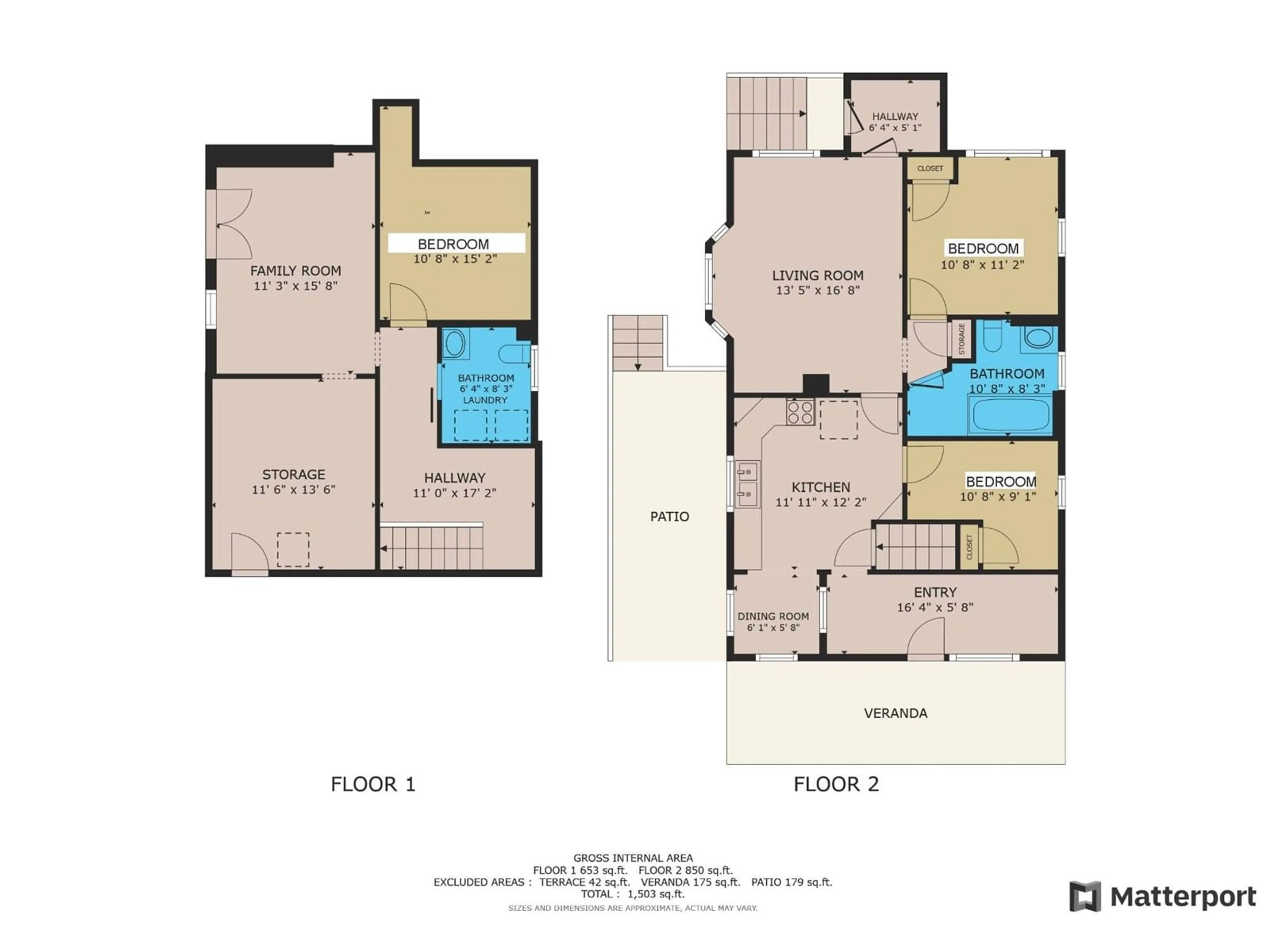202 20TH AVENUE, Creston, British Columbia V0B1G5
Contact us about this property
Highlights
Estimated ValueThis is the price Wahi expects this property to sell for.
The calculation is powered by our Instant Home Value Estimate, which uses current market and property price trends to estimate your home’s value with a 90% accuracy rate.Not available
Price/Sqft$264/sqft
Est. Mortgage$1,705/mth
Tax Amount ()-
Days On Market3 days
Description
Prime location for the perfect start! Whether you're searching for an affordable family home or a cozy downsizing opportunity, this charming 3-bedroom 2 bathroom property offers everything needed to embark on the next chapter of your life. Enjoy the classic appeal of the original hardwood floors combined with breathtaking mountain views and an abundance of natural light. Modern upgrades ensure a low-maintenance start. High-value and peace of mind updates include a brand-new heat pump/air conditioning unit (2024), high efficiency gas furnace (2015), new roof (2014), plus blown in insulation for year-round comfort. Other recent updates include a 2nd 1/2 bath/laundry room with heated floor, many new windows,fresh interior paint, plus kitchen slate tile flooring and stainless steel appliances featuring a gas range for the chef - all paving the way for you to settle in without a hitch. The partially finished walkout basement has new flooring and is ready for your personal touches, offering additional recreational space. The spacious fully-fenced yard and raised garden beds are teeming with potential for those with a green thumb,while the treed-in firepit in the back serves as a private gathering space. Only steps away from Creston's award winning community complex and sports courts, this convenient location is also easily walkable to all amenities including downtown shopping, restaurants and schools. Could this be your new home? Call your REALTOR(R) today to schedule a viewing to see what this property has to offer! (id:39198)
Property Details
Interior
Features
Lower level Floor
Bedroom
15'2 x 10'8Partial bathroom
Laundry room
8'3 x 6'4Family room
15'8 x 11'3Exterior
Parking
Garage spaces 3
Garage type -
Other parking spaces 0
Total parking spaces 3
Property History
 47
47

