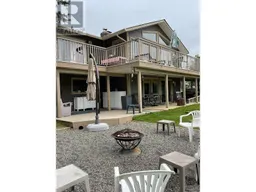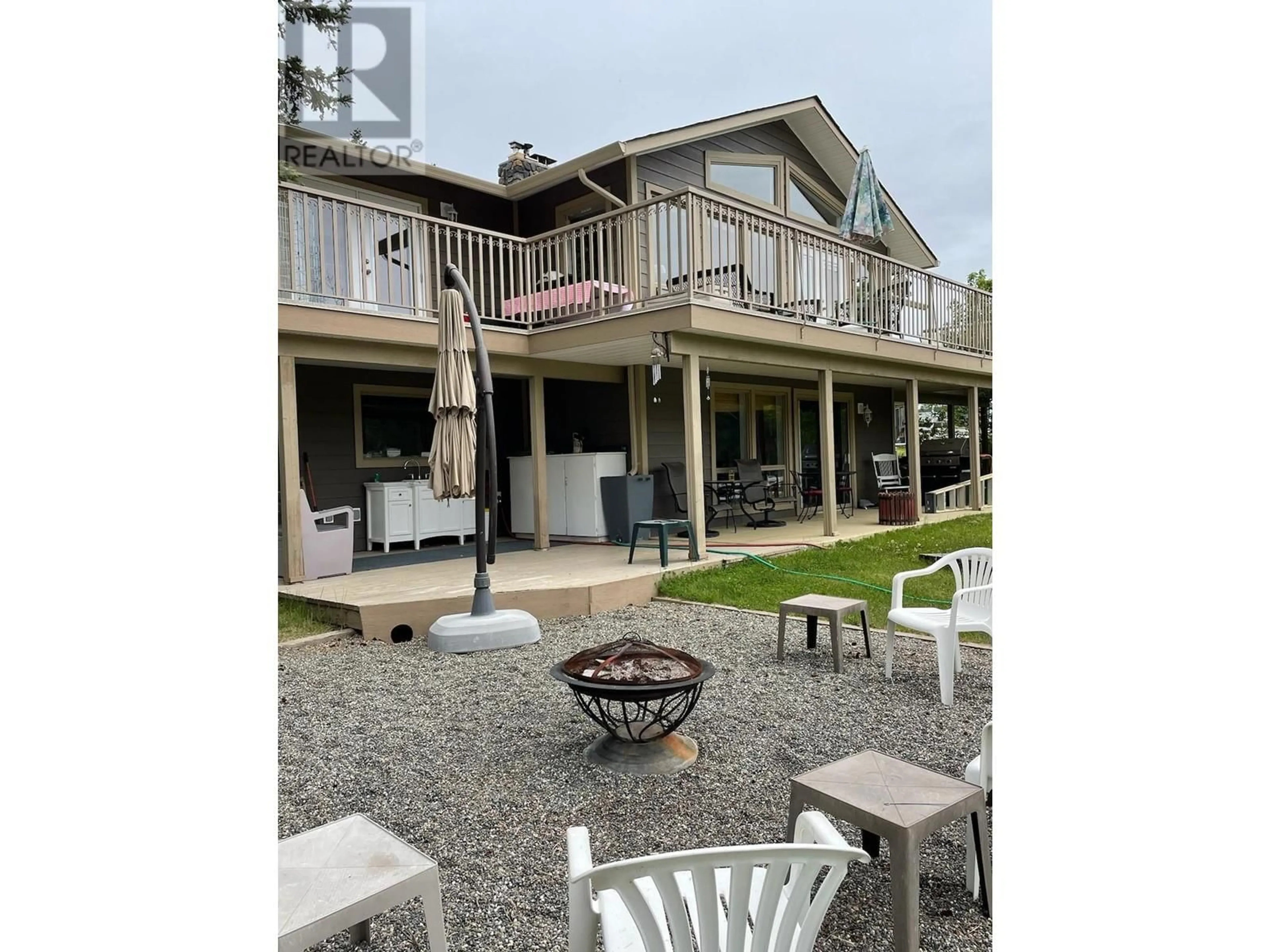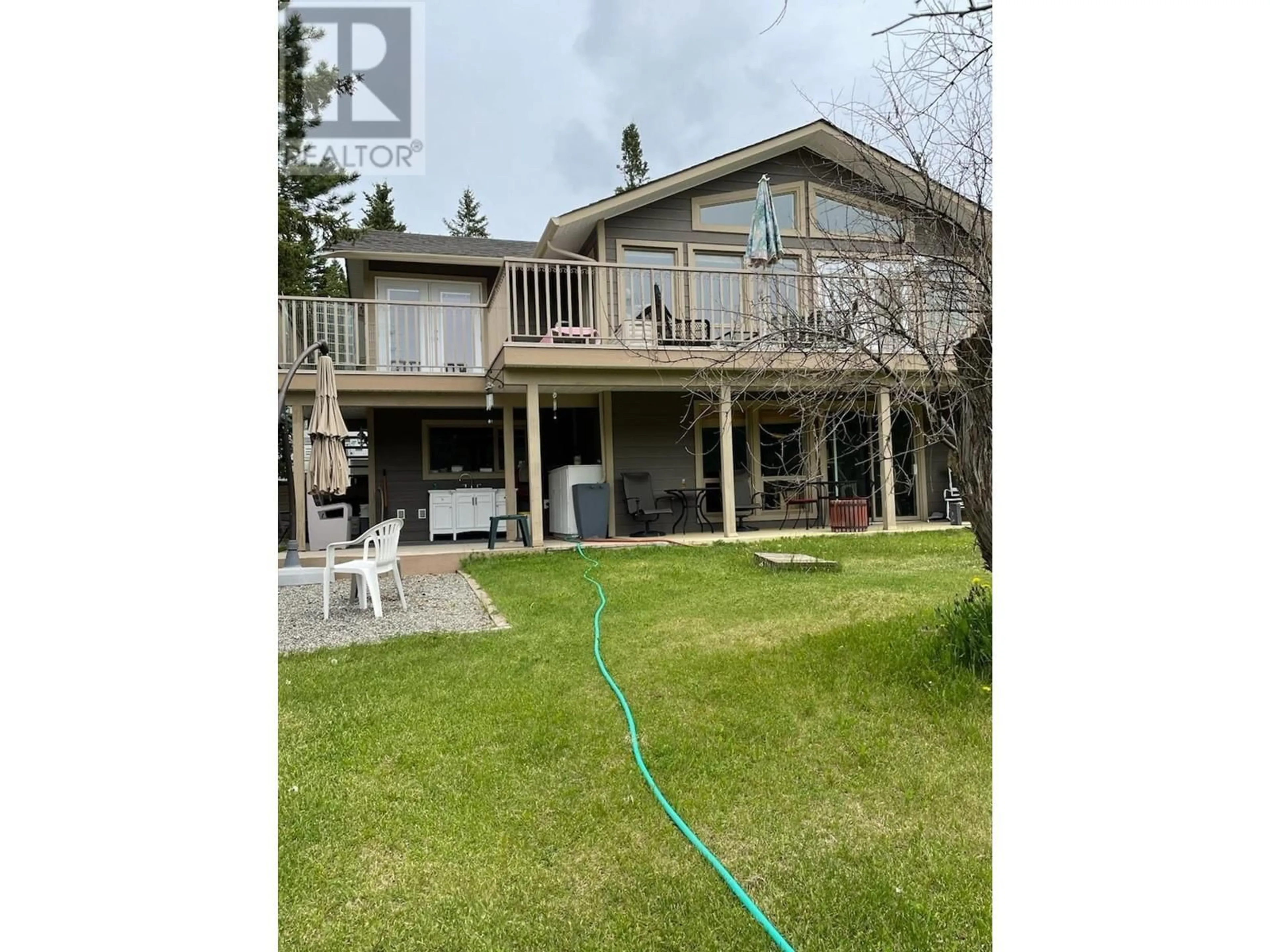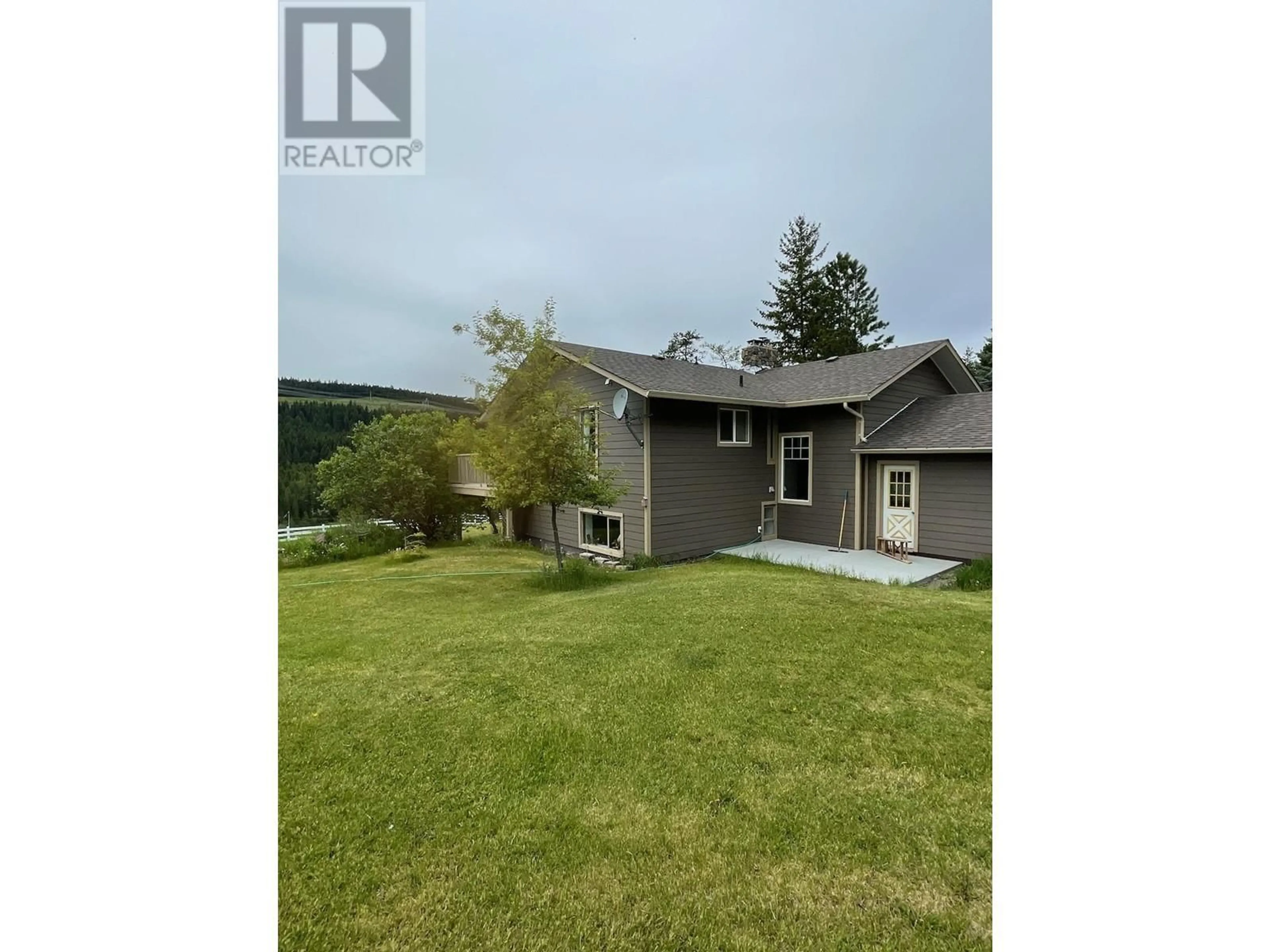1131 CHIMNEY VALLEY ROAD, Williams Lake, British Columbia V2G4W5
Contact us about this property
Highlights
Estimated ValueThis is the price Wahi expects this property to sell for.
The calculation is powered by our Instant Home Value Estimate, which uses current market and property price trends to estimate your home’s value with a 90% accuracy rate.Not available
Price/Sqft$390/sqft
Est. Mortgage$5,153/mo
Tax Amount ()-
Days On Market86 days
Description
* PREC - Personal Real Estate Corporation. Beautifully maintained family home located on 12.28 stunning Acres in Chimney Valley. Home features panoramic view of the Valley with 60 foot wrap around deck. Several relaxation areas with fire pit, barbeque area, and covered patio. Large open living room with vaulted ceilings, floor to ceiling windows and beautiful custom fireplace. Kitchen is big enough for the entire family with lots of cupboard space and eating area. Primary suite has gorgeous view, as well as a new bath area with soaker tub. Lower level offers 2 bedrooms, bathroom, huge Family Room complete with pool table and bar. Walk out basement to fenced/cross fenced property. 34 x 48 shop with cement floors to keep all your toys, logging truck and RV. Horse shed on fenced area. Open grazing greenhouse, garden area. (id:39198)
Property Details
Interior
Features
Basement Floor
Laundry room
22 ft x 11 ftBedroom 2
12 ft x 12 ftBedroom 3
12 ft x 12 ftRecreational, Games room
21 ft x 19 ftExterior
Features
Property History
 25
25


