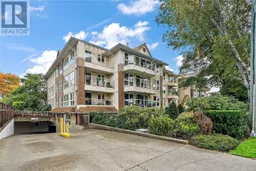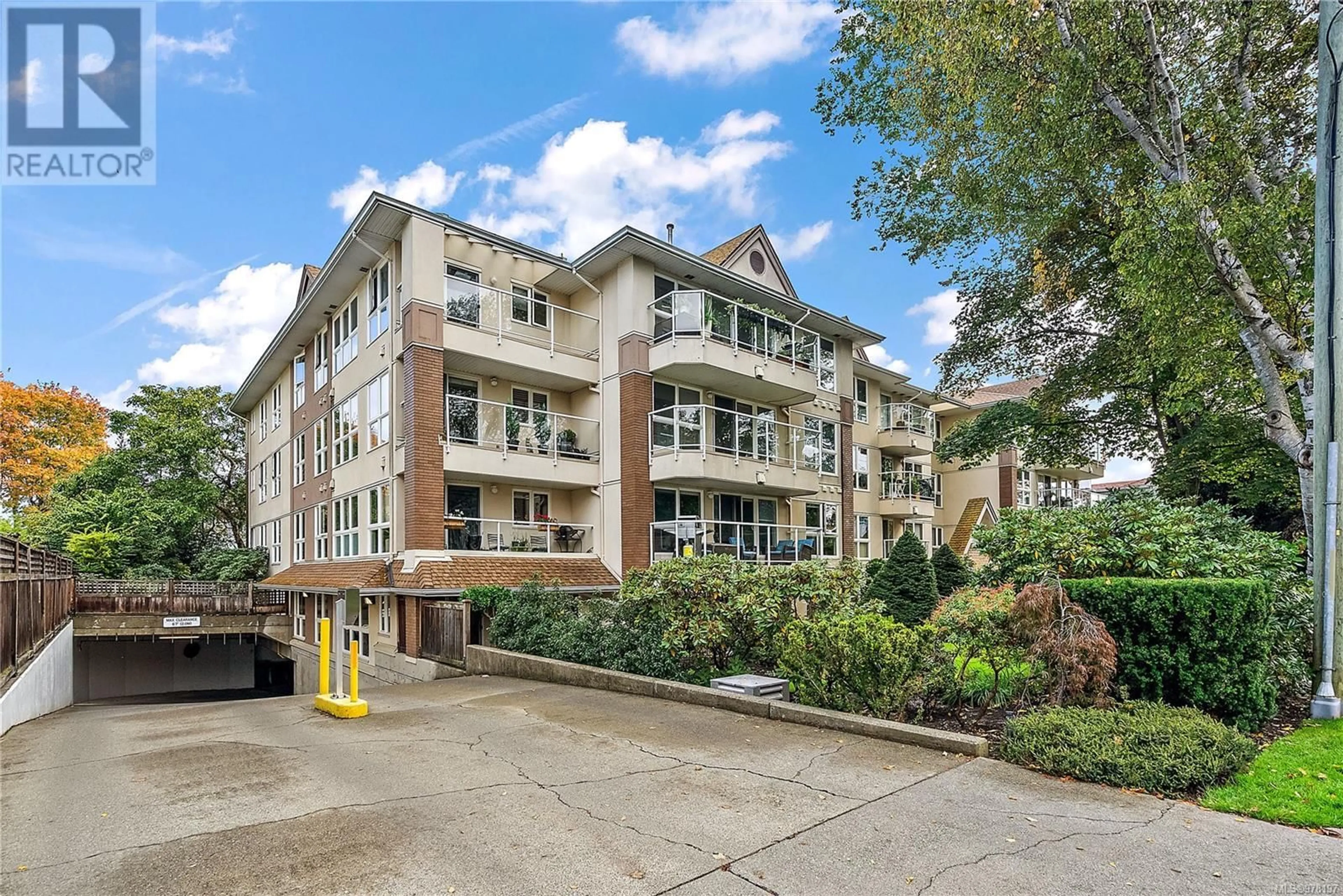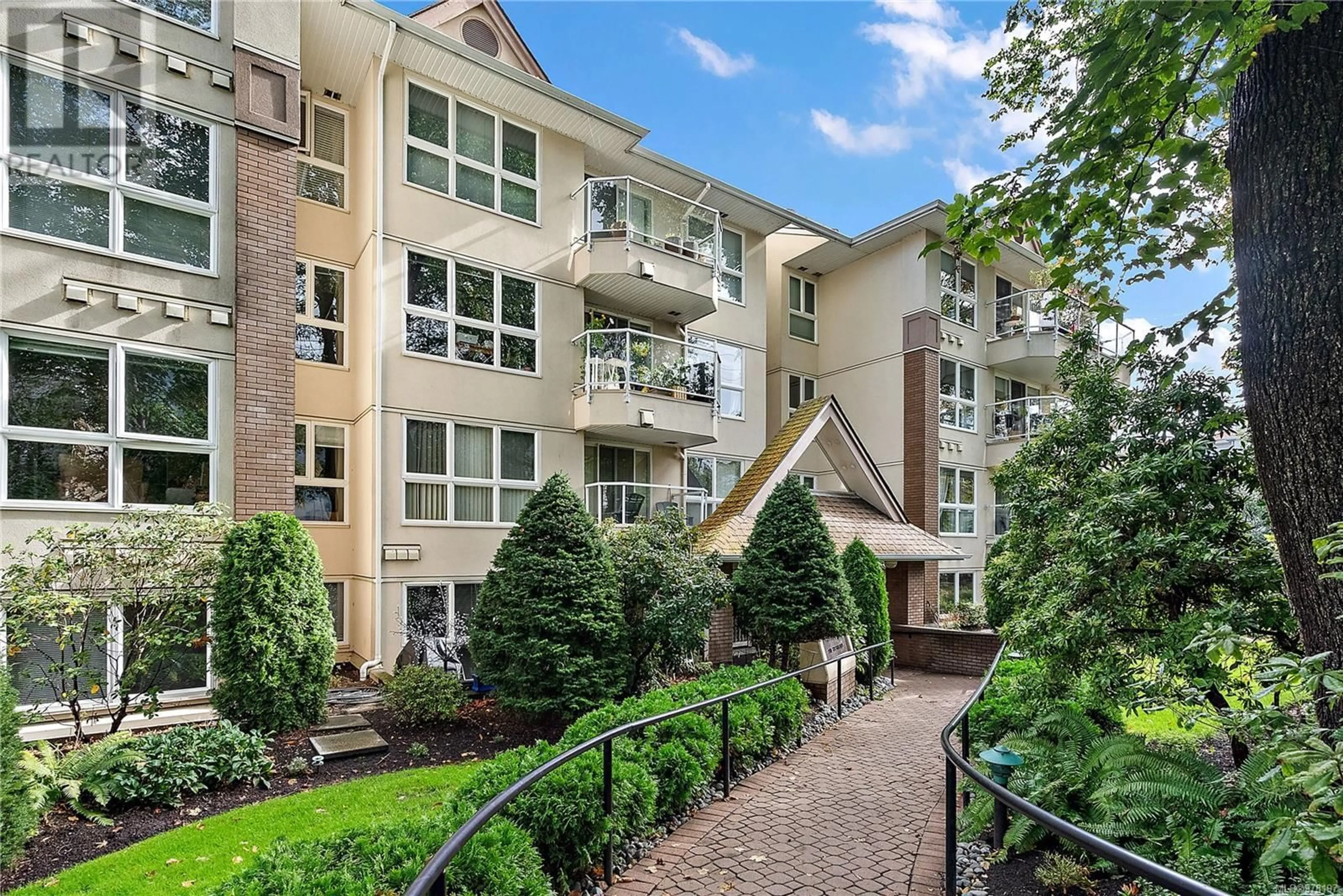305 1501 Richmond Ave, Victoria, British Columbia V8R4P7
Contact us about this property
Highlights
Estimated ValueThis is the price Wahi expects this property to sell for.
The calculation is powered by our Instant Home Value Estimate, which uses current market and property price trends to estimate your home’s value with a 90% accuracy rate.Not available
Price/Sqft$548/sqft
Est. Mortgage$2,401/mo
Maintenance fees$494/mo
Tax Amount ()-
Days On Market38 days
Description
This South East facing 2 bed/2 bath unit boasts an abundance of natural light. Spanning almost 1000 sq ft, you'll find this condo has ample space and plenty of storage. The dinning room flows nicely into the living room where one can relax in front of the cozy fireplace. The patio is accessed from the kitchen and as you walk out of the galley kitchen, there’s big double closets, one with a stacker washer/dryer, the other hosts a new hot water tank and plenty of available storage. Walking down the hall, you have the first bedroom on your left and the master directly ahead. The master has great closet space as well as a large 4 piece bathroom. The location itself is unbeatable…positioned at the crossroads of Fairfield/Rockland/Jubilee and Oak bay ave, one has everything they could possibly want at their finger tips; Jubilee hospital, grocery stores, pharmacy, ect. Secure parking could accommodate EV's. Bring a cat or dog up to 15lbs. Welcome home!! (id:39198)
Property Details
Interior
Features
Main level Floor
Balcony
8'3 x 6'7Storage
6'5 x 5'6Entrance
4'3 x 5'0Ensuite
Exterior
Parking
Garage spaces 1
Garage type -
Other parking spaces 0
Total parking spaces 1
Condo Details
Inclusions
Property History
 24
24

