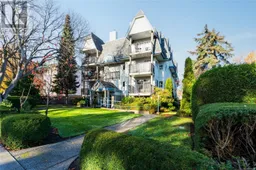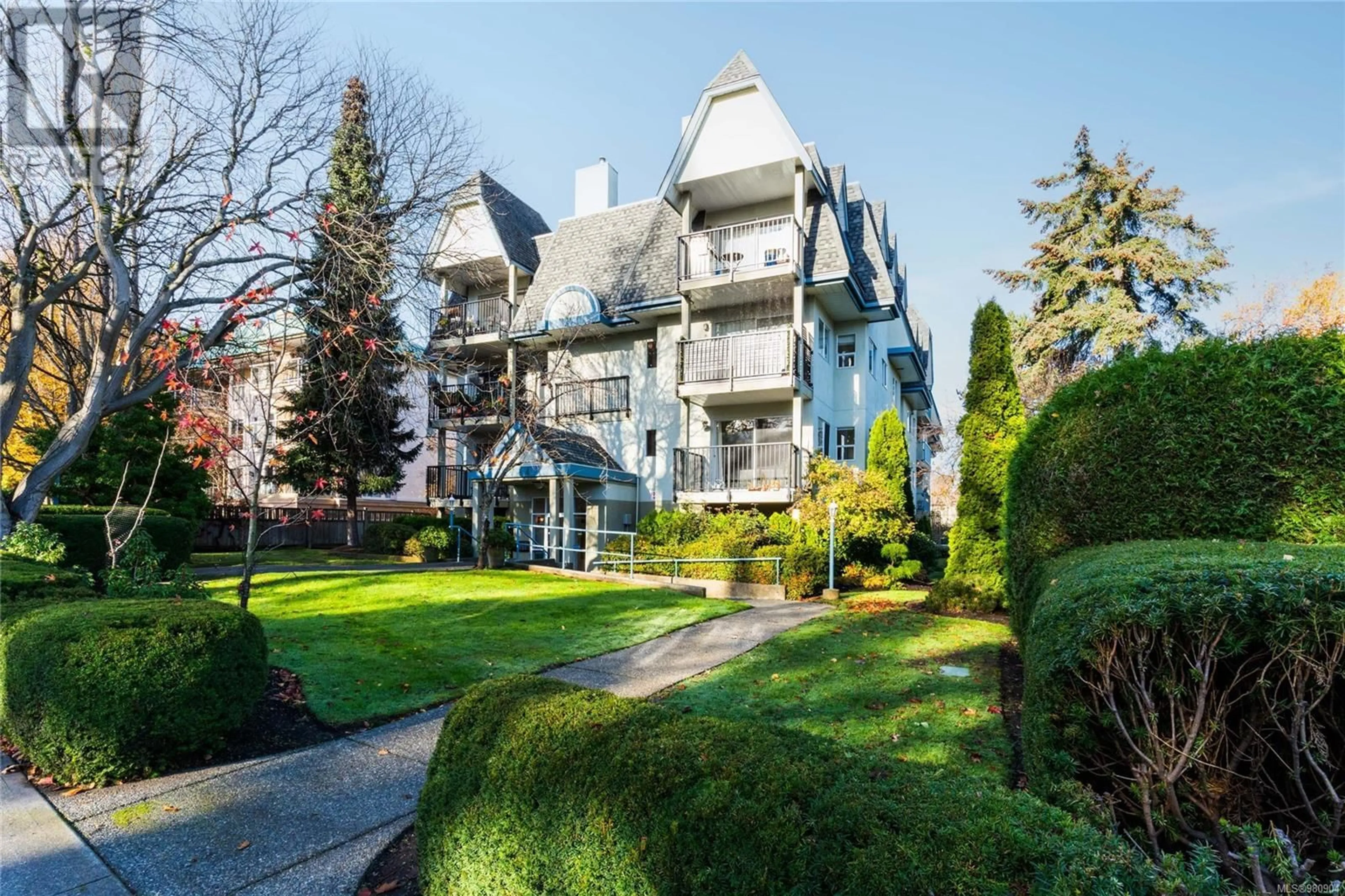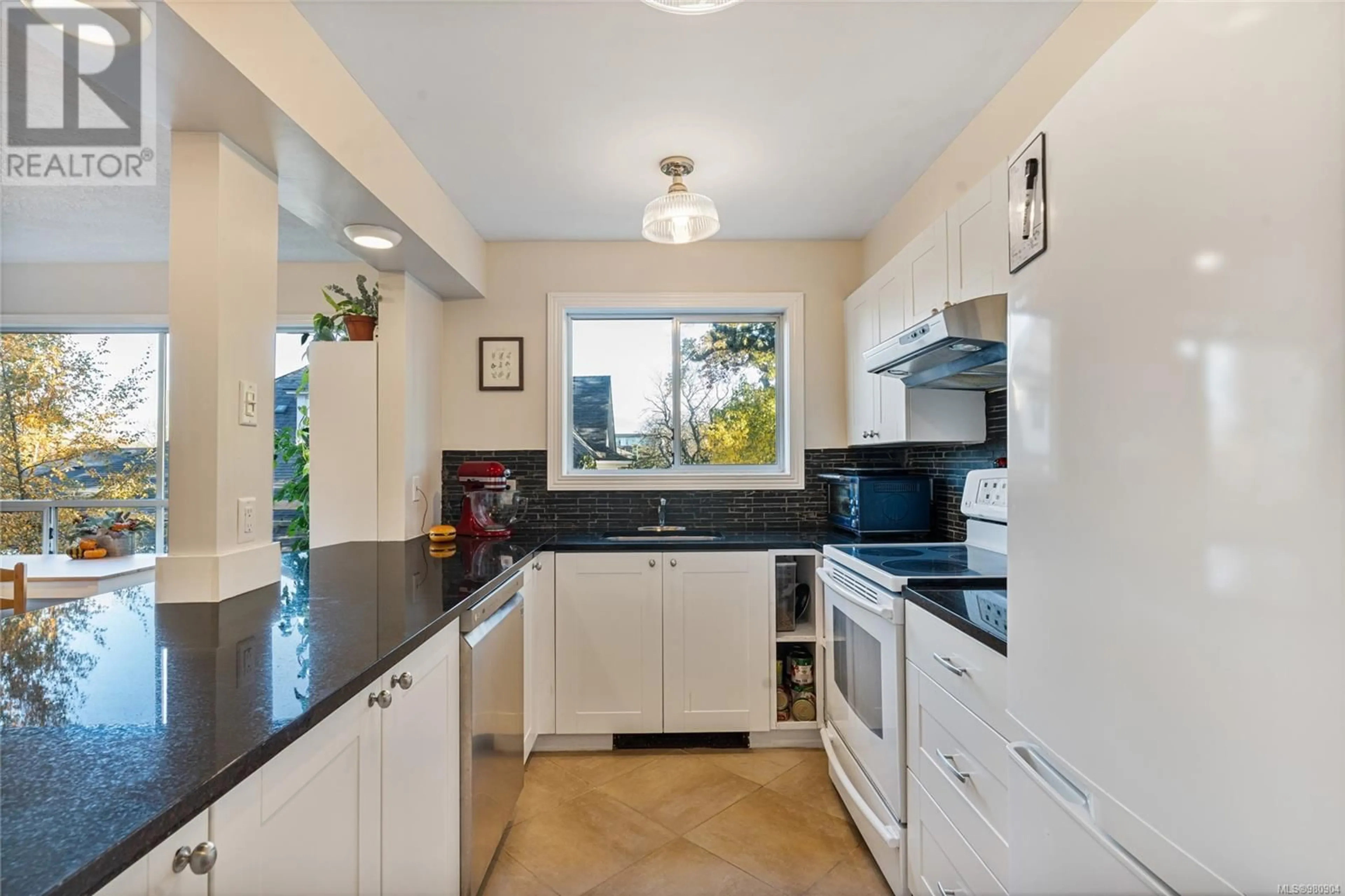204 1714 Fort St, Victoria, British Columbia V8R1J2
Contact us about this property
Highlights
Estimated ValueThis is the price Wahi expects this property to sell for.
The calculation is powered by our Instant Home Value Estimate, which uses current market and property price trends to estimate your home’s value with a 90% accuracy rate.Not available
Price/Sqft$519/sqft
Est. Mortgage$2,576/mo
Maintenance fees$653/mo
Tax Amount ()-
Days On Market5 days
Description
Discover modern living in this 2 BED, 2 BATH condo offering 1,094 sq ft of thoughtfully designed space. Featuring an optimal floor plan with bedrooms separated by the living area, this home is perfect for privacy and comfort. Bright and inviting, the open layout is complemented by a cozy gas fireplace, included in the strata fee. Updates include a sleek kitchen with ample storage, refreshed bathrooms, flooring and paint. The spacious primary bedroom, in-suite laundry, secure underground parking, and extra storage add convenience. Located next to Fern Street Park, this home is steps from Urban Grocer, Vessel, cafés, and restaurants, while offering easy access to the charm of Oak Bay and Fernwood Villages and the vibrant downtown core. With a Walk Score of 87 and a Bike Score of 93, this home is ideal for an active, convenient lifestyle. Set in a professionally managed, cat-friendly building with rentals allowed—don’t miss this stylish, move-in-ready home! (id:39198)
Property Details
Interior
Features
Main level Floor
Laundry room
8'4 x 5'10Bathroom
Bedroom
9'10 x 10'2Ensuite
Exterior
Parking
Garage spaces 1
Garage type Underground
Other parking spaces 0
Total parking spaces 1
Condo Details
Inclusions
Property History
 25
25

