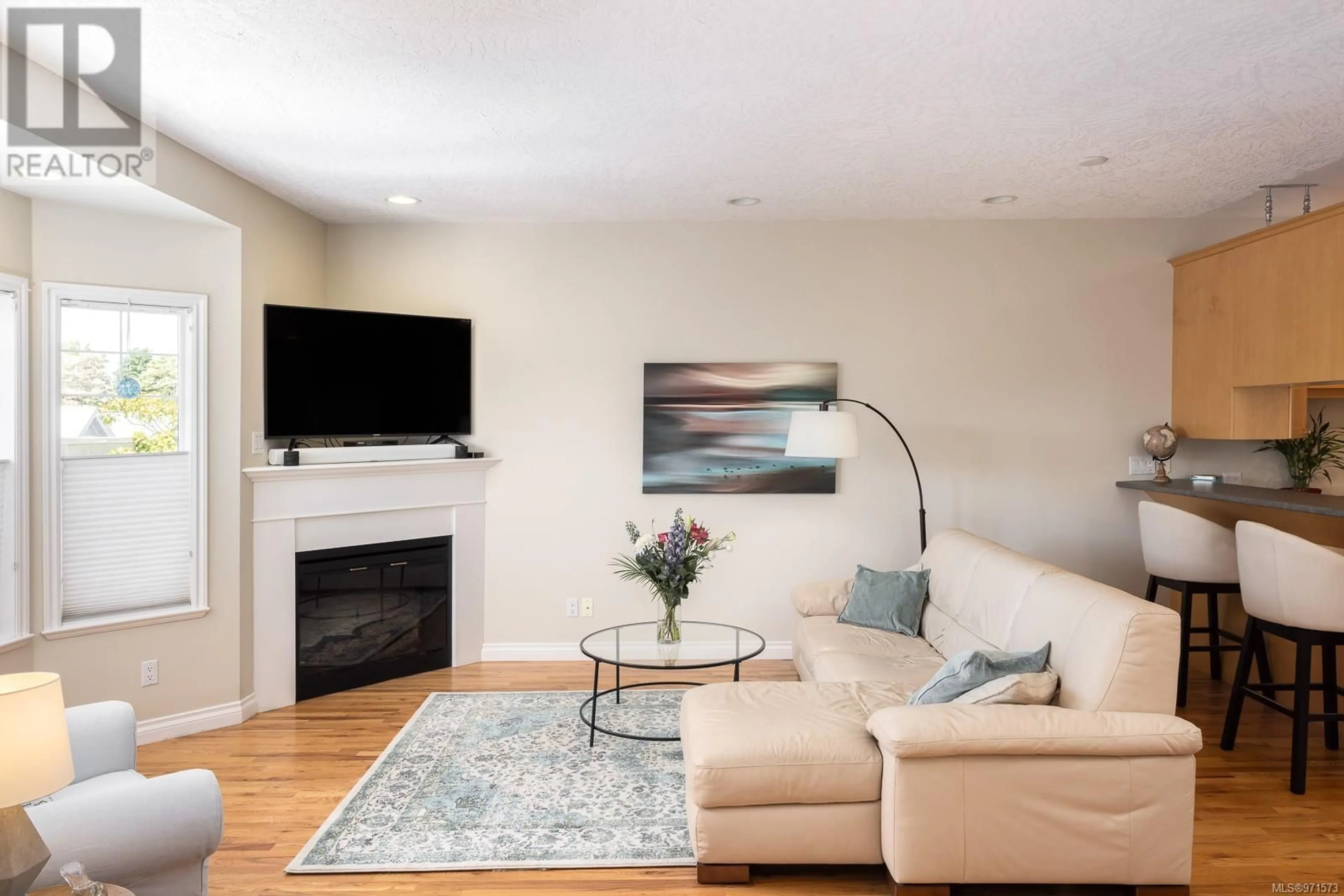2 114 Ontario St, Victoria, British Columbia V8V1M9
Contact us about this property
Highlights
Estimated ValueThis is the price Wahi expects this property to sell for.
The calculation is powered by our Instant Home Value Estimate, which uses current market and property price trends to estimate your home’s value with a 90% accuracy rate.Not available
Price/Sqft$618/sqft
Est. Mortgage$3,865/mth
Maintenance fees$350/mth
Tax Amount ()-
Days On Market36 days
Description
Live in everyone's favourite vibrant neighbourhood in the city, James Bay! This 2003 built Queen Anne Style Character Townhome has great mountain and ocean views, and is located within walking distance from everything you need. You will love the layout and spacious open floor plan, which spans three levels. The lower level is fully developed, with an office space, a powder room, and a walk-out to your private patio. The main floor has an open-concept living and dining room with nine-foot ceilings, a beautiful bright bay window, oak flooring, a corner fireplace, and a Juliet balcony for more outdoor enjoyment. The large custom kitchen has maple cabinets, stainless steel appliances, and ample storage for the cooks in the family. The upper level has two bedrooms and two full bathrooms, complete with laundry, and plenty of natural light throughout. You will also appreciate the attached single-car garage, which provides room for extra storage and all of your outdoor toys that come with the west coast lifestyle that we all love! The building has a new roof and privacy fencing that has all been paid for. This incredible location is only steps from the ocean, Fisherman's Wharf and the inner harbour… You're not going to want to miss this one! (id:39198)
Property Details
Interior
Features
Second level Floor
Bedroom
9 ft x 11 ftPrimary Bedroom
12 ft x 13 ftEnsuite
Bathroom
Exterior
Parking
Garage spaces 2
Garage type -
Other parking spaces 0
Total parking spaces 2
Condo Details
Inclusions
Property History
 25
25

