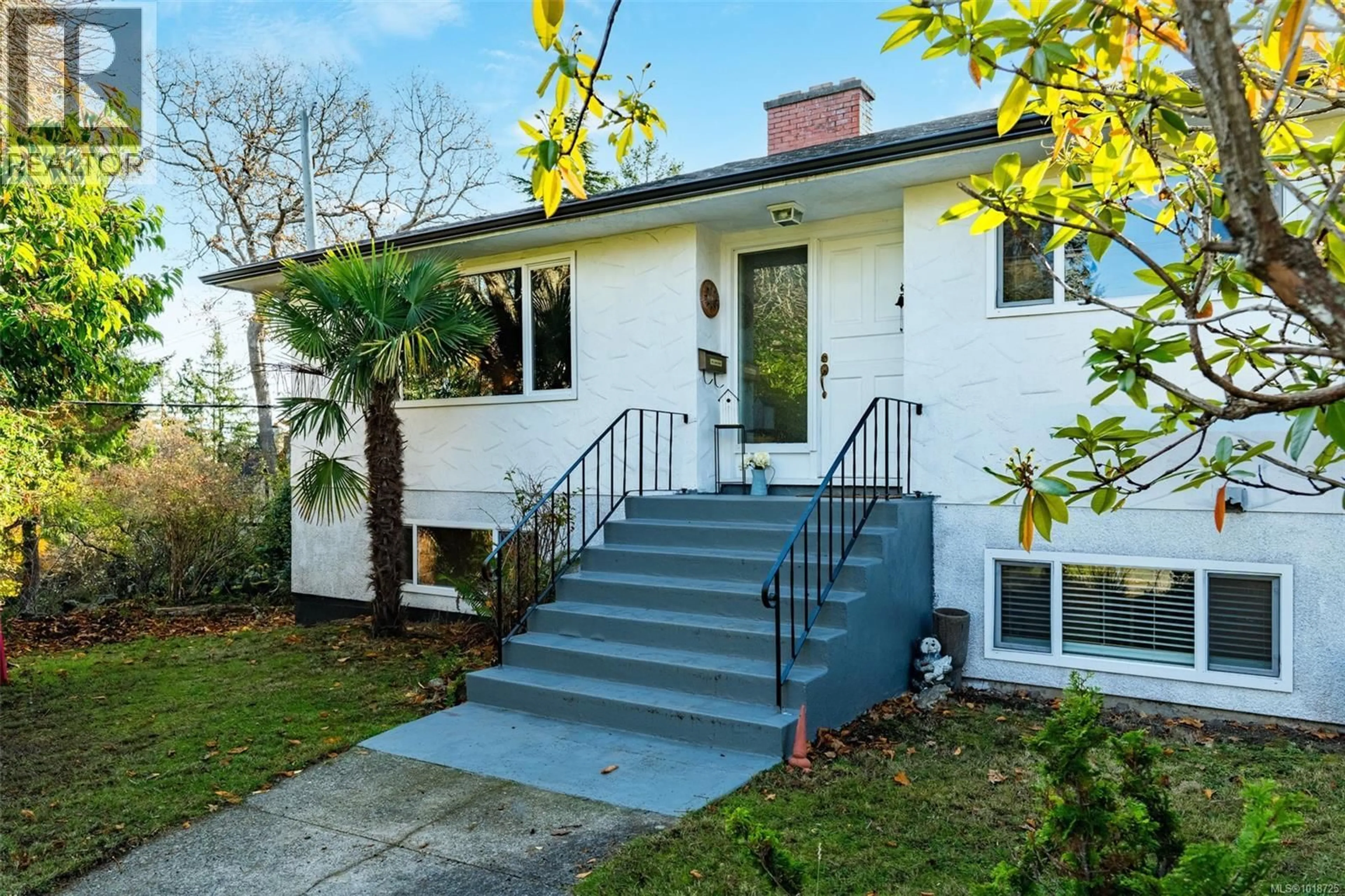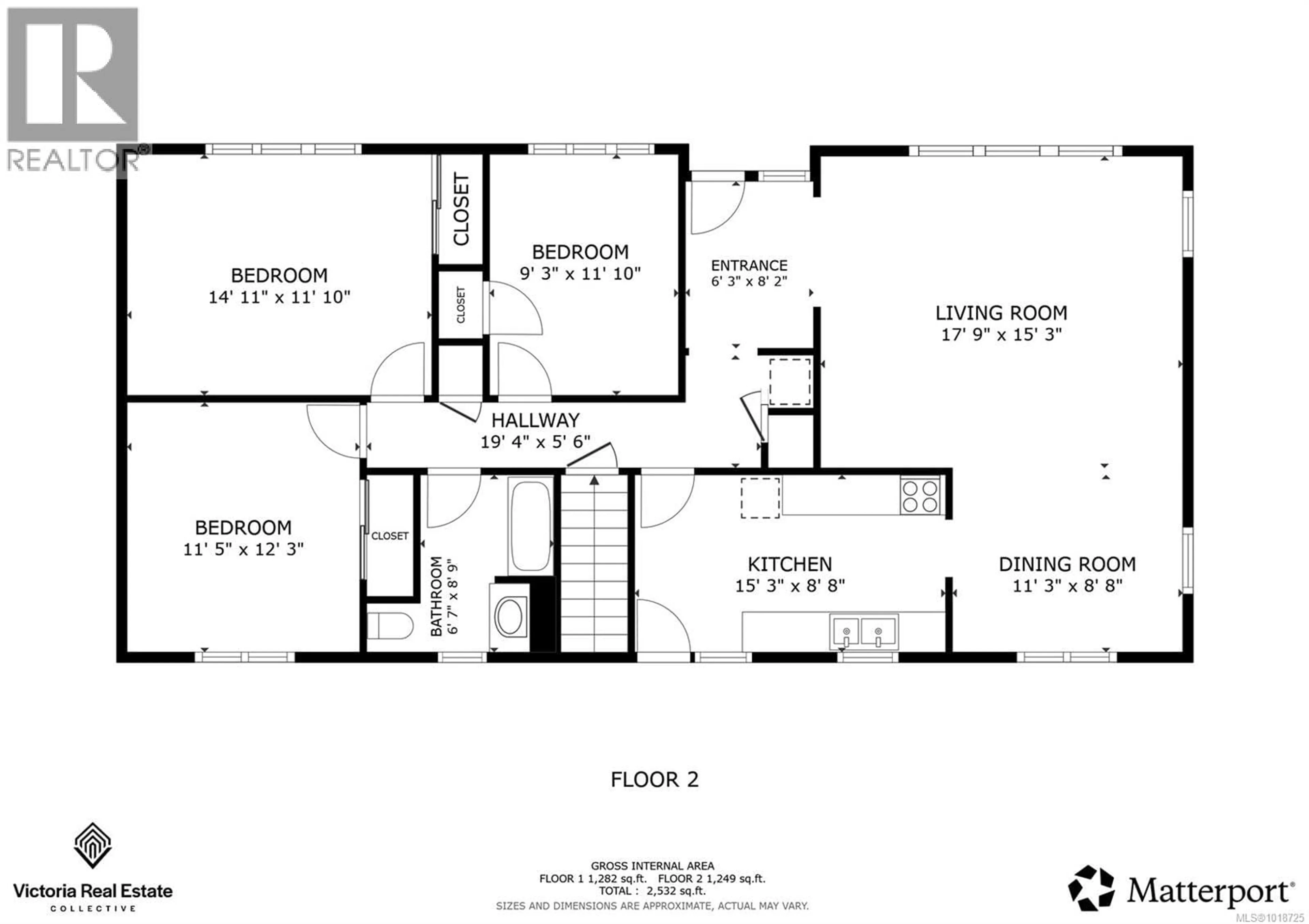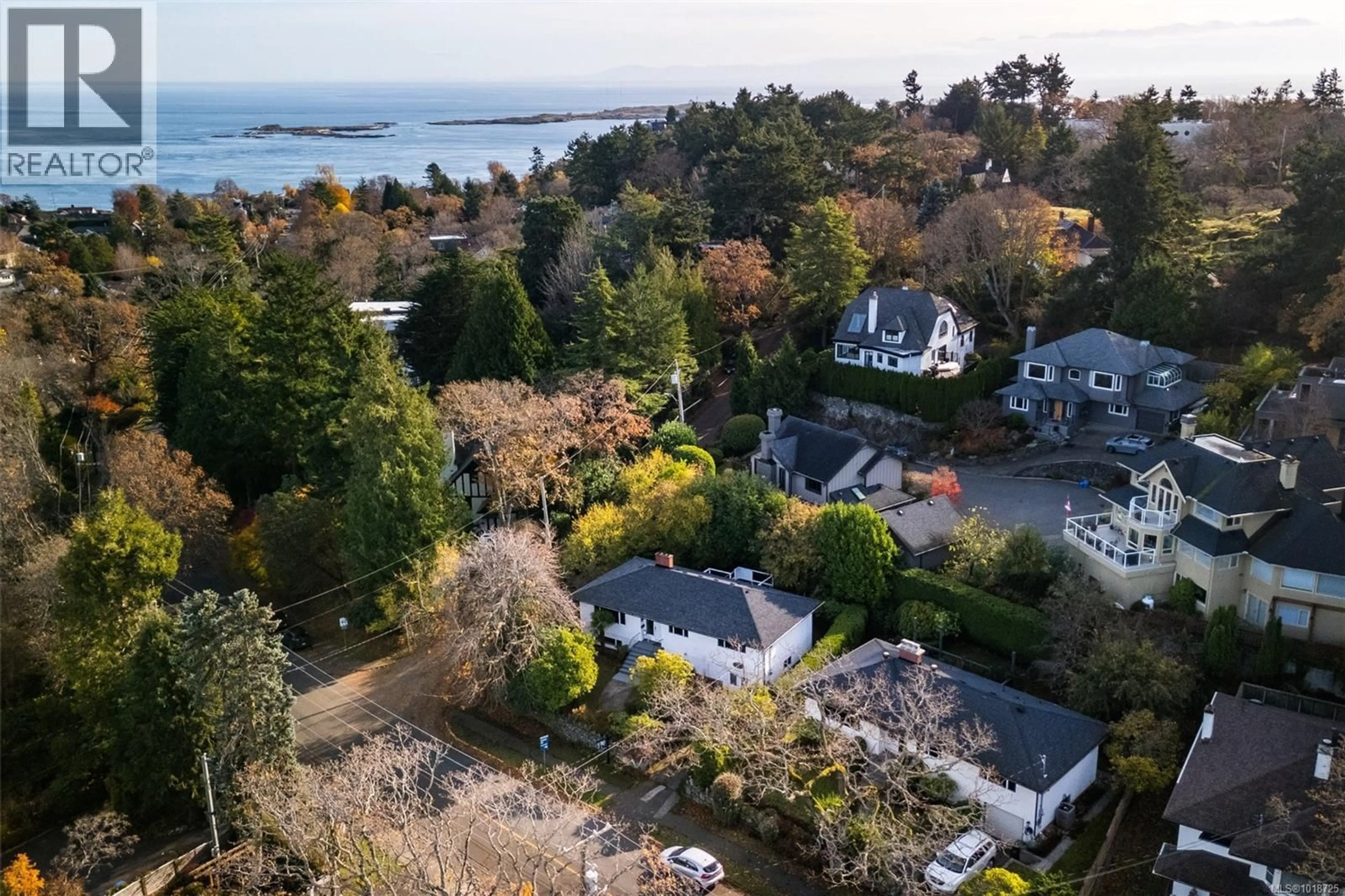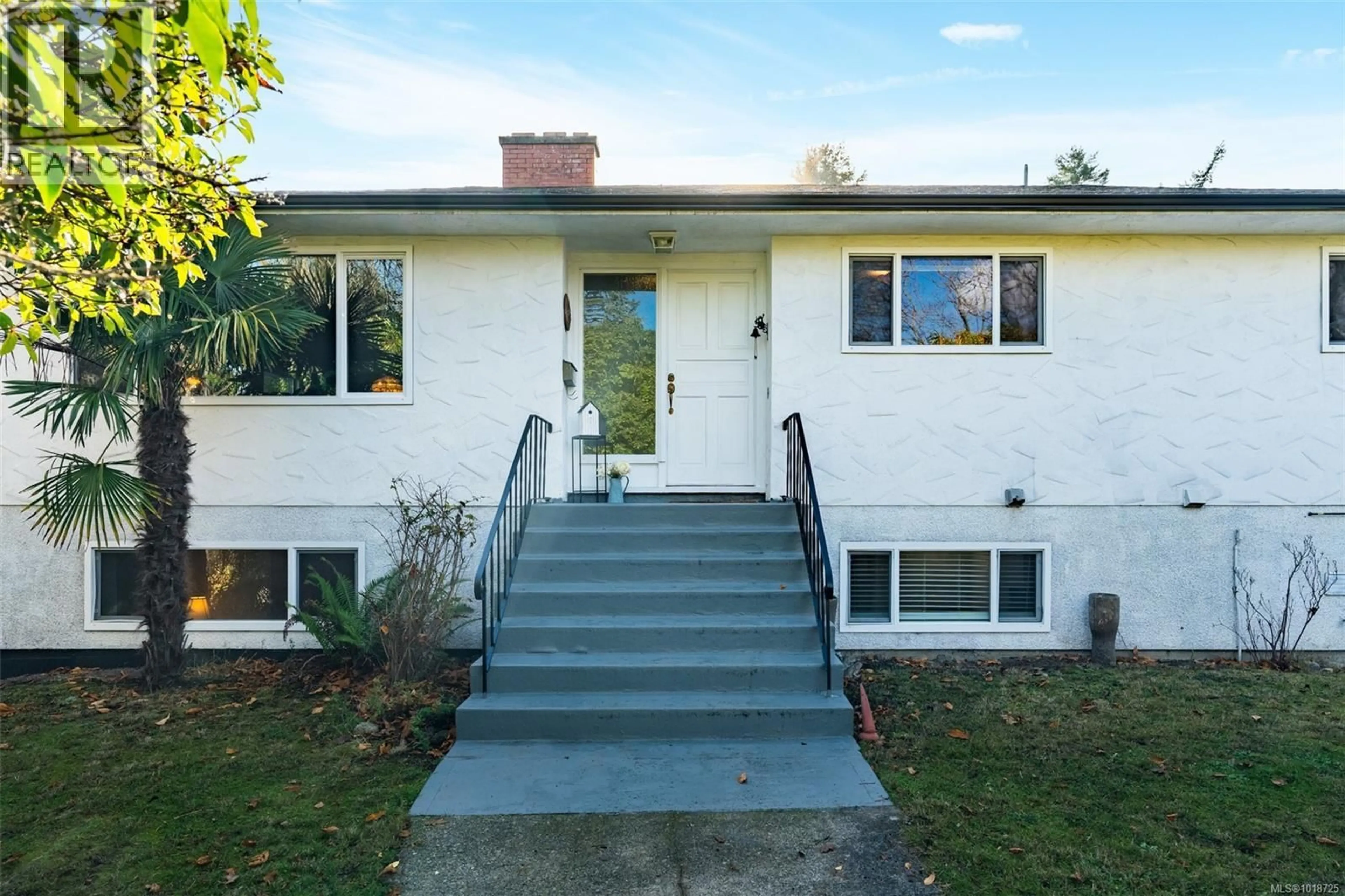1995 FAIRFIELD ROAD, Victoria, British Columbia V8S1H5
Contact us about this property
Highlights
Estimated valueThis is the price Wahi expects this property to sell for.
The calculation is powered by our Instant Home Value Estimate, which uses current market and property price trends to estimate your home’s value with a 90% accuracy rate.Not available
Price/Sqft$475/sqft
Monthly cost
Open Calculator
Description
NEW LISTING! OPEN HOUSE SUN 1–3. Welcome to 1995 Fairfield Avenue — a bright 2500+sq. ft. beautifully maintained home set on a sunny south-facing corner lot with ocean glimpses and exceptional walkability in one of Victoria’s most coveted neighbourhoods. Offering 6 bedrooms, 3 bathrooms, 3 kitchens, and 2 laundry areas, the main level features original oak floors, an inviting living/dining room with a corner fireplace, an updated bathroom, and a sunny kitchen with breakfast nook opening onto a large south-facing deck overlooking the private garden. The walk-out basement provides three additional bedrooms arranged across two separate living areas, each with their own kitchen and laundry. This layout offers outstanding flexibility—ideal for extended family, nanny/caregiver space, private guest quarters, or a strong mortgage-helper setup if desired. A bonus exterior studio space adds even more versatility for hobbies, office use, or creative work. Major updates include: gas conversion with hot water on demand (2019), window replacement (2017–2018), roof by Aerial Roofing (2022), repointed chimney, drain work by Victoria Drains (2020, warranty available), lower-level laundry (2021), refreshed bachelor suite (2023), new kitchen/bath flooring and interior paint (2025), basement painting (2025), Bosch dishwasher (2025), and a 200-amp electrical upgrade. The property features mature landscaping, a private south-facing yard, under-deck storage, and the charm of the original stone retaining wall. Perfectly positioned on the Fairfield–Oak Bay border, you’re steps from beaches, parks, schools, transit, and village shops. A rare offering in an irreplaceable location. (id:39198)
Property Details
Interior
Features
Main level Floor
Living room
15' x 17'Entrance
6' x 8'Laundry room
4 x 4Bedroom
11' x 12'Exterior
Parking
Garage spaces -
Garage type -
Total parking spaces 2
Property History
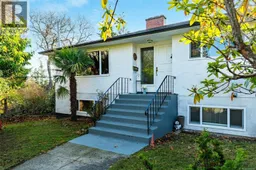 38
38
