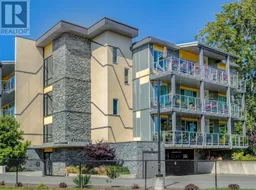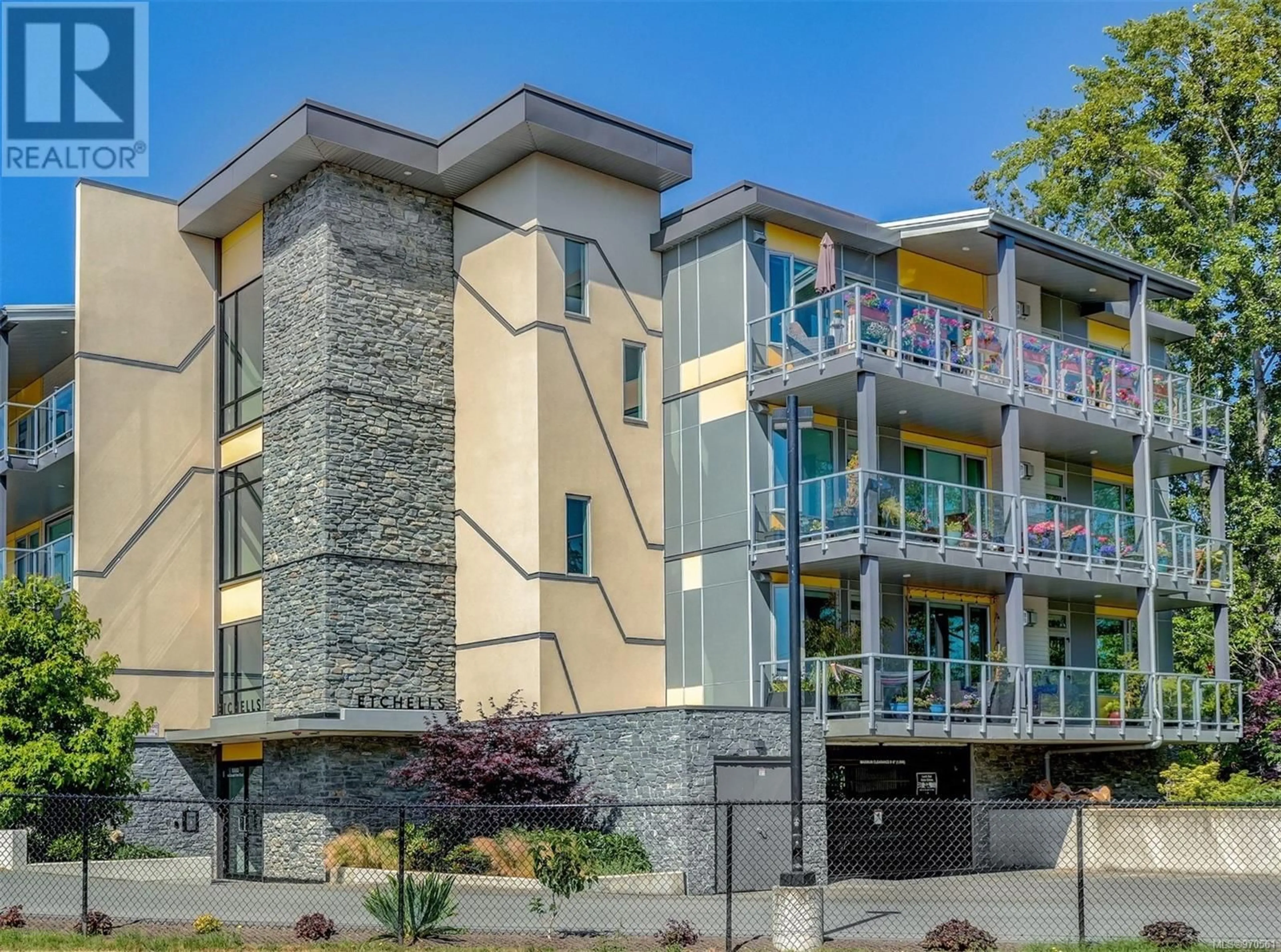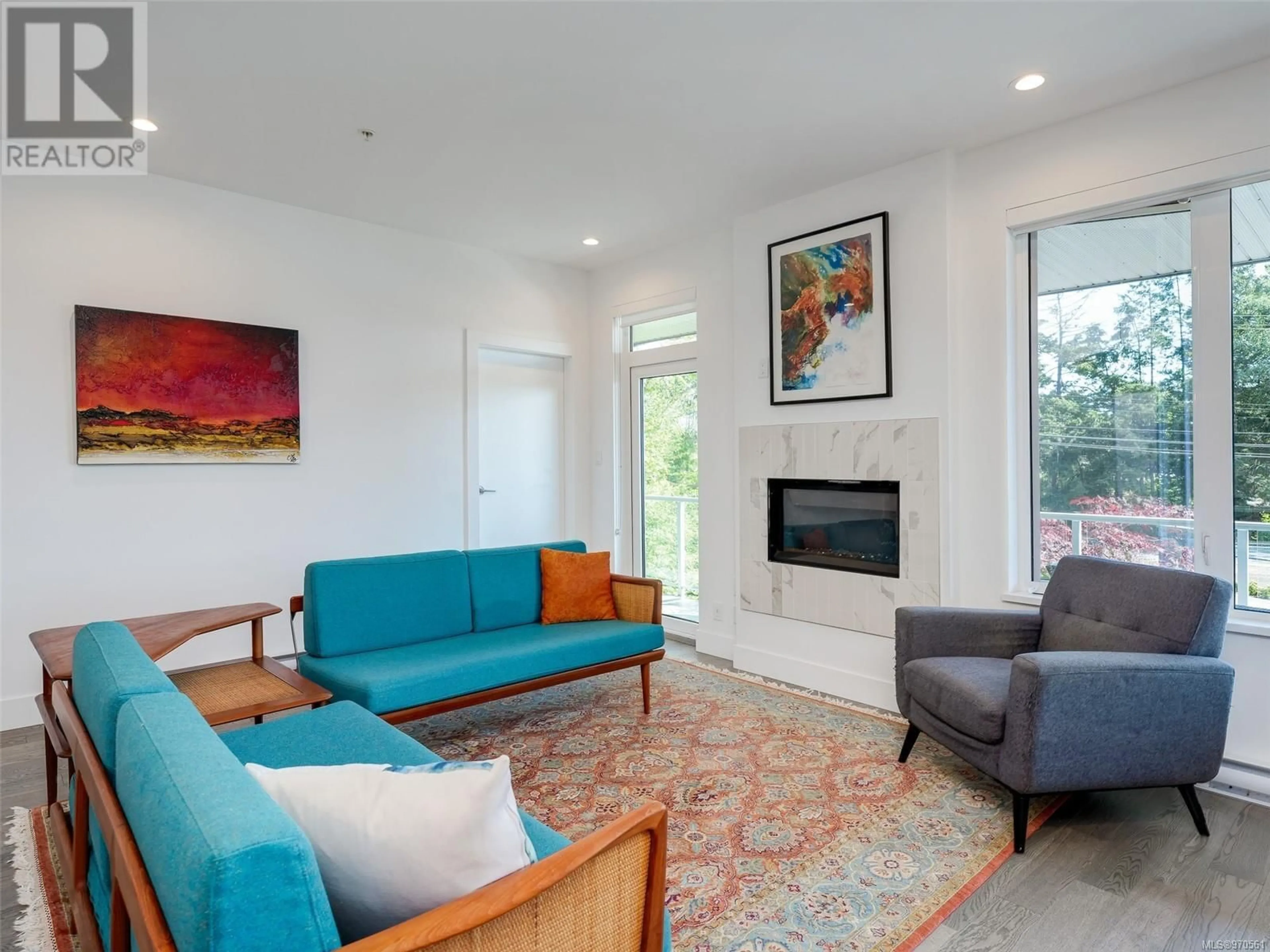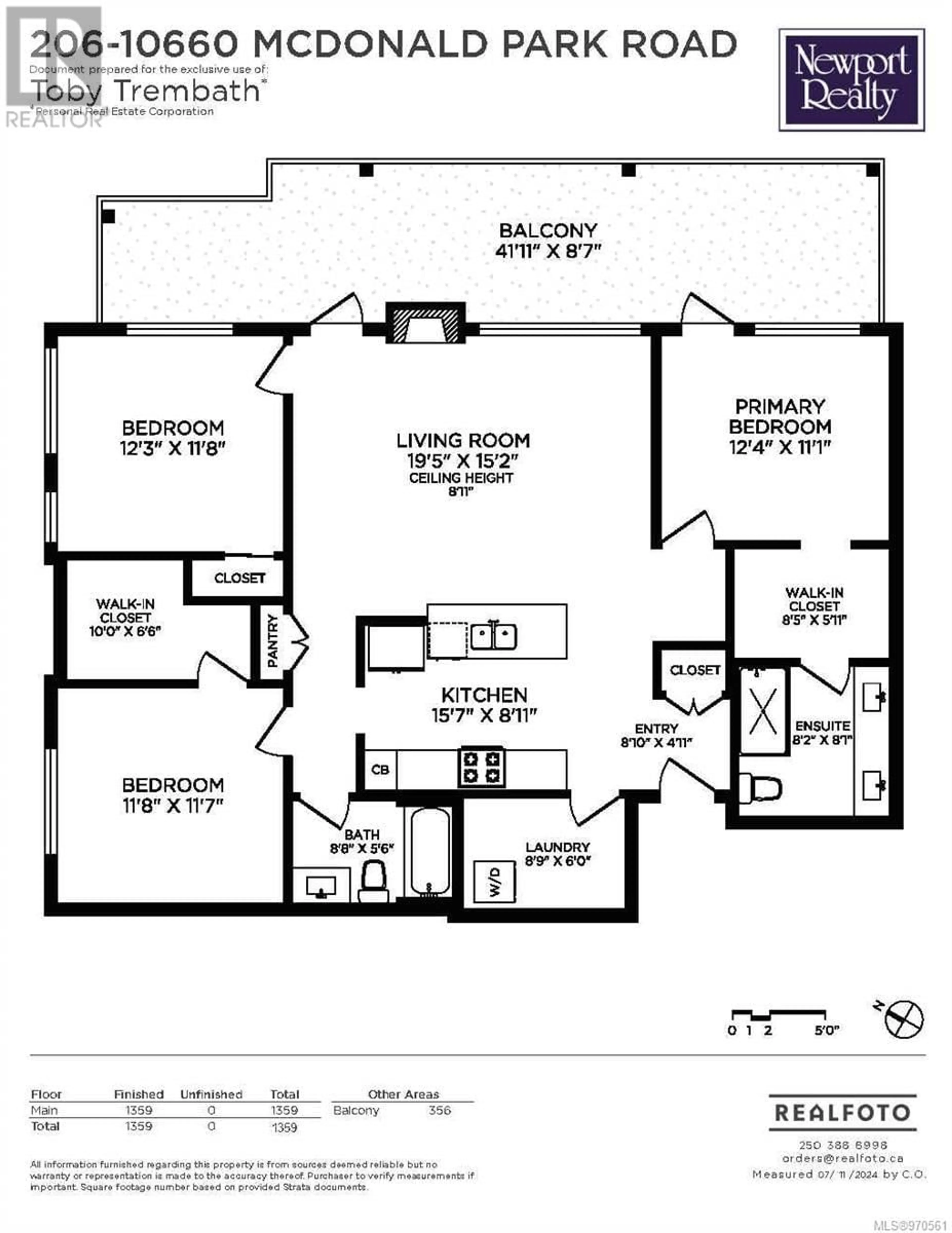206 10660 McDonald Park Rd, North Saanich, British Columbia V8L5S7
Contact us about this property
Highlights
Estimated ValueThis is the price Wahi expects this property to sell for.
The calculation is powered by our Instant Home Value Estimate, which uses current market and property price trends to estimate your home’s value with a 90% accuracy rate.Not available
Price/Sqft$625/sqft
Est. Mortgage$3,646/mth
Maintenance fees$525/mth
Tax Amount ()-
Days On Market47 days
Description
Welcome to Regatta Park, where luxury meets functionality in this rare, near-new 3-bedroom condo. Enjoy an open floorplan and an oversized deck, perfect for gracious living and entertaining. The interior boasts beautiful wood floors, quartz countertops, modern fixtures, and large windows that flood the space with natural light. The chef's kitchen is a standout with its large quartz island, wood cabinetry, generous counterspace, and stainless steel appliances. Bedrooms are well-separated for privacy, with the spacious primary bedroom featuring a walk-through closet and a spa-like ensuite bathroom. Additional features include bike storage, two parking stalls, and the convenience of rentals allowed, pets welcomed, and no age restrictions. Located on the Lochside Trail and just 5 minutes from downtown Sidney in peaceful North Saanich, this condo offers a blend of tranquility and accessibility to amenities. Don't miss the opportunity to call this stylish and functional unit your home. (id:39198)
Property Details
Interior
Features
Main level Floor
Kitchen
15 ft x 9 ftLiving room
19 ft x 15 ftLaundry room
8 ft x 6 ftEnsuite
Exterior
Parking
Garage spaces 2
Garage type -
Other parking spaces 0
Total parking spaces 2
Condo Details
Inclusions
Property History
 26
26


