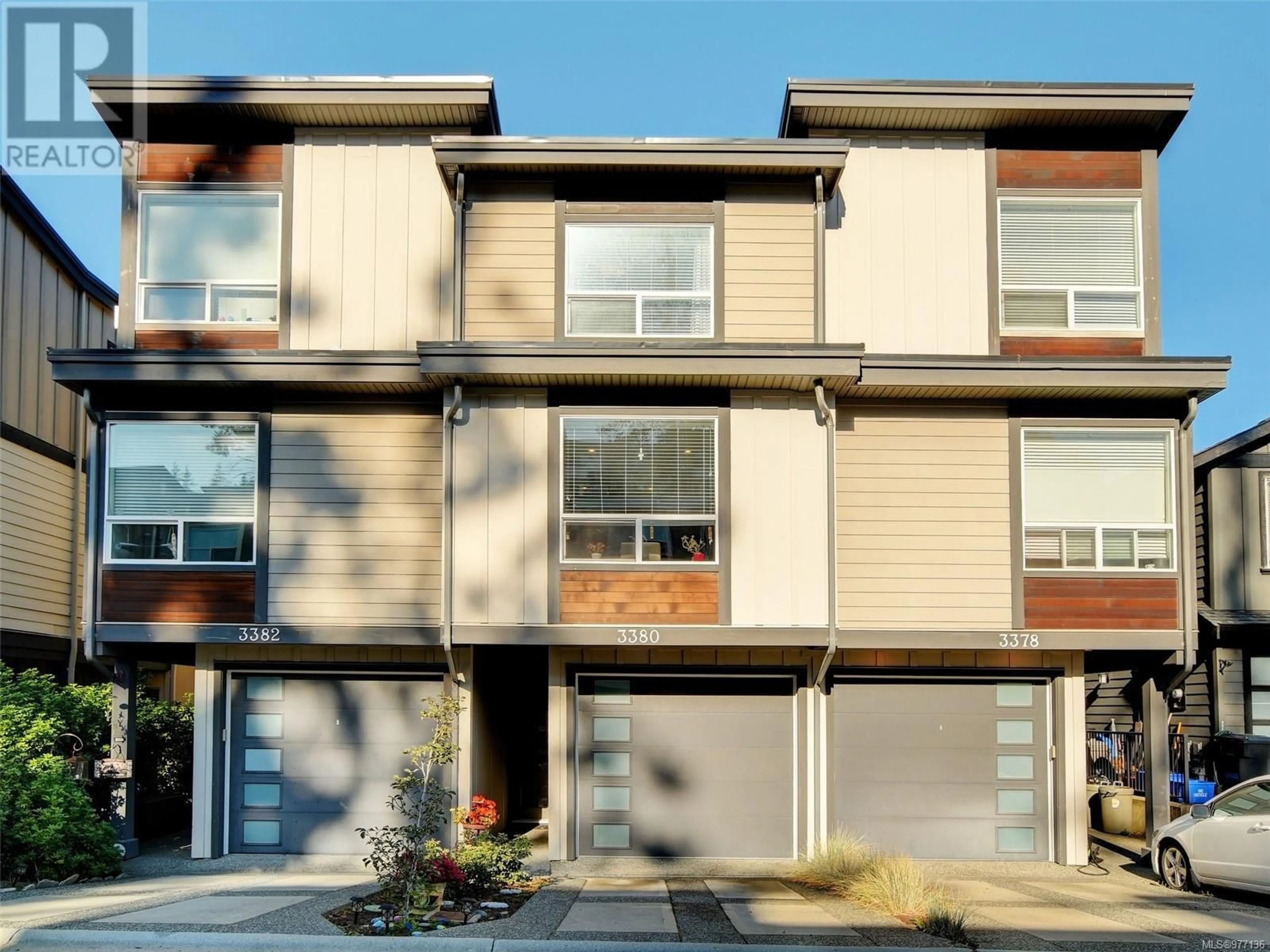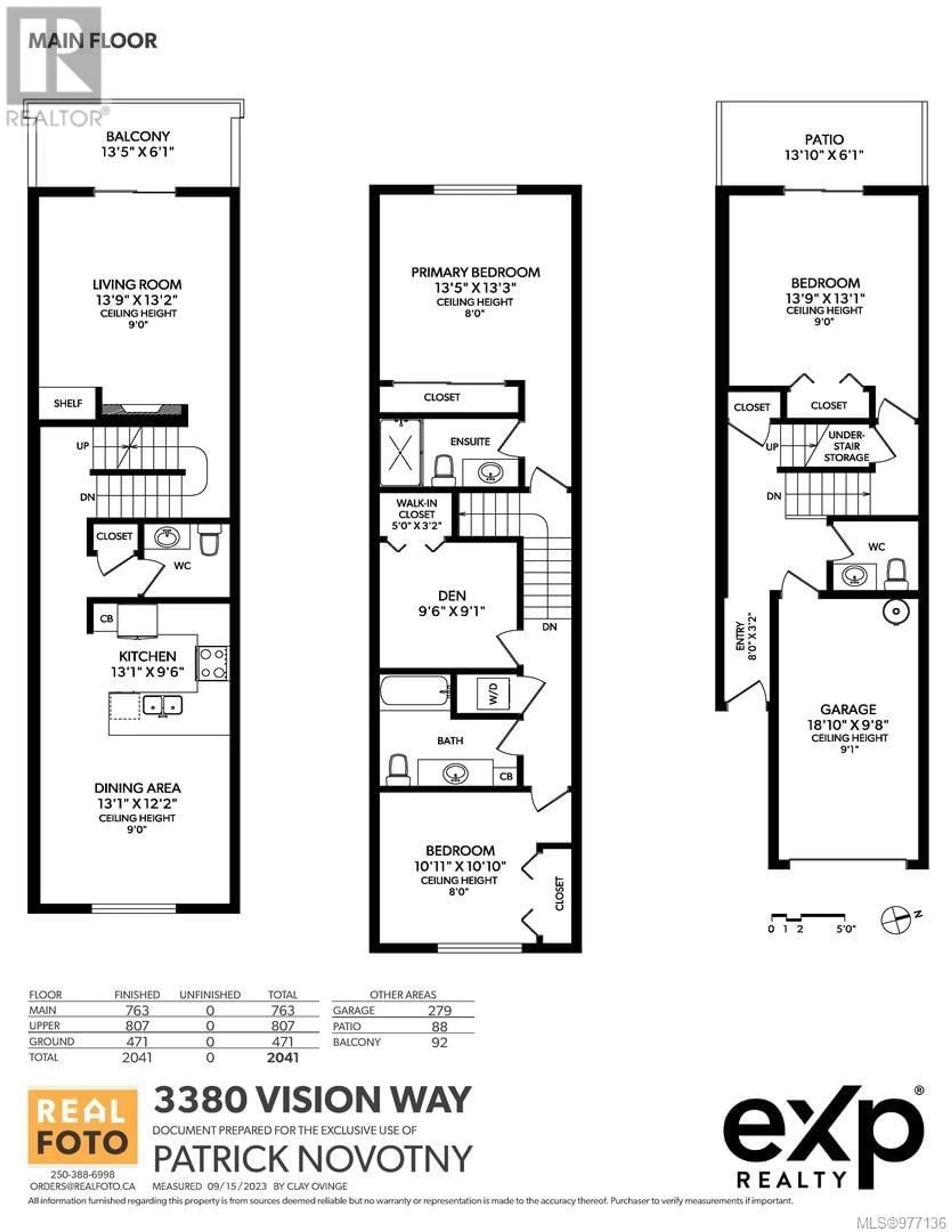3380 Vision Way, Langford, British Columbia V9C0E4
Contact us about this property
Highlights
Estimated ValueThis is the price Wahi expects this property to sell for.
The calculation is powered by our Instant Home Value Estimate, which uses current market and property price trends to estimate your home’s value with a 90% accuracy rate.Not available
Price/Sqft$301/sqft
Est. Mortgage$3,004/mth
Tax Amount ()-
Days On Market1 day
Description
Welcome to 3380 Vision Way, an exquisite fee-simple,NON-STRATA,constructed in 2015, complete with the added peace of mind of a remaining National Home warranty. This remarkable property stands out as a non-strata dwelling, unburdened by any bylaws or restrictions. A unique floor plan that is perfect for a growing family! An entertainment size living room flooded in natural light w/an electric fireplace, built-in surround sound speakers & sliding glass doors to deck. Kitchen features stainless steel appliances, undermounted double sink, quartz countertops, & breakfast bar. The upper level is home to a private master suite with 3-piece ensuite with great separation between the upstairs bedroom, den, and laundry. 3rd bedroom is located on the lowest level and has a private patio. Just a short walk to Happy Valley Elementary school, parks, and 10 mins to all amenities. With no rules, bylaws, pet, or rental restrictions, makes an ideal fit for those seeking maximum freedom and flexibility. (id:39198)
Property Details
Interior
Features
Second level Floor
Bedroom
11' x 10'Ensuite
Den
10' x 9'Bathroom
Exterior
Parking
Garage spaces 1
Garage type -
Other parking spaces 0
Total parking spaces 1
Property History
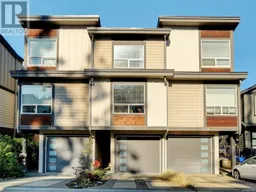 21
21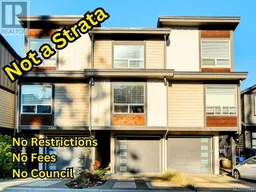 21
21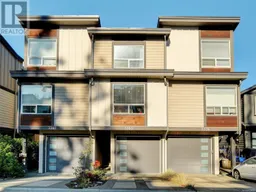 21
21
