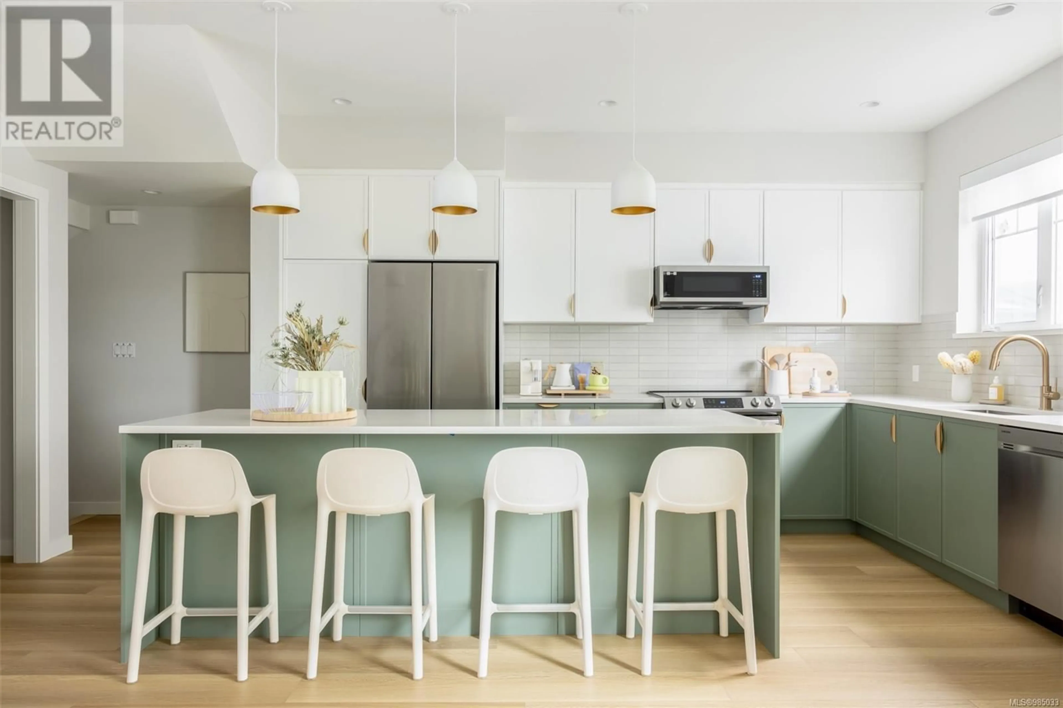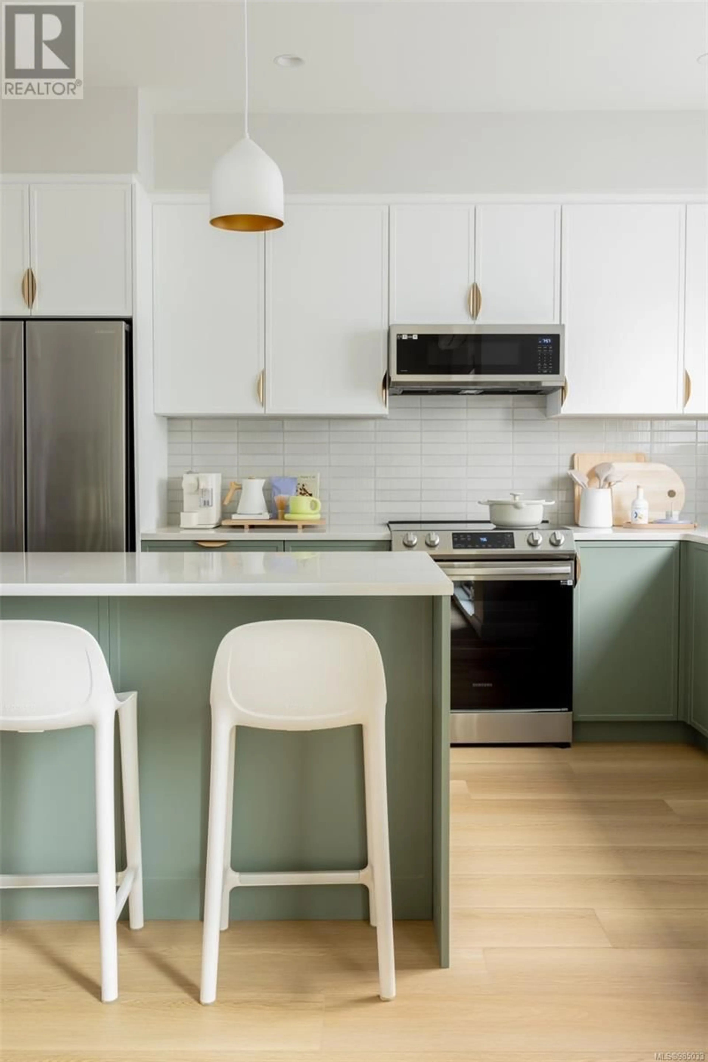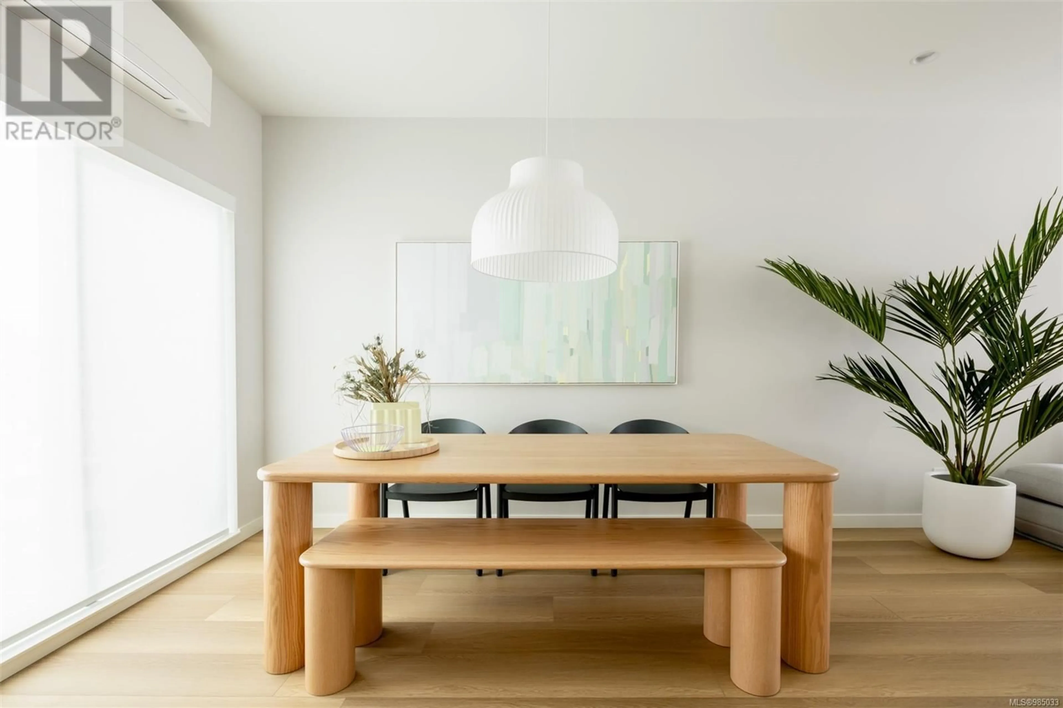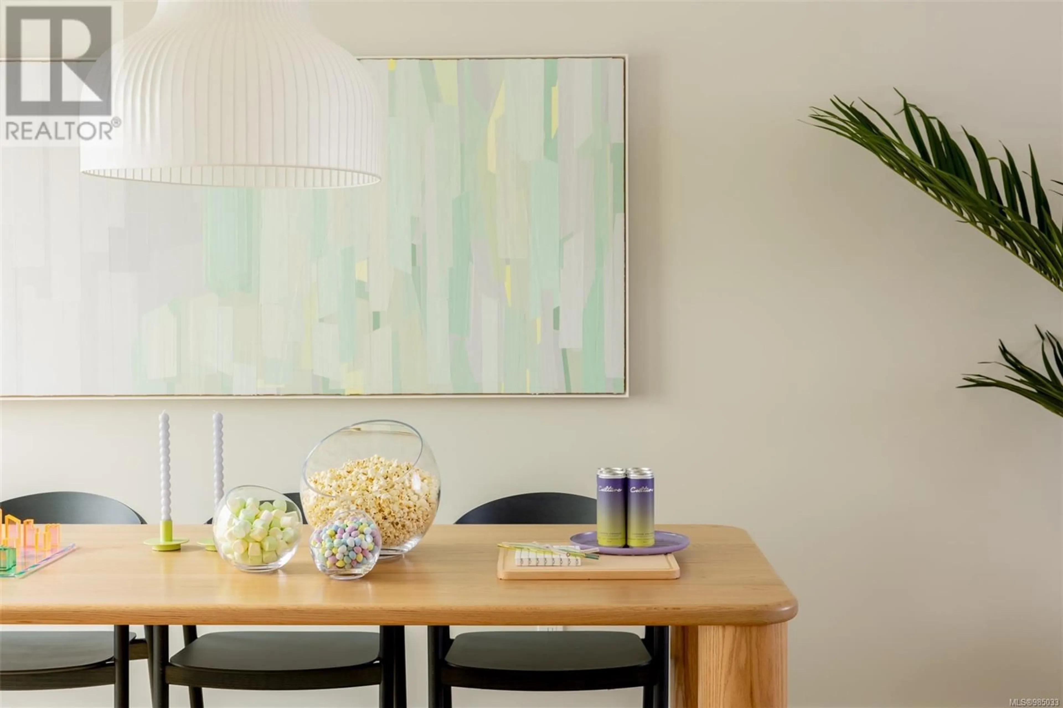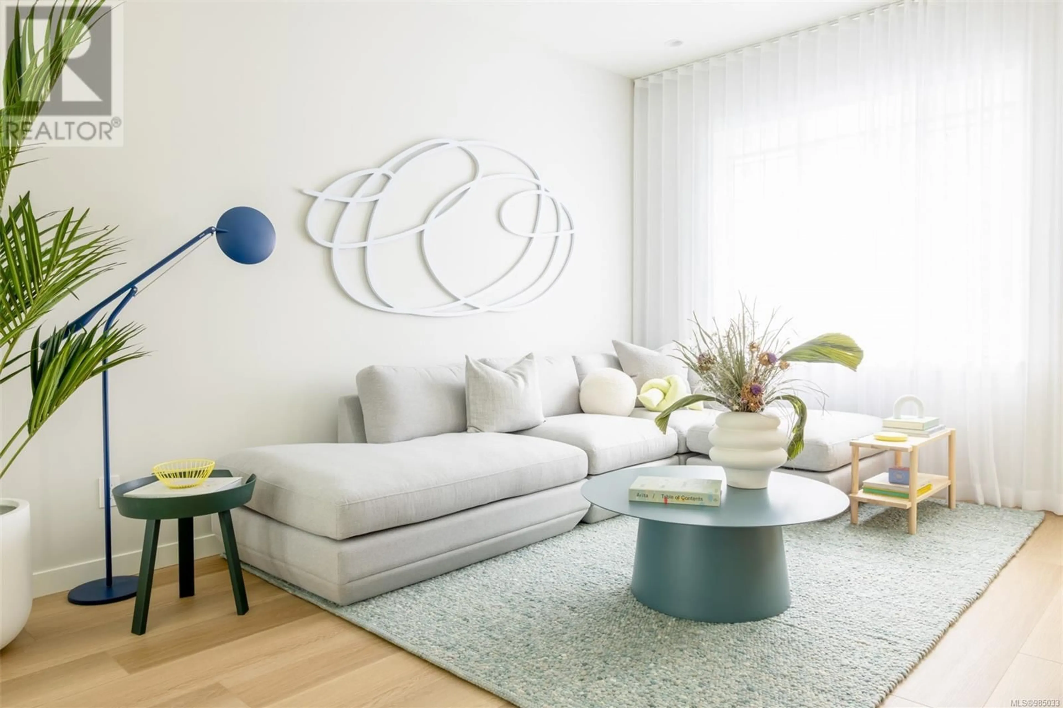114 3220 Glendale Pl, Langford, British Columbia V9B1Y2
Contact us about this property
Highlights
Estimated ValueThis is the price Wahi expects this property to sell for.
The calculation is powered by our Instant Home Value Estimate, which uses current market and property price trends to estimate your home’s value with a 90% accuracy rate.Not available
Price/Sqft$445/sqft
Est. Mortgage$3,349/mo
Maintenance fees$357/mo
Tax Amount ()-
Days On Market34 days
Description
Display home open Saturday and Sunday from 12 - 3pm. Located at 2621 Sooke Rd in Langford. Move in ready! With both nature and modern-life essentials nearby, Willow + Glen is ideally situated for balanced, vibrant living. Exemplifying the quality & design known from the Abstract Townhome Collection, this 4 Bed, 2.5 Bath end home offers 1,459 sqft of open living with 9’ ceilings, expansive windows & natural colourways. The spacious kitchen fits the whole family, featuring quartz countertops, 3-seat island, shaker style cabinets, built-in storage solutions & Smart Samsung stainless-steel appliance package. Designed with a built-in desk, full height pantry & balcony off the kitchen along with a front patio with low maintenance landscaping. Socialize with neighbours, play with your kids or take your dog out at Willow + Glen’s community green space, Bodman Park. Other conveniences include in home cooling & side-by-side car garage. Located in the heart of Langford and minutes from Glen Lake, the Galloping Goose and shopping amenities. Price + GST. (id:39198)
Upcoming Open Houses
Property Details
Interior
Features
Second level Floor
Bathroom
7'6 x 5'0Ensuite
8'11 x 7'3Primary Bedroom
11'0 x 10'6Bedroom
9'7 x 8'3Exterior
Parking
Garage spaces 2
Garage type Garage
Other parking spaces 0
Total parking spaces 2
Condo Details
Inclusions
Property History
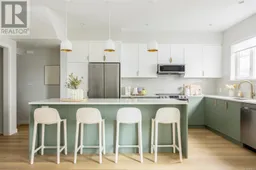 30
30
