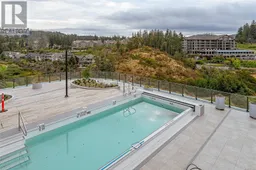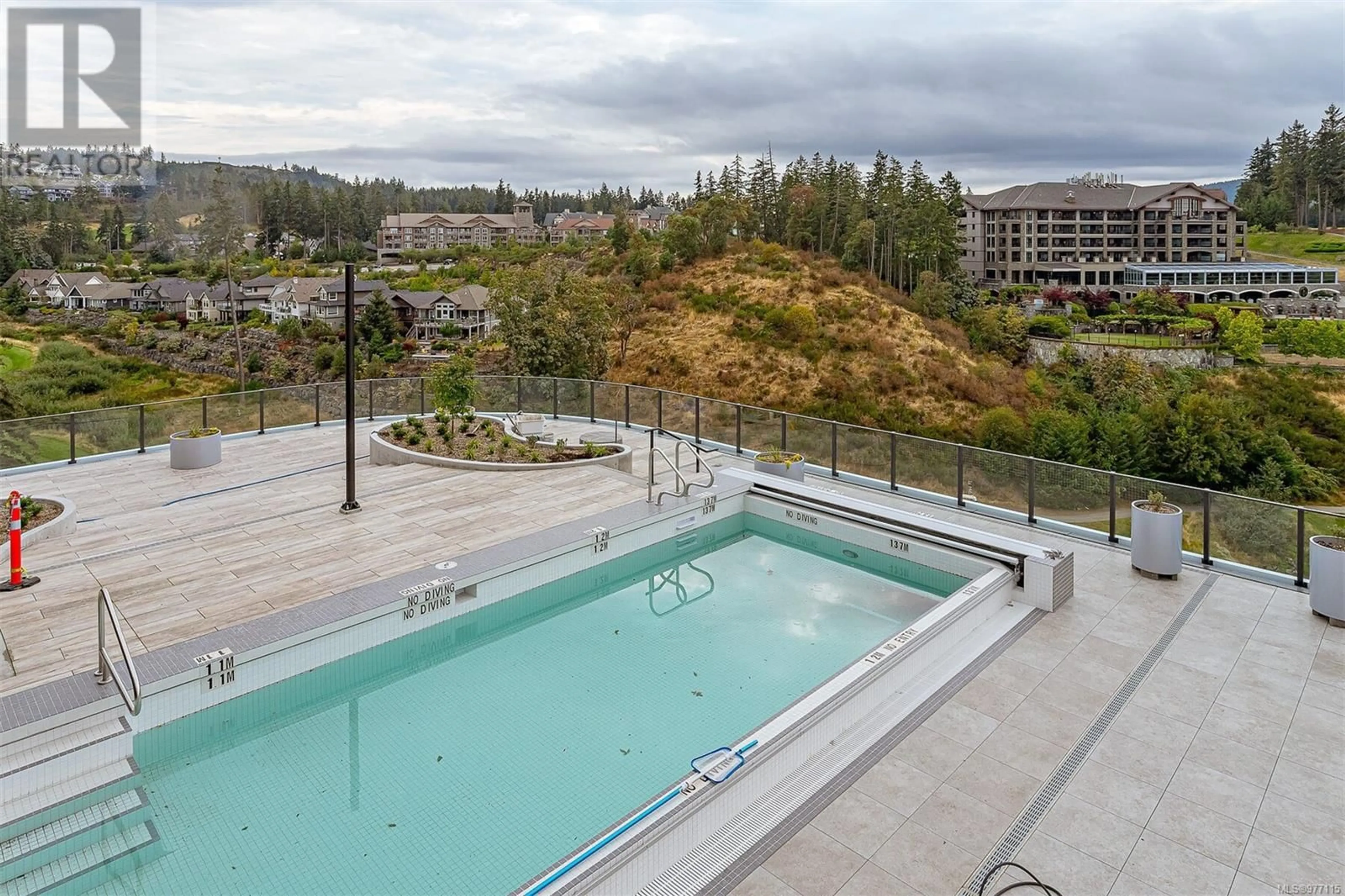1106 2000 Hannington Rd, Langford, British Columbia V9B6R6
Contact us about this property
Highlights
Estimated ValueThis is the price Wahi expects this property to sell for.
The calculation is powered by our Instant Home Value Estimate, which uses current market and property price trends to estimate your home’s value with a 90% accuracy rate.Not available
Price/Sqft$724/sqft
Est. Mortgage$3,650/mth
Maintenance fees$381/mth
Tax Amount ()-
Days On Market1 day
Description
2BED/1BATH/2PARKING! Discover the epitome of luxury living in Victoria's newest landmark, 1 Bear Mountain. This 11th-floor, 2-Bed, 1-Bath condo boasts 1173 sq.ft of sophisticated living space and has 2 parking spots. The highlight is the vast 36-foot balcony that presents stunning views of the golf course and Mt. Baker, ideal for relaxation and social gatherings. This luxurious but robust 18-storey steel and concrete masterpiece merges contemporary design with enduring high-quality materials. Indulge in the resort-like amenities, including an infinity pool, fitness center, yoga studio, golf cart storage, conference center, pet wash area, and concierge services. For those passionate about the outdoors, Bear Mountain provides world-class golfing, tennis, and trails for hiking and biking. Bear Mountain Village is just steps away, offering an array of dining, shopping, and essential services. Seize this exceptional chance to reside in one of Victoria's most coveted locales by contacting your Realtor today. (id:39198)
Property Details
Interior
Features
Main level Floor
Bedroom
9 ft x 12 ftBathroom
Balcony
36 ft x 7 ftPrimary Bedroom
10 ft x 14 ftExterior
Parking
Garage spaces 2
Garage type -
Other parking spaces 0
Total parking spaces 2
Condo Details
Inclusions
Property History
 58
58

