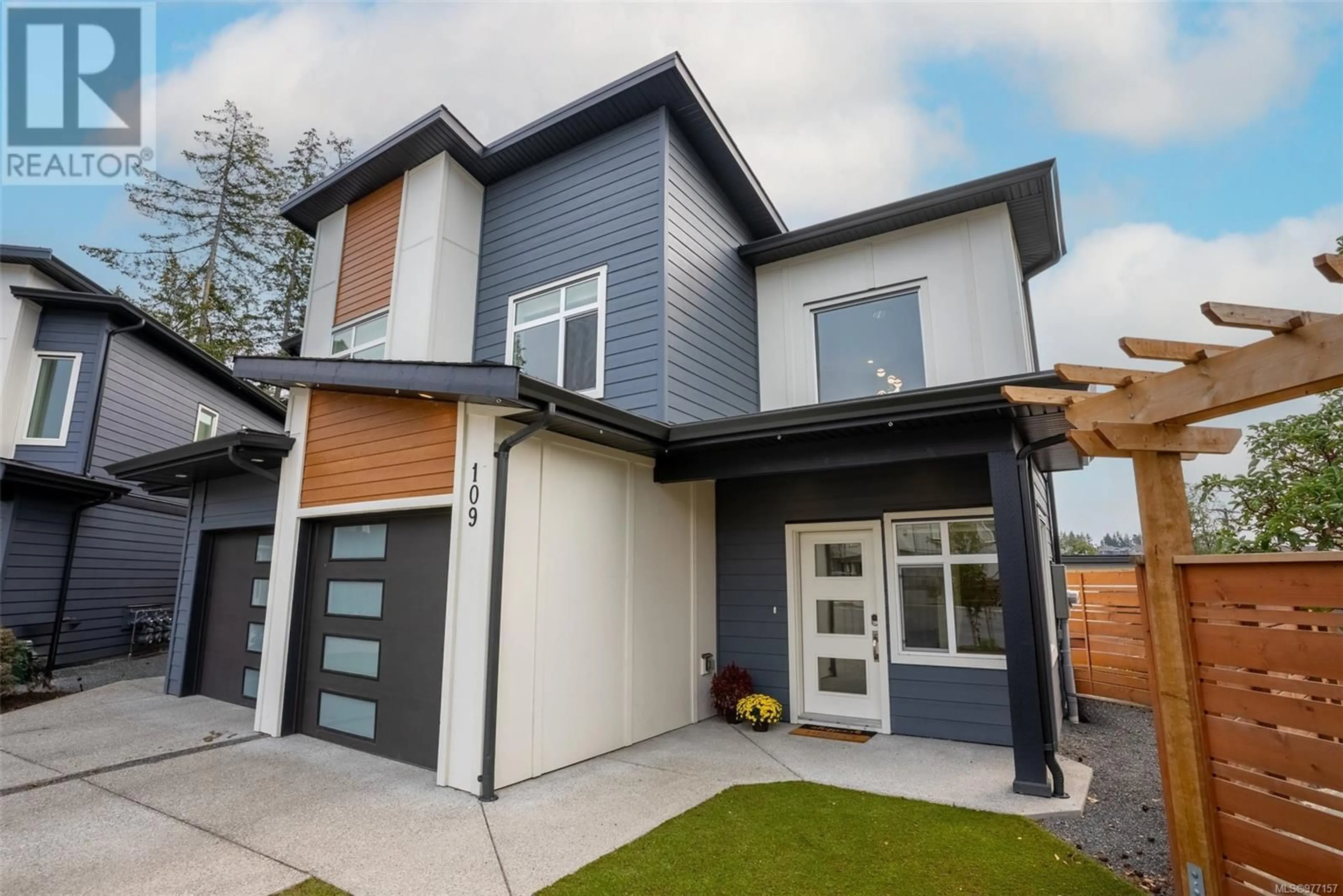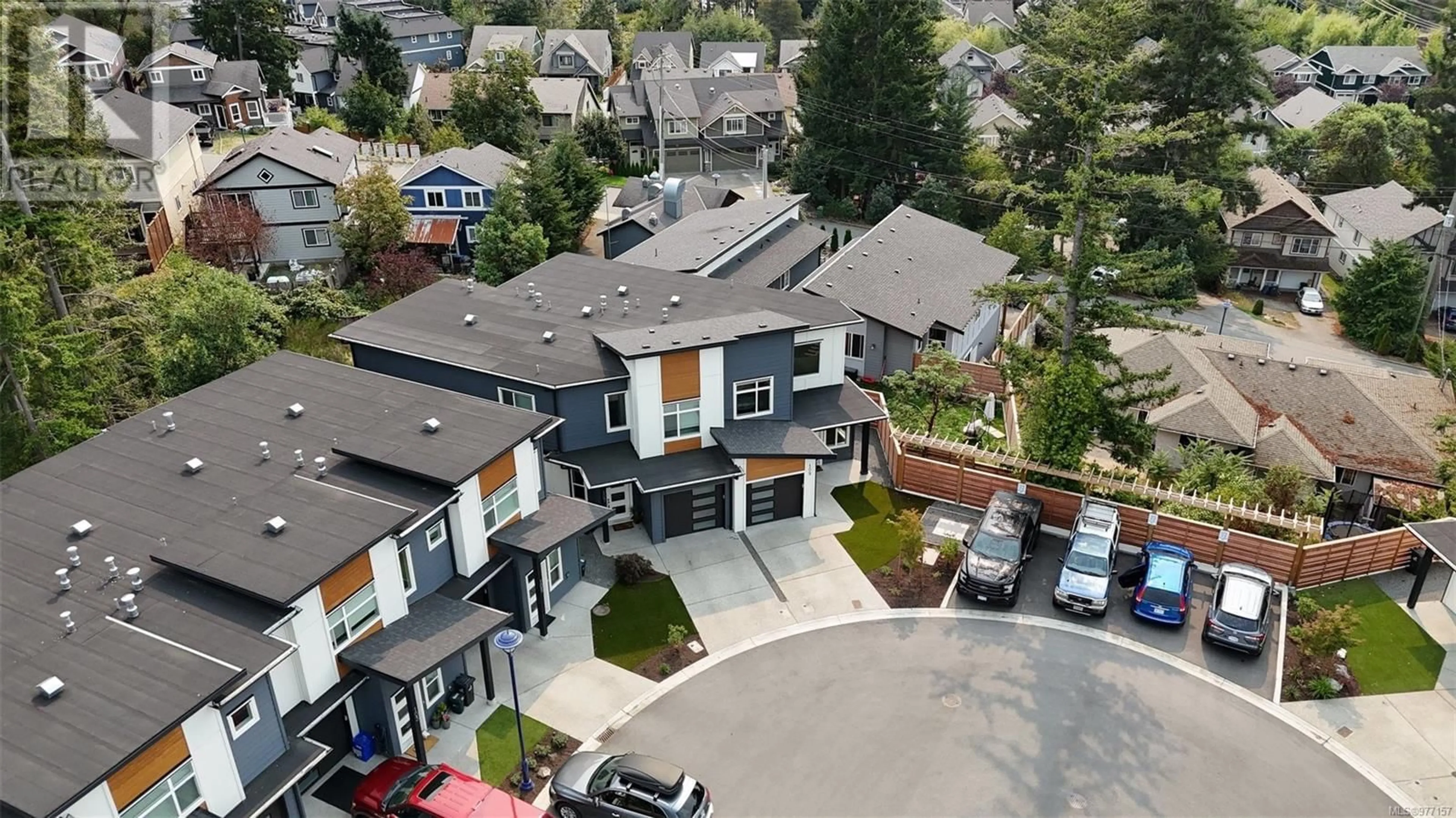109 3559 Vision Way, Langford, British Columbia V9C0C4
Contact us about this property
Highlights
Estimated ValueThis is the price Wahi expects this property to sell for.
The calculation is powered by our Instant Home Value Estimate, which uses current market and property price trends to estimate your home’s value with a 90% accuracy rate.Not available
Price/Sqft$383/sqft
Est. Mortgage$3,487/mth
Maintenance fees$293/mth
Tax Amount ()-
Days On Market1 day
Description
Discover modern living in this stylish 3-bedroom, 3-bath townhome designed to impress! With a bright, open layout, 9' ceilings and large windows, natural light flows through every room. The custom kitchen is a chef’s dream, featuring sleek cabinetry, quartz countertops, chic tile backsplash, undercabinet lighting, and stainless steel appliances, including a fridge with ice/water. This home counts with A/C and a heat pump. The master bedroom has a spacious walk-in closet, and a luxurious 4-piece ensuite with a tiled shower, floating vanity, and motion-activated lights. Cozy up by the stunning 50'' electric fireplace, and enjoy wide plank laminate flooring throughout. Energy-efficient features like a gas wall furnace and on-demand hot water keep bills low, while the sunny backyard offers a peaceful escape, backing onto a wooded area with a year-round pond. Landscaped yards, privacy fencing, irrigated gardens, and low-maintenance artificial turf complete this perfect home! (id:39198)
Property Details
Interior
Features
Second level Floor
Laundry room
8'5 x 5'0Bathroom
Bedroom
9'8 x 12'4Bedroom
9'4 x 8'0Exterior
Parking
Garage spaces 2
Garage type -
Other parking spaces 0
Total parking spaces 2
Condo Details
Inclusions
Property History
 25
25 28
28

