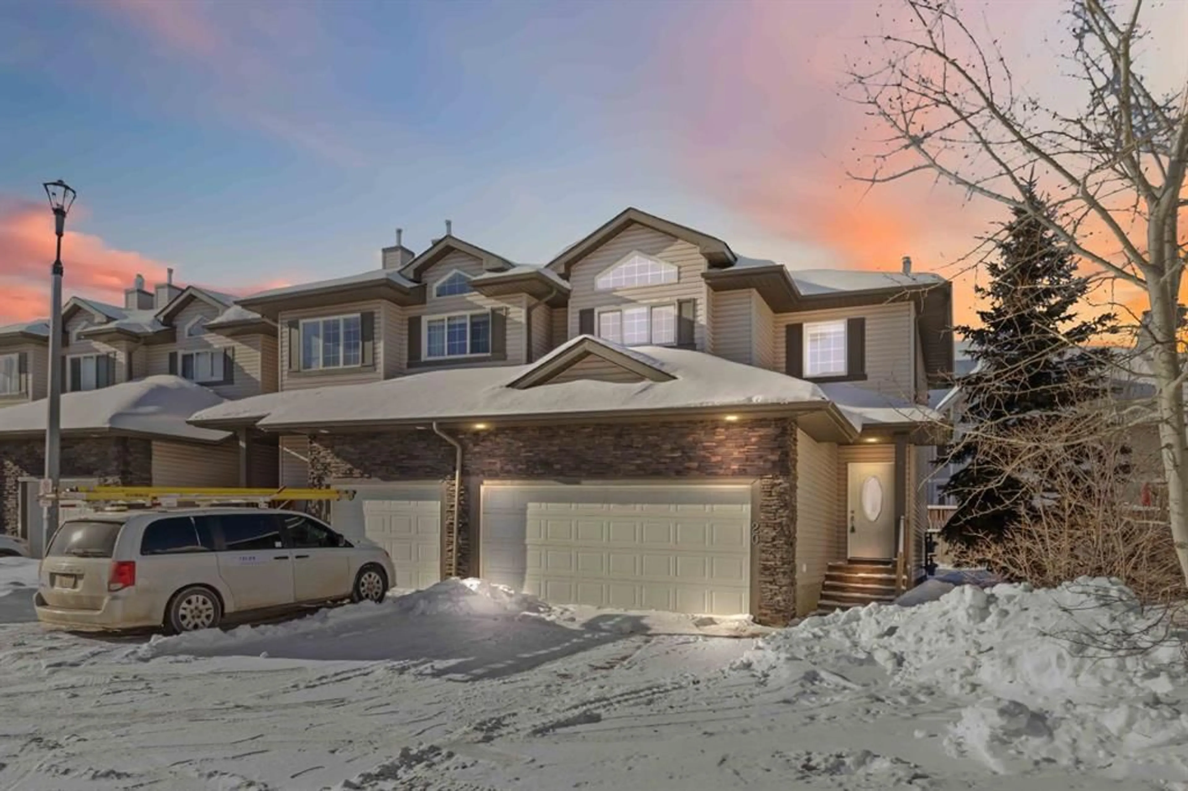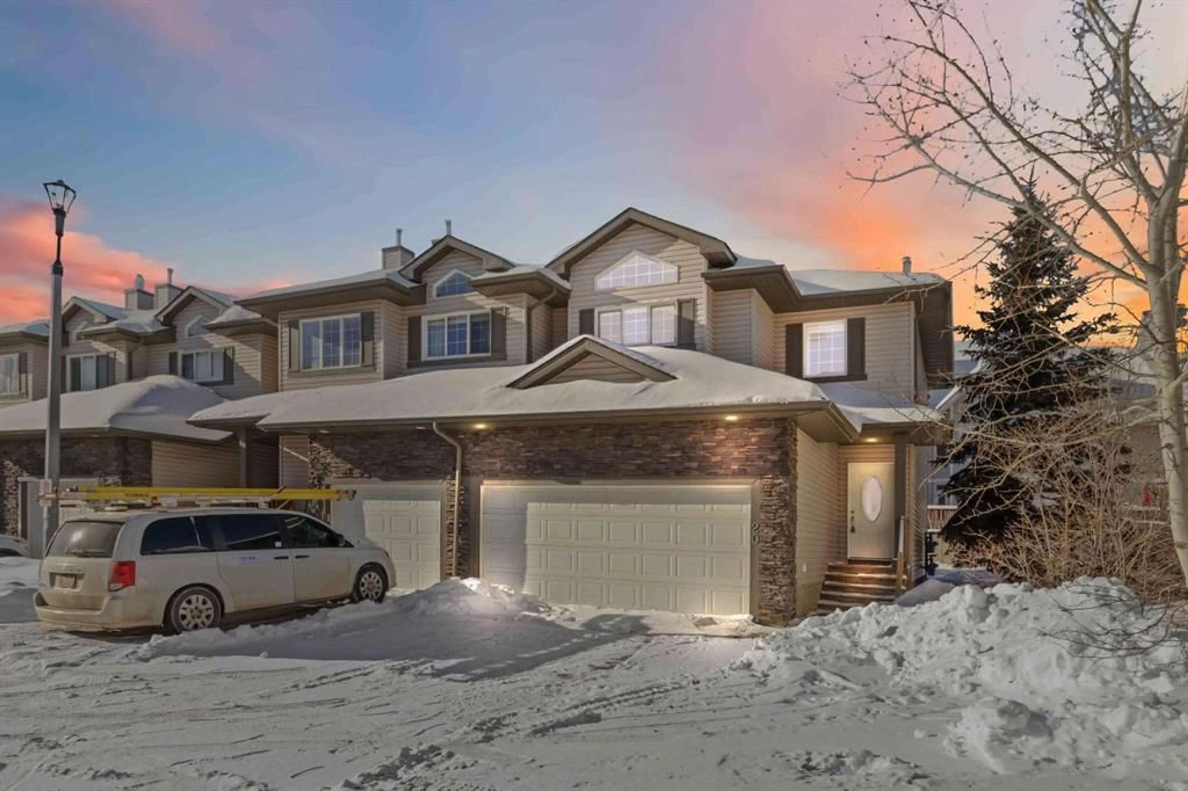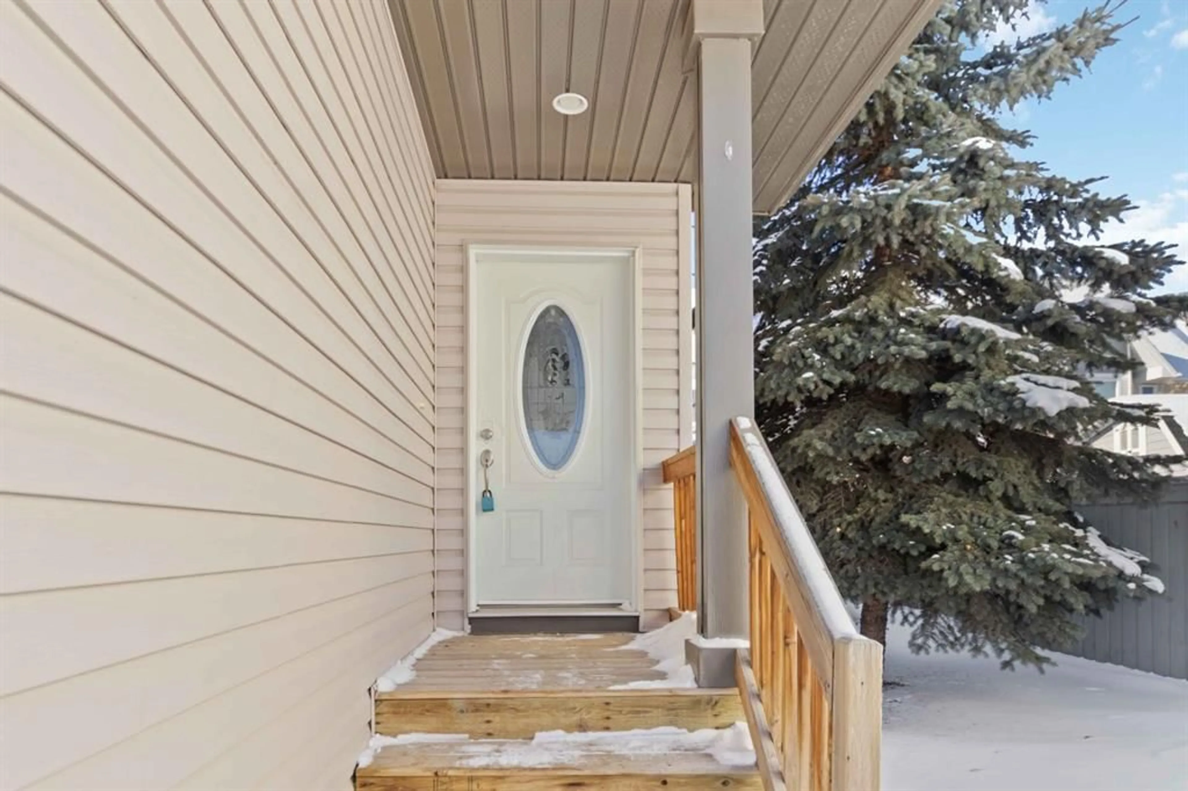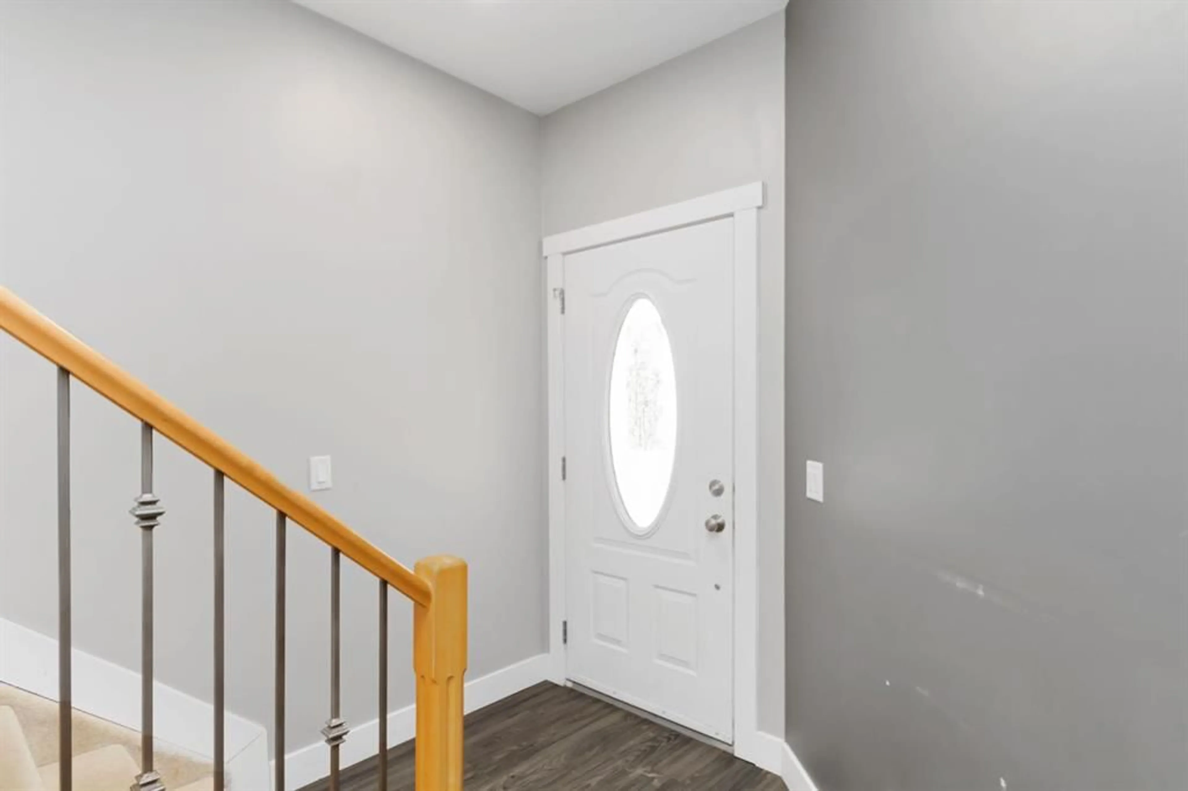411 Williams Dr #20, Fort McMurray, Alberta T9H5R8
Contact us about this property
Highlights
Estimated ValueThis is the price Wahi expects this property to sell for.
The calculation is powered by our Instant Home Value Estimate, which uses current market and property price trends to estimate your home’s value with a 90% accuracy rate.Not available
Price/Sqft$195/sqft
Est. Mortgage$1,181/mo
Maintenance fees$475/mo
Tax Amount (2024)$1,243/yr
Days On Market5 days
Description
Welcome to 20-411 Williams Drive, a 2-STOREY home built in 2005, just 3 km from Fort McMurray Golf Club. As you arrive, the 2-CAR DRIVEWAY sets the tone for the space and convenience this home offers. Step inside to MODERN FLOORING and PAINT, creating a bright and inviting atmosphere. The OPEN-CONCEPT living room features a cozy GAS FIREPLACE, perfect for relaxing evenings, while the dining area leads to a back deck. The kitchen boasts AMPLE CABINETRY for storage, and the main floor also includes a convenient half bath and DIRECT ACCESS to the DOUBLE GARAGE. Upstairs, you’ll find THREE generously sized bedrooms, including the primary suite with a VAULTED CEILING, DOUBLE CLOSETS, and a FULL ENSUITE BATHROOM. Another FULL BATH completes the upper level. The undeveloped basement offers endless potential - easily transformed into a BACHELOR SUITE with space for a bedroom/living area, full bathroom, and laundry room. Situated in a quiet, family-friendly neighborhood, this home delivers space, comfort, and opportunity. Don’t miss out - schedule your viewing today! Property is being sold as is where is, no warranties or representations are being made.
Property Details
Interior
Features
Main Floor
2pc Bathroom
4`11" x 5`8"Dining Room
9`0" x 8`1"Kitchen
10`9" x 10`1"Living Room
14`1" x 12`1"Exterior
Features
Parking
Garage spaces 2
Garage type -
Other parking spaces 2
Total parking spaces 4
Property History
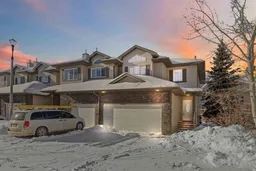 37
37
