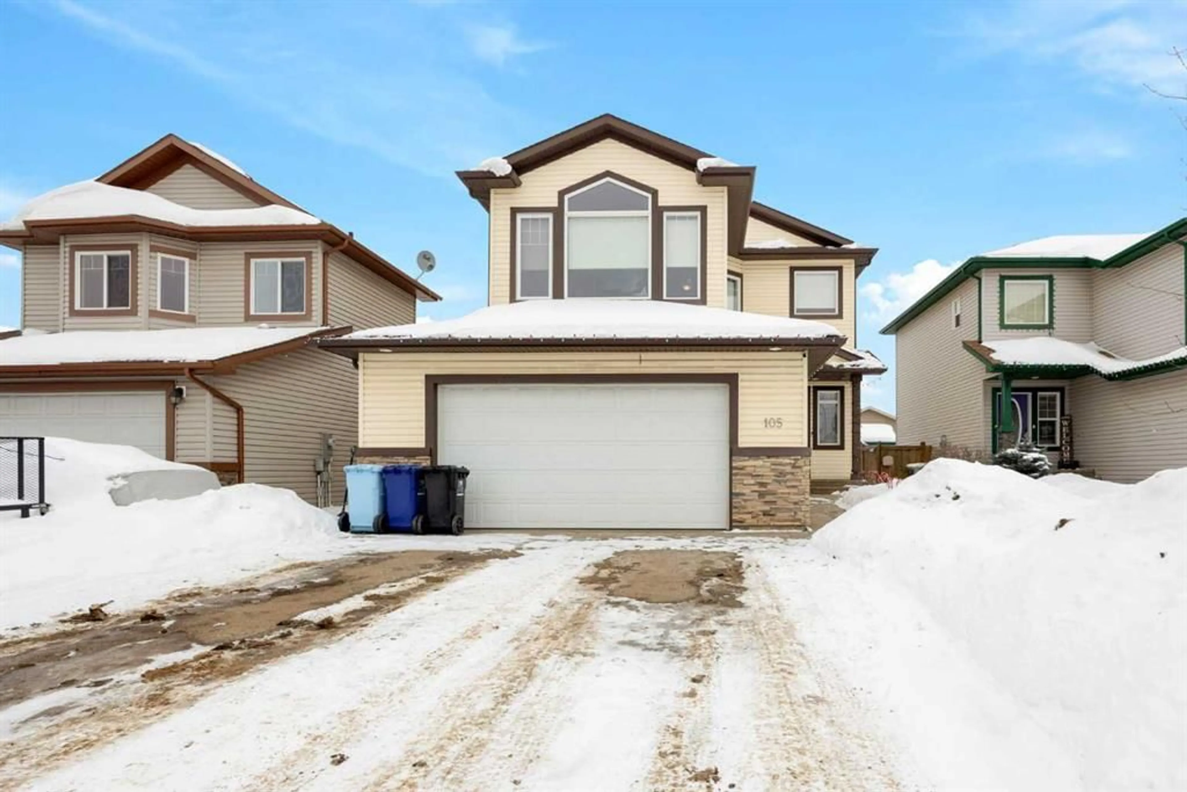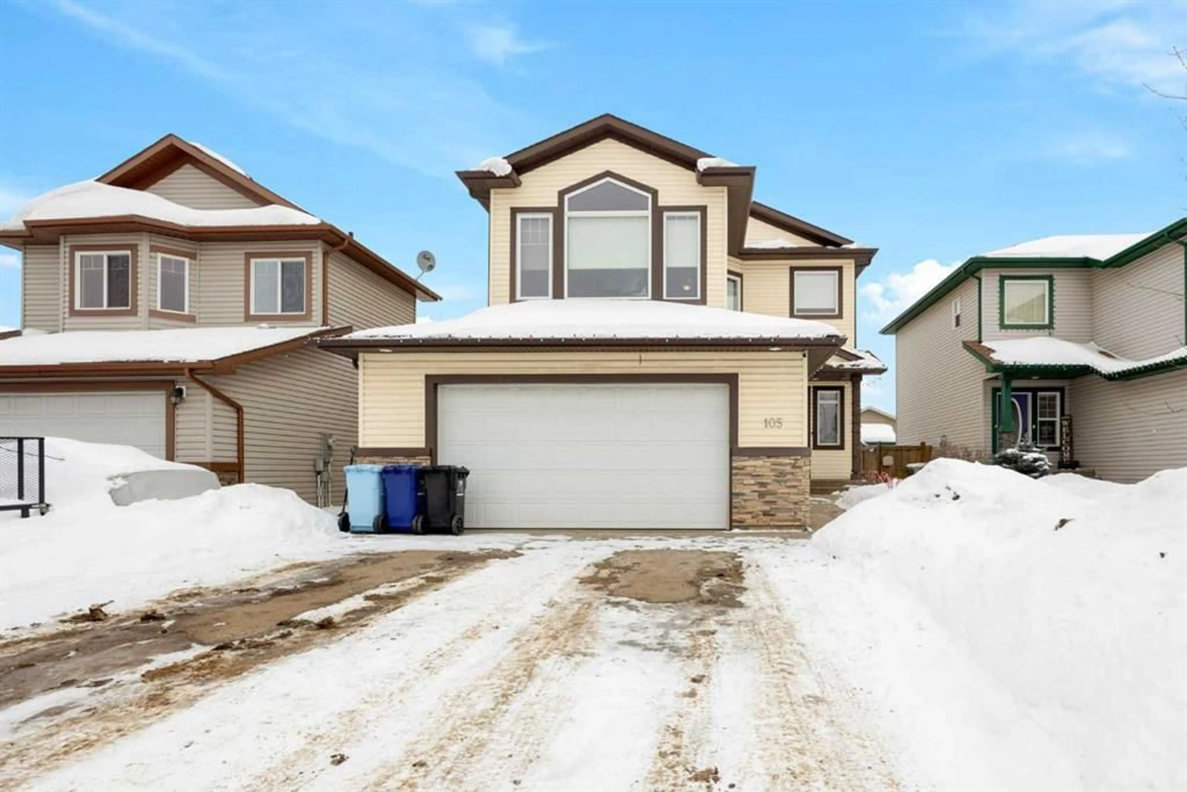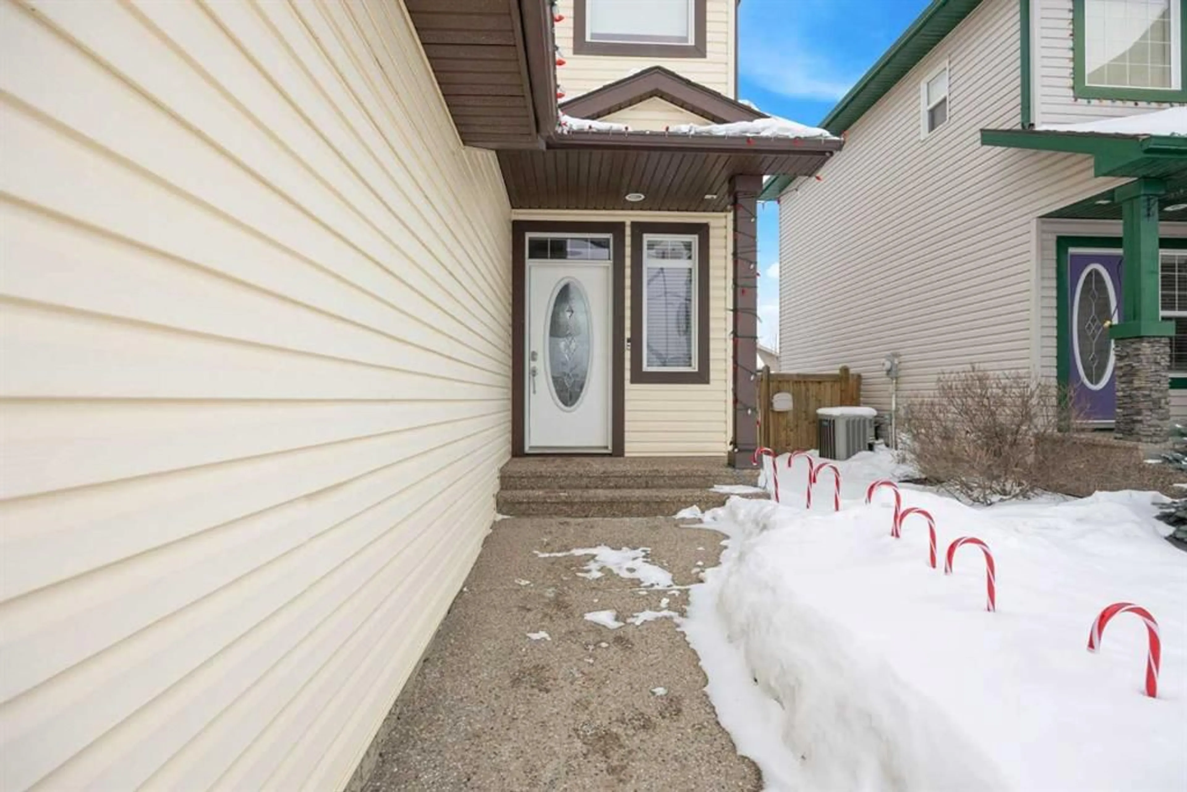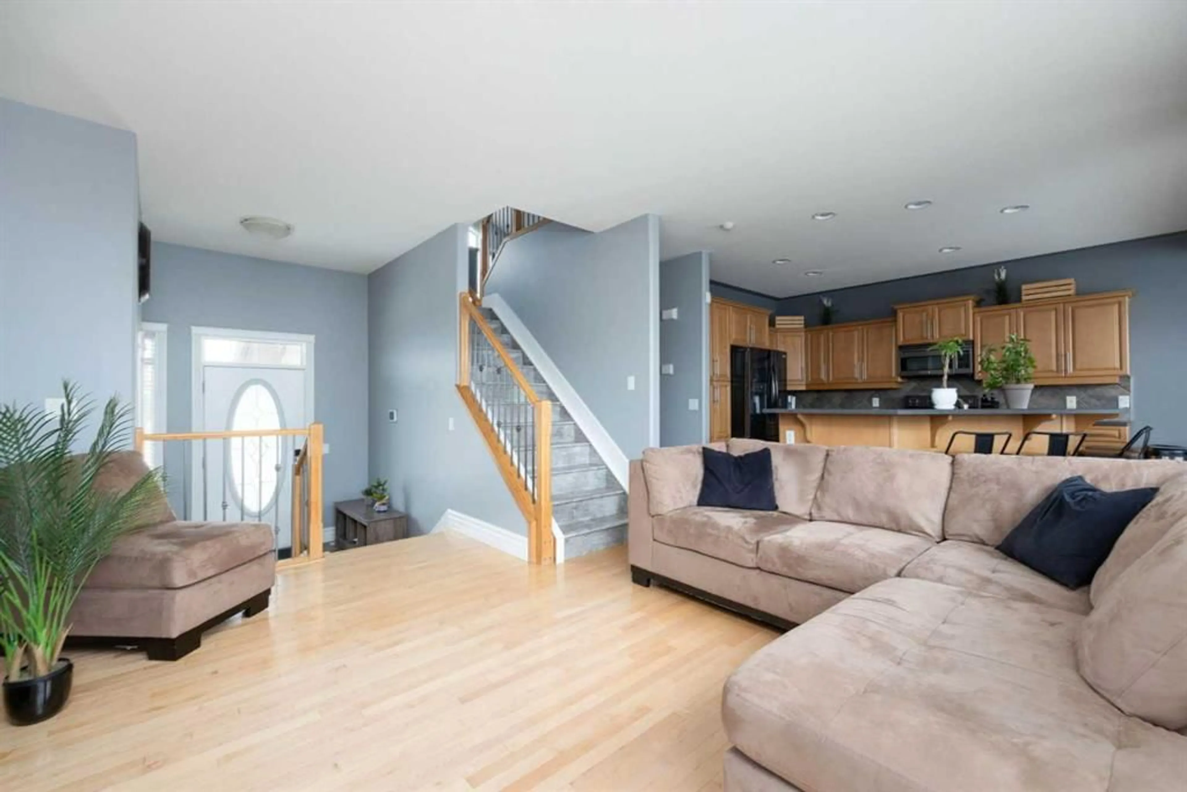105 Mayflower Cres, Fort McMurray, Alberta T9K 0G7
Contact us about this property
Highlights
Estimated ValueThis is the price Wahi expects this property to sell for.
The calculation is powered by our Instant Home Value Estimate, which uses current market and property price trends to estimate your home’s value with a 90% accuracy rate.Not available
Price/Sqft$306/sqft
Est. Mortgage$2,405/mo
Tax Amount (2024)$2,724/yr
Days On Market5 days
Description
Welcome to this beautifully maintained 4 bedroom, 3.5 bathroom home in Timberlea! With an open-concept layout, this home is perfect for families and entertainers alike. The spacious kitchen flows seamlessly into the bright living and dining area, offering direct access to the private, fenced backyard, complete with a gazebo, firepit, and storage shed—an ideal space for outdoor gatherings. The main floor also features a laundry room with a recently replaced washer and dryer, a convenient half bath, and access to the heated garage, which is equipped with built-in shelving for added storage. Upstairs, you'll find a large bonus room with remote-control blinds and large windows, perfect for relaxing or entertaining. This versatile space is filled with natural light and can be used as a family room, play area, or home office. The primary suite boasts two closets, a corner jacuzzi tub, and a separate shower, while two additional generously sized bedrooms and another full bathroom provide plenty of space for the whole family. The upper level also features new vinyl plank flooring, ensuring a modern and stylish touch throughout, with no carpet anywhere in the home. The basement includes an additional bedroom and full bathroom, offering extra living space for guests or family members. The basement also has tons of room for storage, making it perfect for organizing seasonal items or creating a functional workspace. With fresh paint, central air conditioning, central vacuum, and plenty of closet and storage space, this home is truly move-in ready. Located in a central Timberlea location, close to schools, parks, and amenities, this home offers both comfort and convenience. Don’t miss your chance to make it yours, schedule a viewing today!
Property Details
Interior
Features
Main Floor
2pc Bathroom
5`11" x 2`7"Dining Room
11`1" x 7`0"Foyer
9`4" x 8`0"Kitchen
12`2" x 14`6"Exterior
Features
Parking
Garage spaces 2
Garage type -
Other parking spaces 2
Total parking spaces 4
Property History
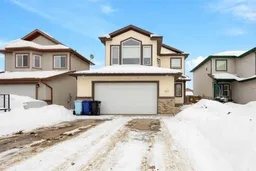 30
30
