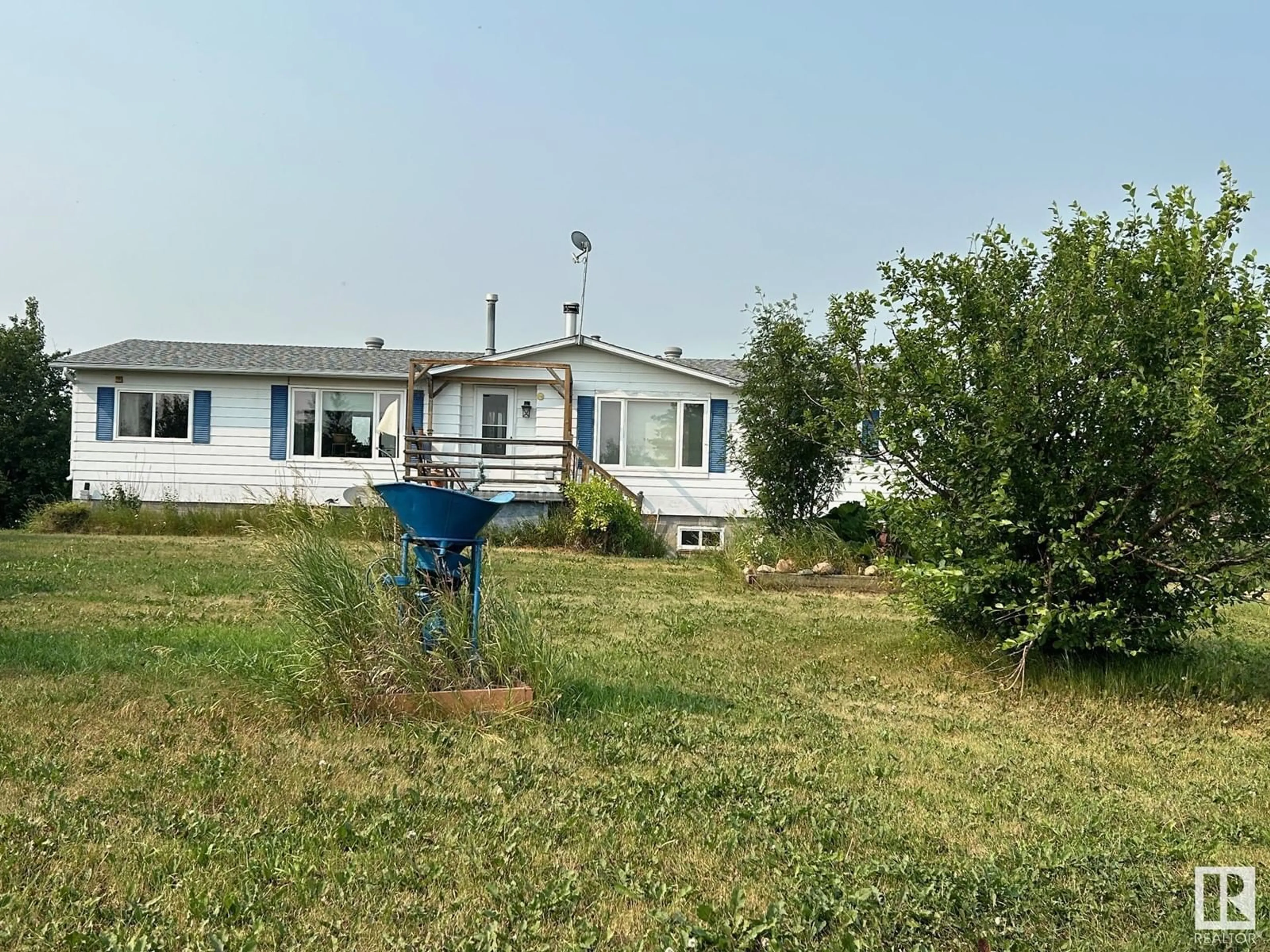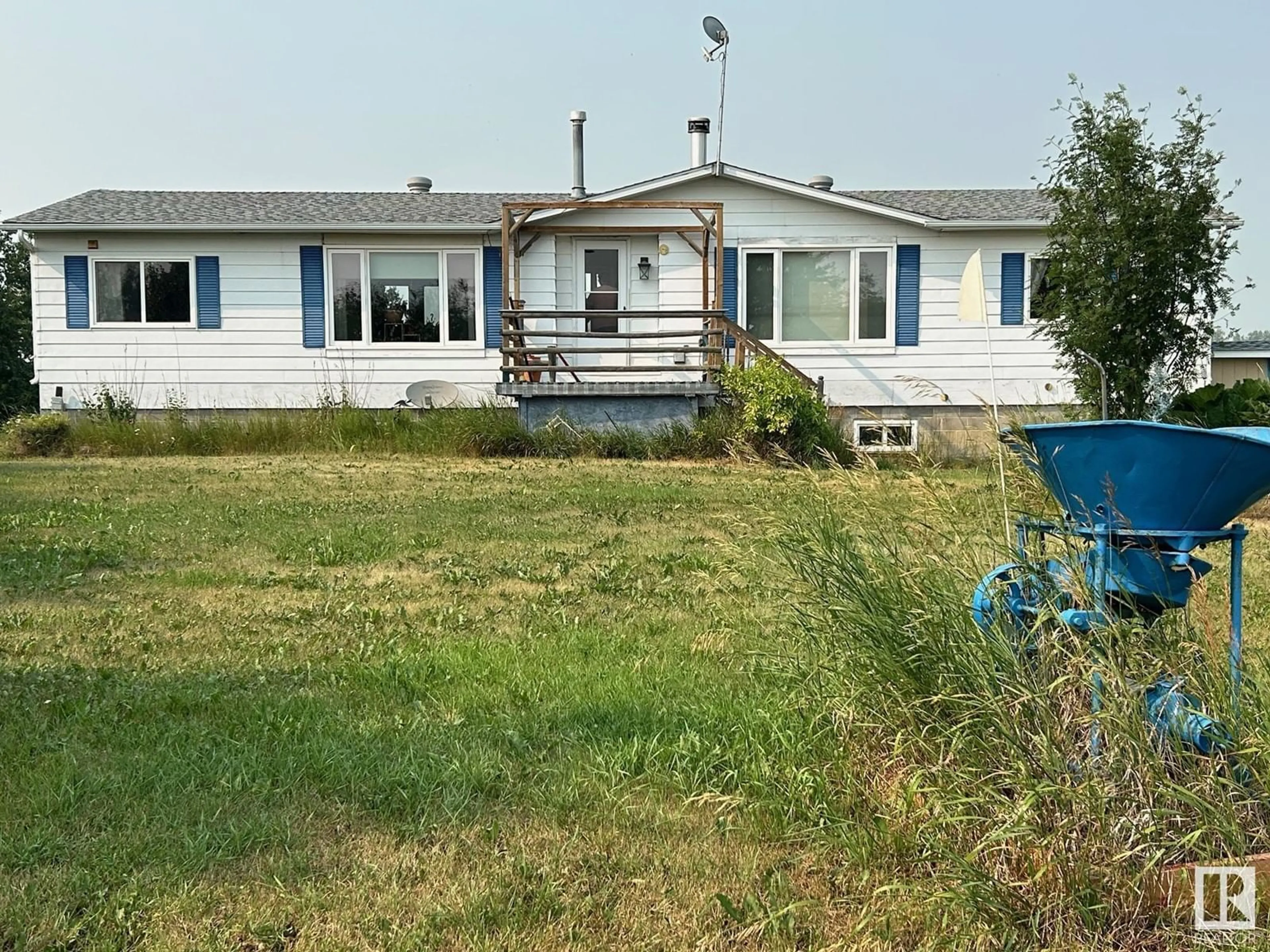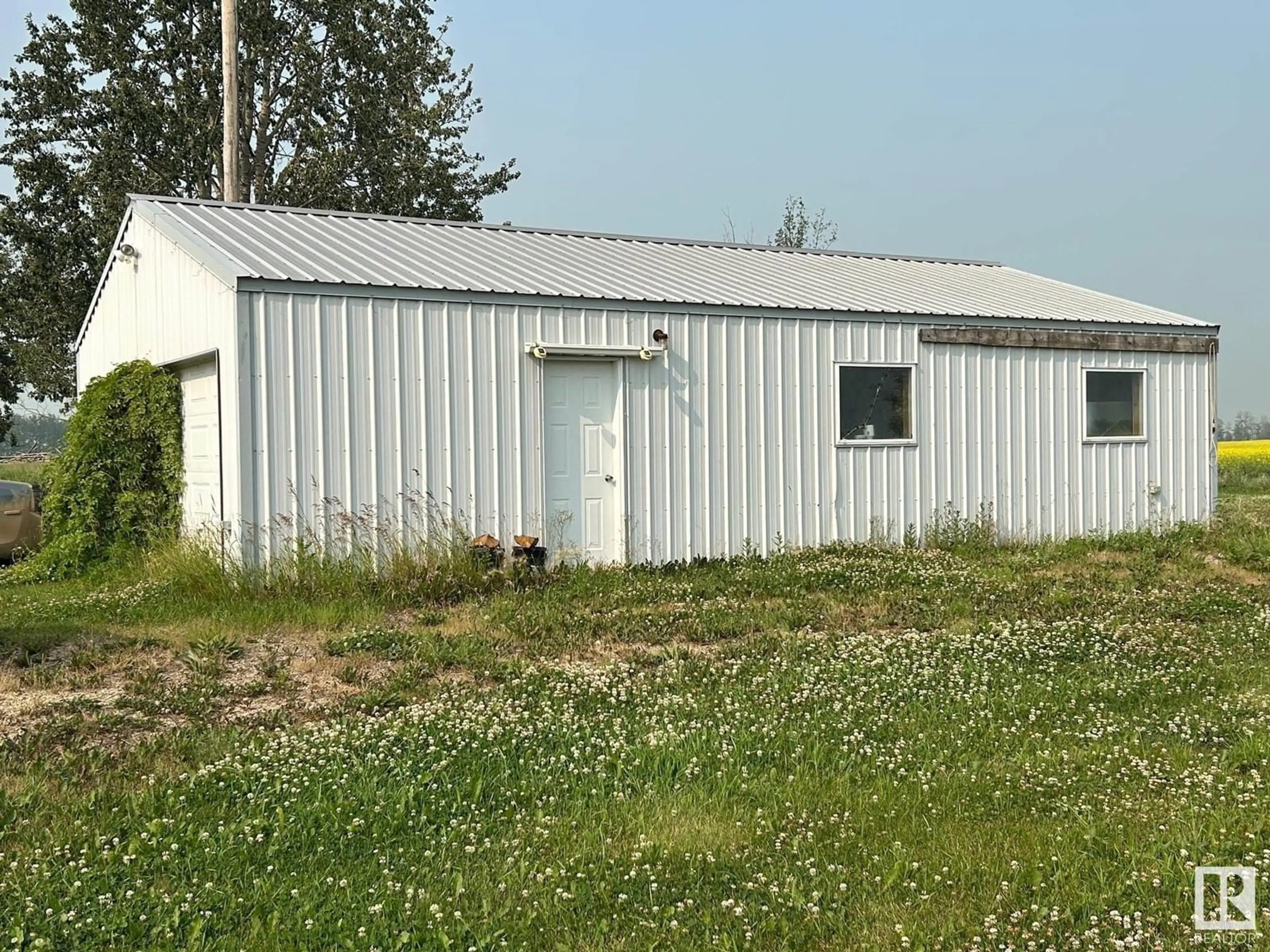59307 Hwy 63, Rural Thorhild County, Alberta T0A3J0
Contact us about this property
Highlights
Estimated ValueThis is the price Wahi expects this property to sell for.
The calculation is powered by our Instant Home Value Estimate, which uses current market and property price trends to estimate your home’s value with a 90% accuracy rate.$512,000*
Price/Sqft$190/sqft
Est. Mortgage$1,202/mth
Tax Amount ()-
Days On Market40 days
Description
Spacious, well kept, 1470 sq ft 3 bdrm, 3 bath modular home on full partially finished basement with separate entrance to basement from outside. 40'x24' metal clad garage with 220 power. Upgrades in the past few years include septic tank (2021), shingles (2016), vinyl windows, bathroom renos and all new flooring. Lots of cabinets (and island) in the large eat in country kitchen with garden doors to back deck, main floor family room, formal living room with corner wood burning stove, large master bedroom with walk through his and hers closets and 4 pce ensuite. Two additional bedrooms and 4 pce bath complete the main floor. Basement has a 3 pce bathroom, is framed and partially drywalled and ready for buyer to finish. Lots of planted trees, flower beds and shrubs and plenty of room for a future garden. There are 2 drilled wells on property that could possibly be used. Located right on pavement, but set well back from the highway for privacy. Less than an hour to Edmonton, just about 15 min NE of Redwater. (id:39198)
Property Details
Interior
Features
Main level Floor
Living room
5.08 m x 3.62 mKitchen
6.39 m x 3.49 mFamily room
4.36 m x 4.07 mPrimary Bedroom
4.86 m x 3.38 mProperty History
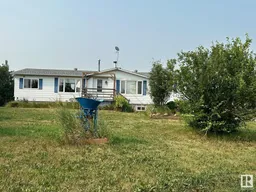 50
50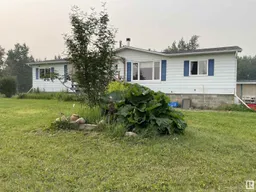 50
50
