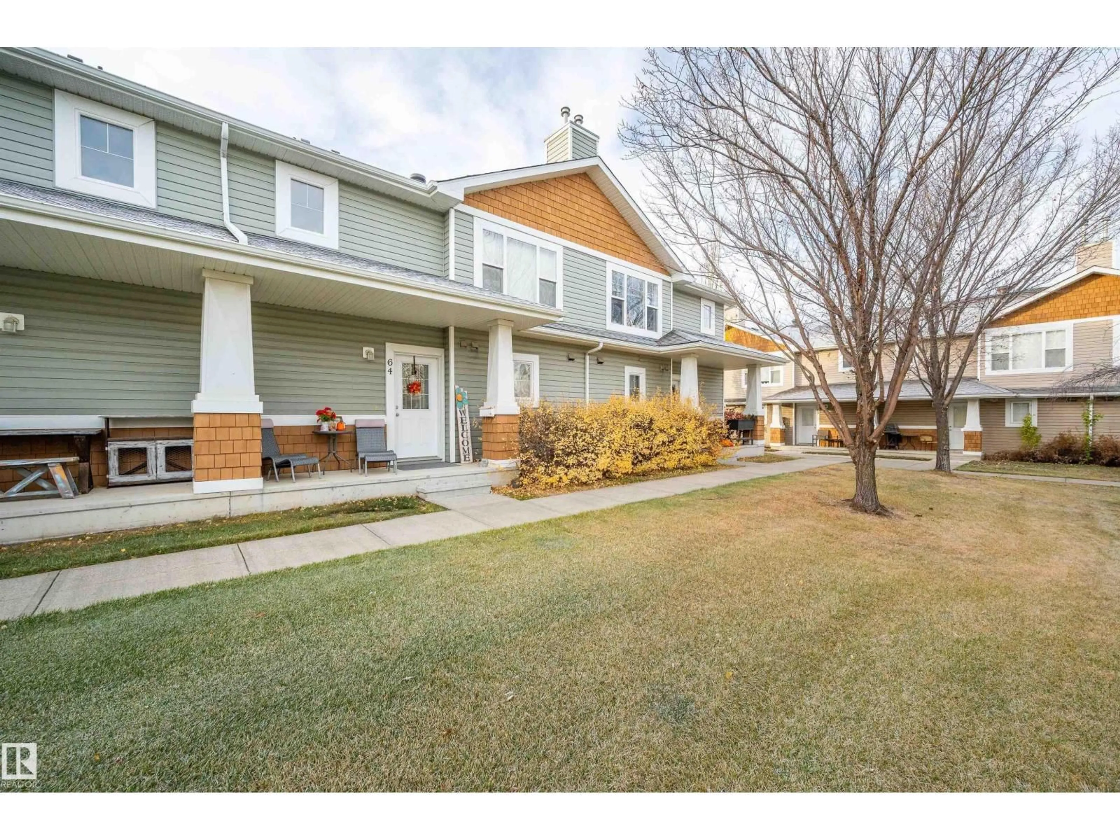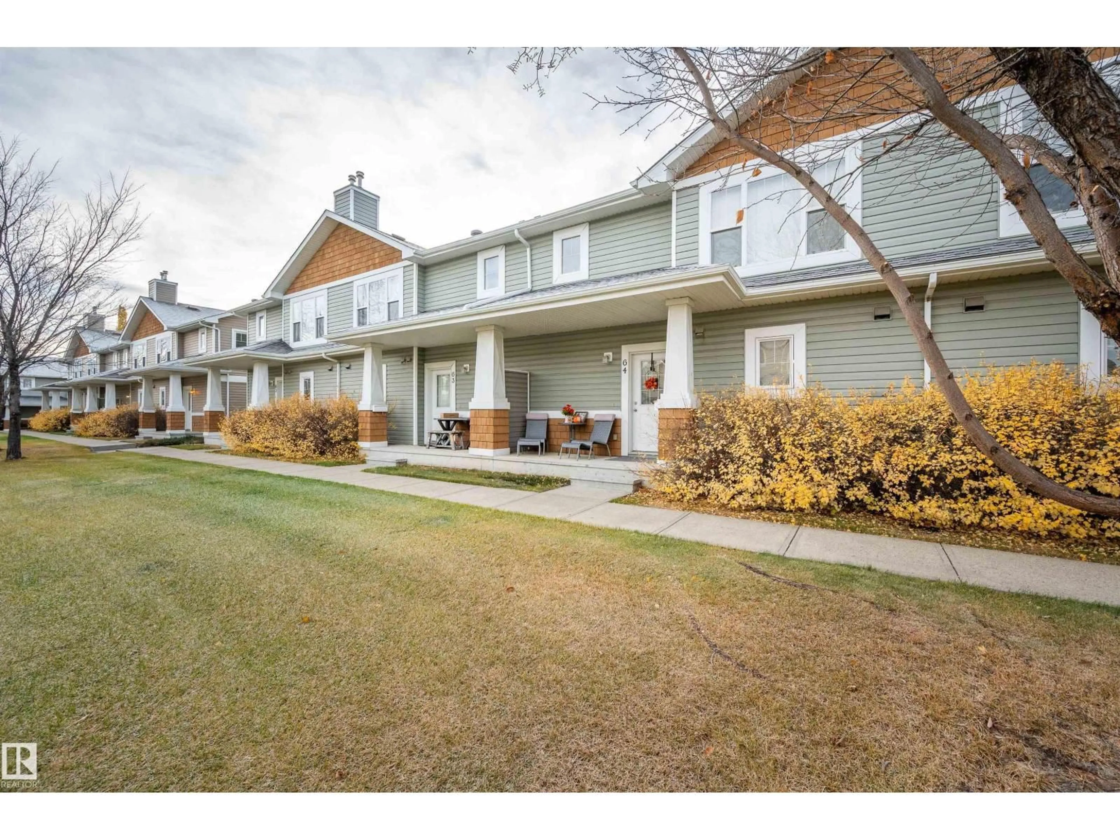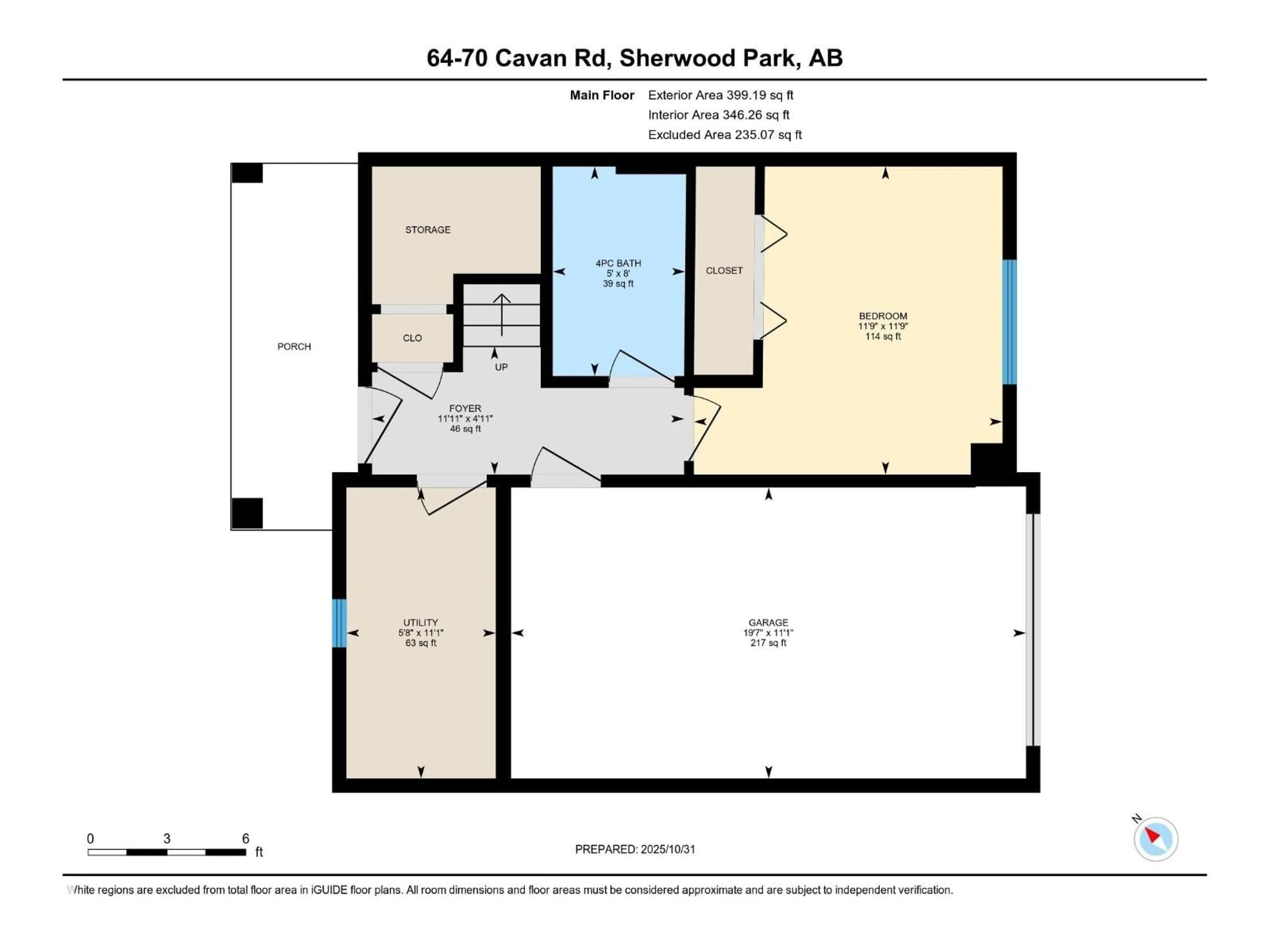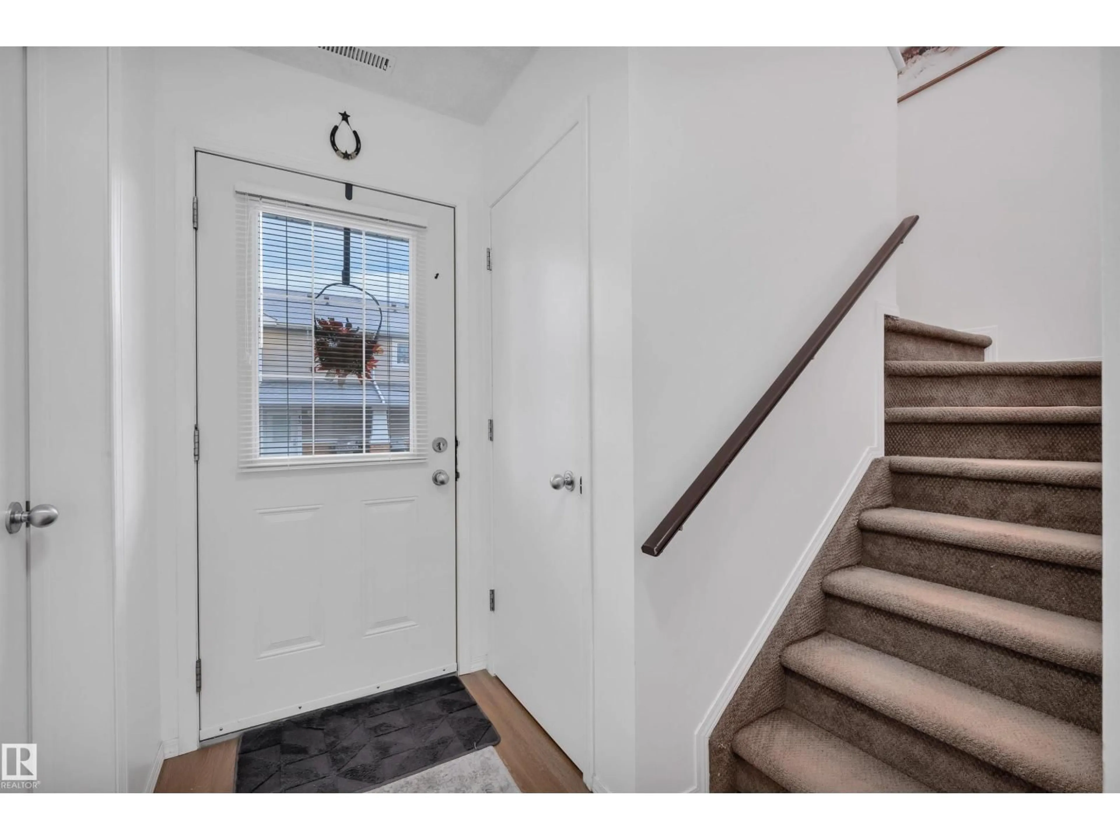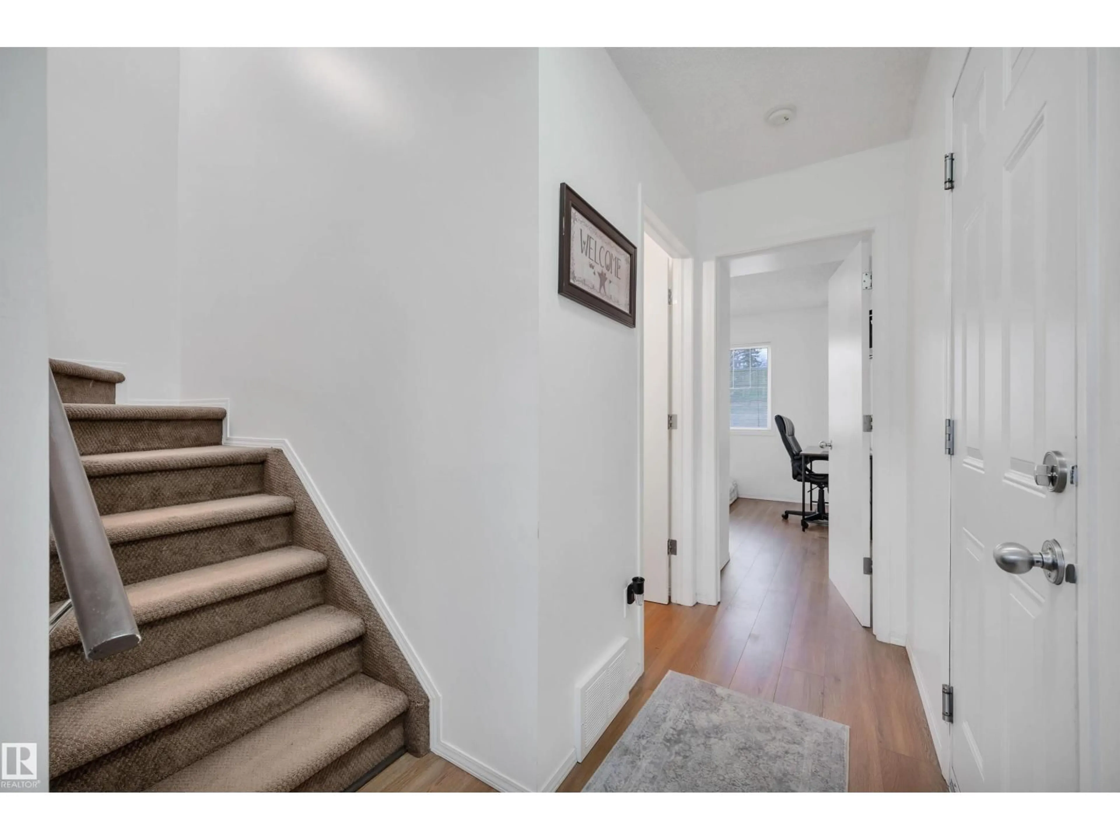70 - 64 CAVAN RD, Sherwood Park, Alberta T8H2W9
Contact us about this property
Highlights
Estimated valueThis is the price Wahi expects this property to sell for.
The calculation is powered by our Instant Home Value Estimate, which uses current market and property price trends to estimate your home’s value with a 90% accuracy rate.Not available
Price/Sqft$288/sqft
Monthly cost
Open Calculator
Description
A nicely kept 2-Bedroom, 2 bath TOWNHOUSE, with an ATTACHED GARAGE, in Lakeland Ridge has so much to offer. The pride in ownership rings throughout! The beautiful open-concept upper floor hosts a full bath, kitchen, living room, and a large primary bedroom. The Main floor offers another large bedroom next to a full bath, and a laundry room with storage space. This unique plan provides both privacy and flexibility. Attached, is an insulated and drywalled garage to keep you out of the elements. Stepping outside, there is a natural Gas BBQ hookup and a beautiful greenspace to enjoy. This unit is perfectly nestled in a quiet neighborhood, offering access to many amenities, great shopping, schools, and public transportation. Located next to Baseline and the Anthony Henday, this AFFORDABLE home is a Must See! (id:39198)
Property Details
Interior
Features
Upper Level Floor
Living room
4.71 x 3.93Dining room
3.4 x 1.69Kitchen
3.4 x 2.34Primary Bedroom
3.52 x 4.23Exterior
Parking
Garage spaces -
Garage type -
Total parking spaces 2
Condo Details
Inclusions
Property History
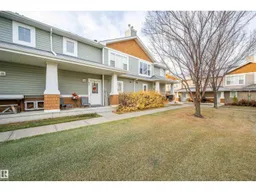 34
34
