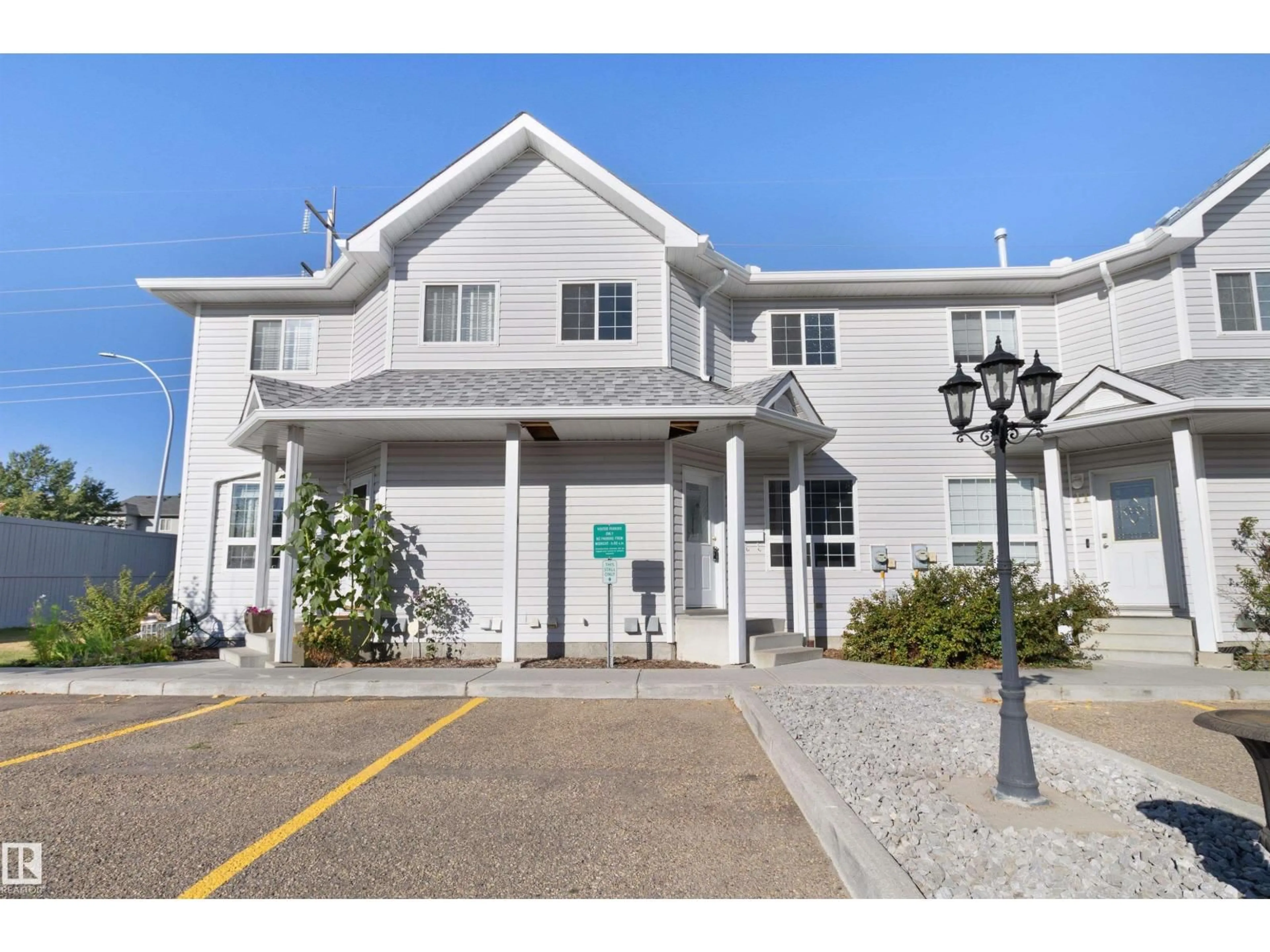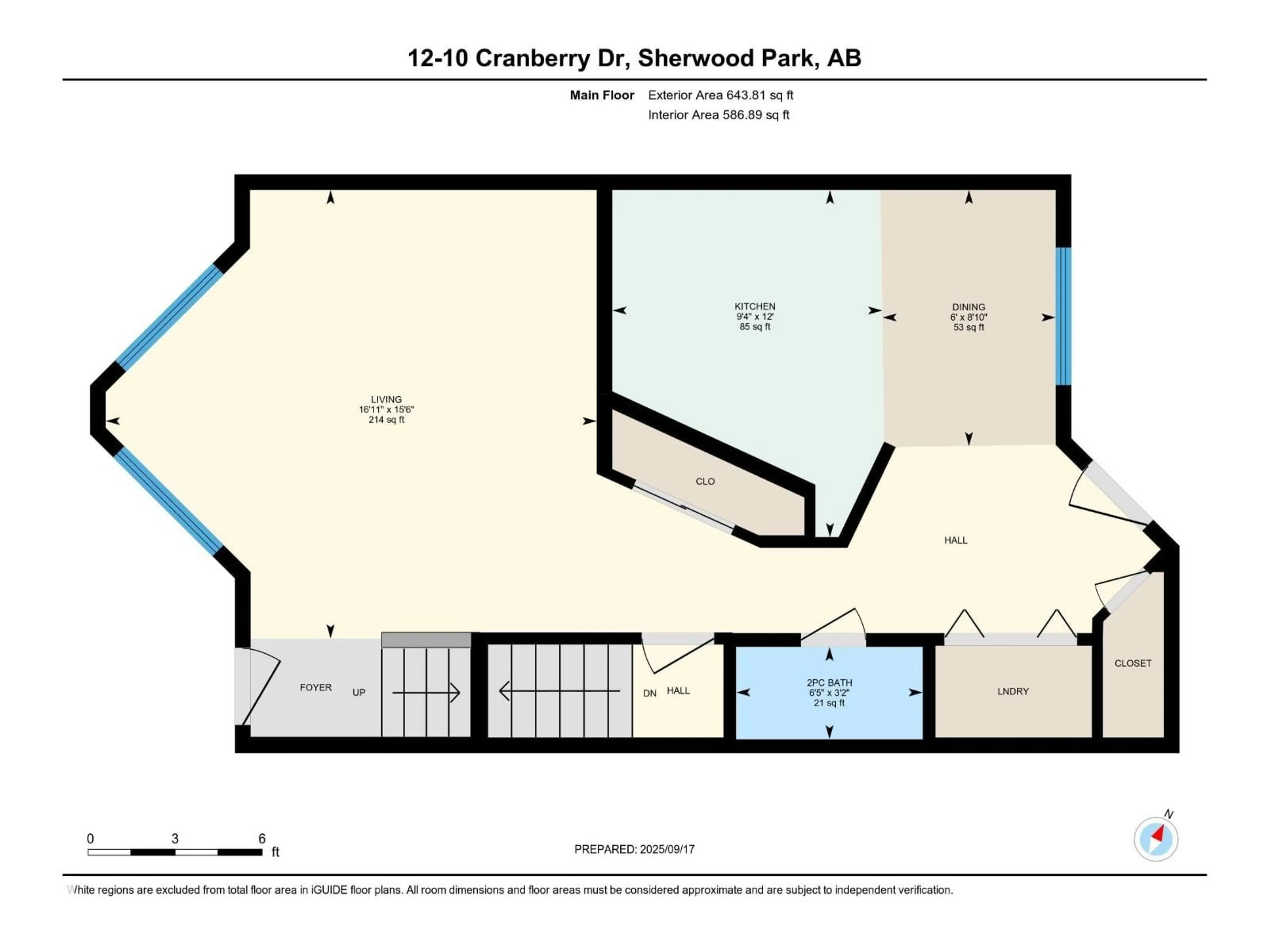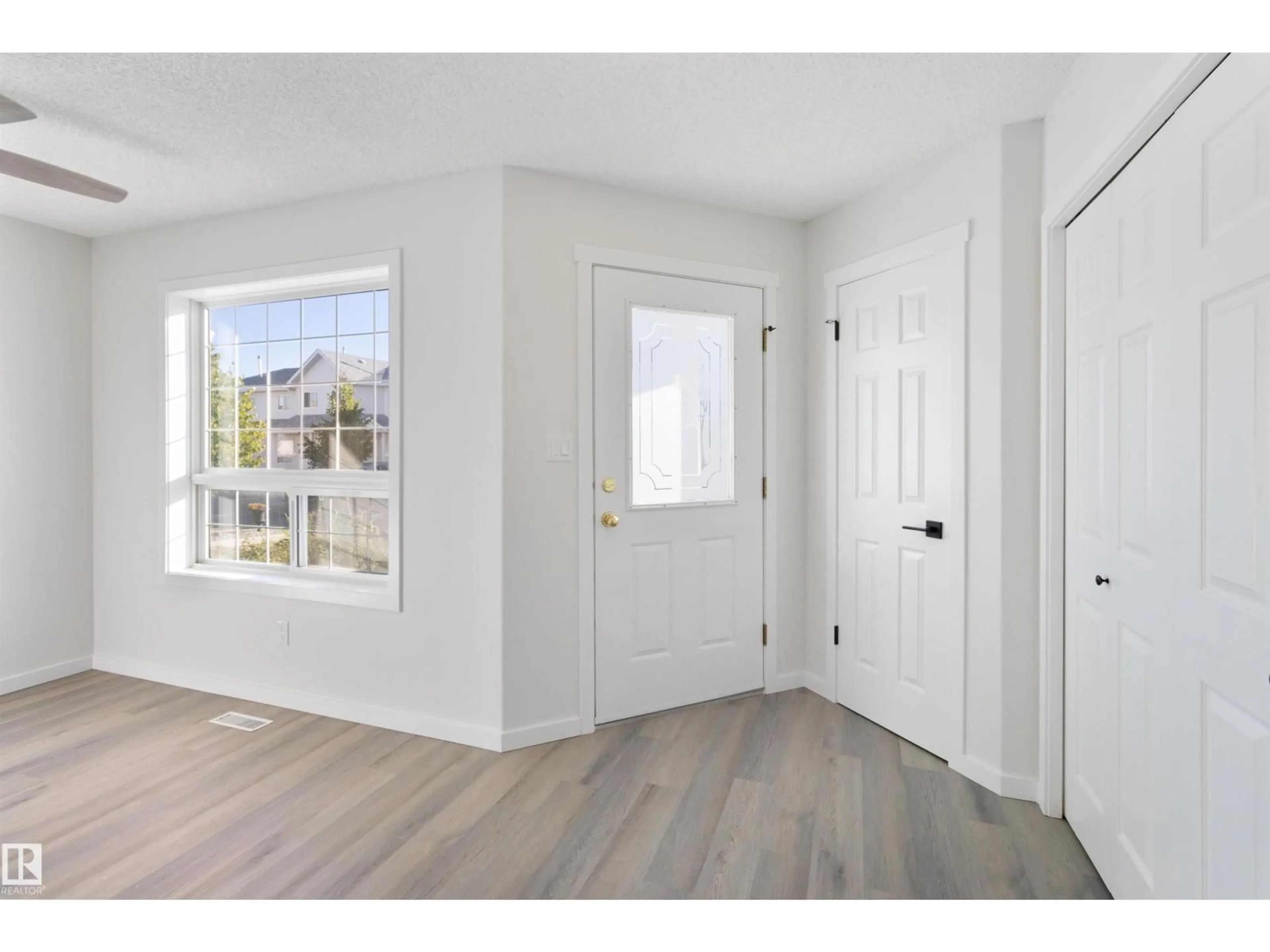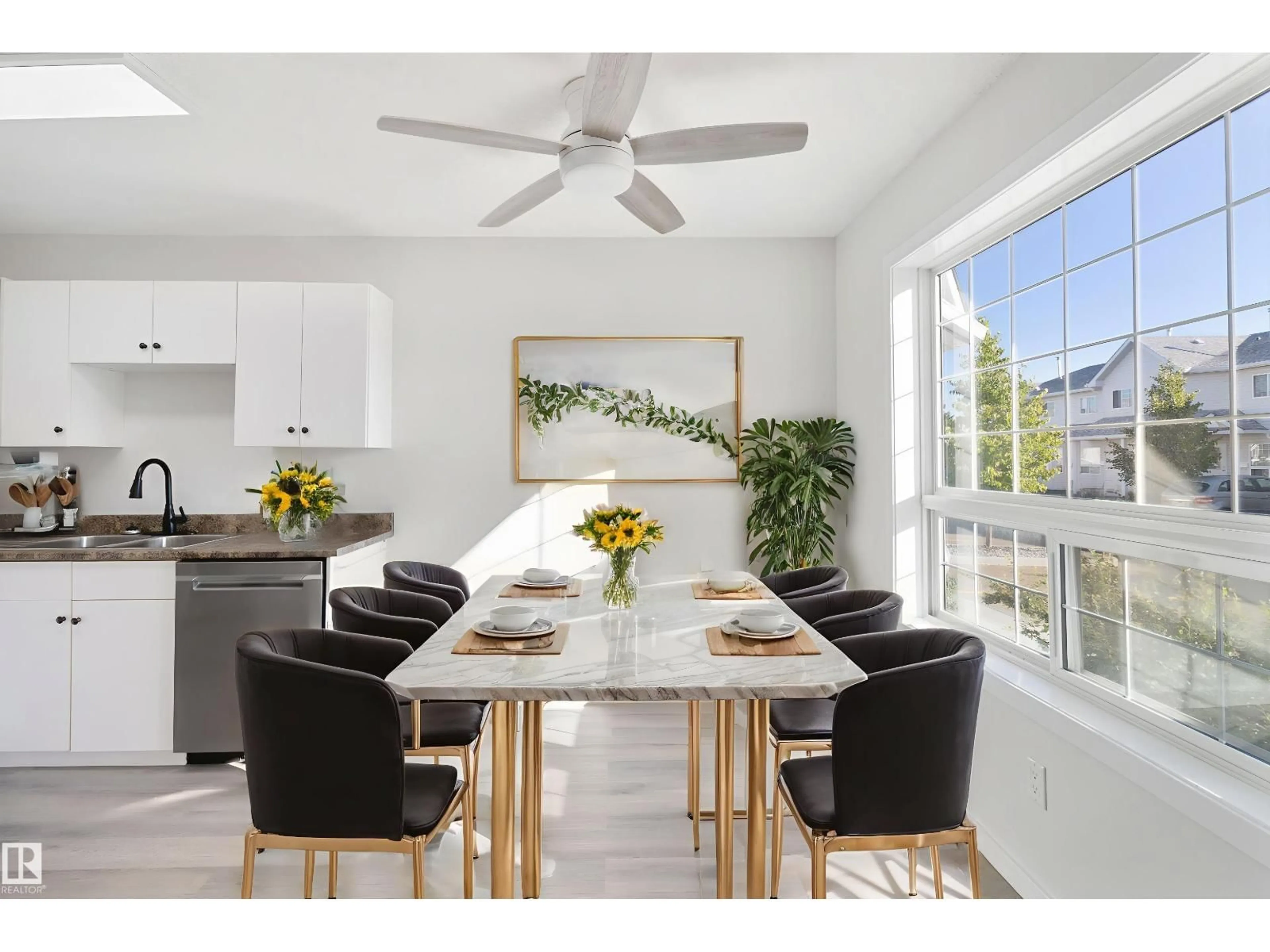10 - 12 CRANBERRY DR, Sherwood Park, Alberta T8H2A1
Contact us about this property
Highlights
Estimated valueThis is the price Wahi expects this property to sell for.
The calculation is powered by our Instant Home Value Estimate, which uses current market and property price trends to estimate your home’s value with a 90% accuracy rate.Not available
Price/Sqft$221/sqft
Monthly cost
Open Calculator
Description
Completely TURN KEY and ready for new owners! This 1250 sq ft townhome has been well maintained and freshened up with a 17,000 professional renovation job including brand new professional paint job, brand new baseboards and trim, stylish new black hardware and some new vinyl plank for the new owners. The main floor features eat in kitchen with updated appliances, main floor laundry, a large living room and a 2 pce bath. The upper lever features 3 bedrooms and a 4 pce bathroom. The FULLY FINISHED basement provides a secondary living area… perfect for a rec room, play room or hobby area. Other things worth mentioning are the newer hot water tank, NO POLY B pipes and two energized parking stalls are right out your front door. Walking distance to K-9 school, close to all amenities and low condo fees of 323.35 make this the perfect place to call your next home sweet home! (id:39198)
Property Details
Interior
Features
Main level Floor
Living room
4.72 x 5.16Dining room
2.69 x 1.82Kitchen
3.65 x 2.84Condo Details
Inclusions
Property History
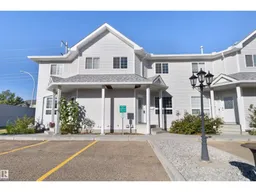 38
38
