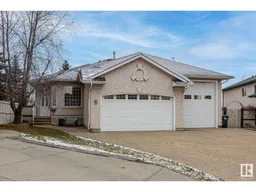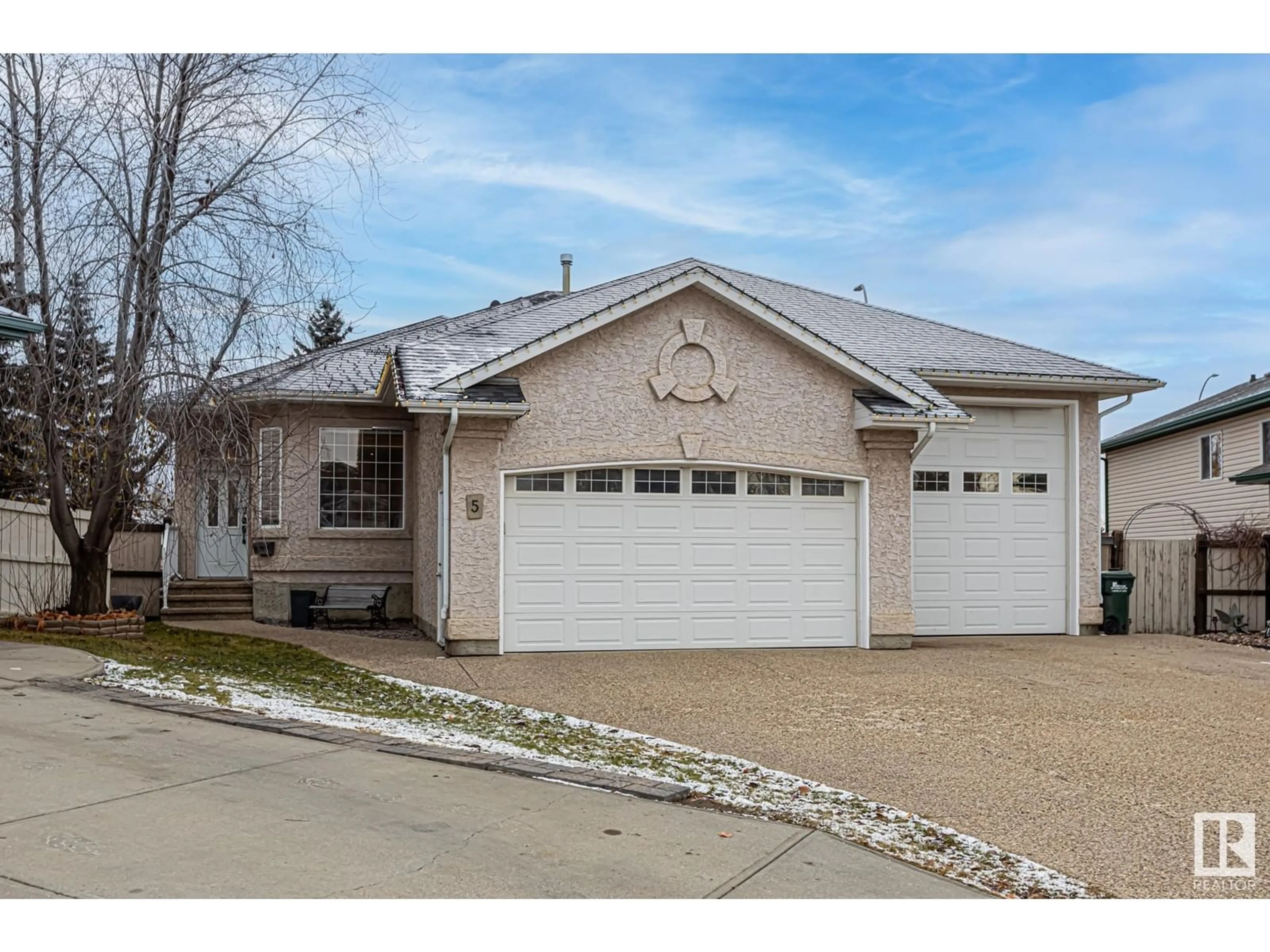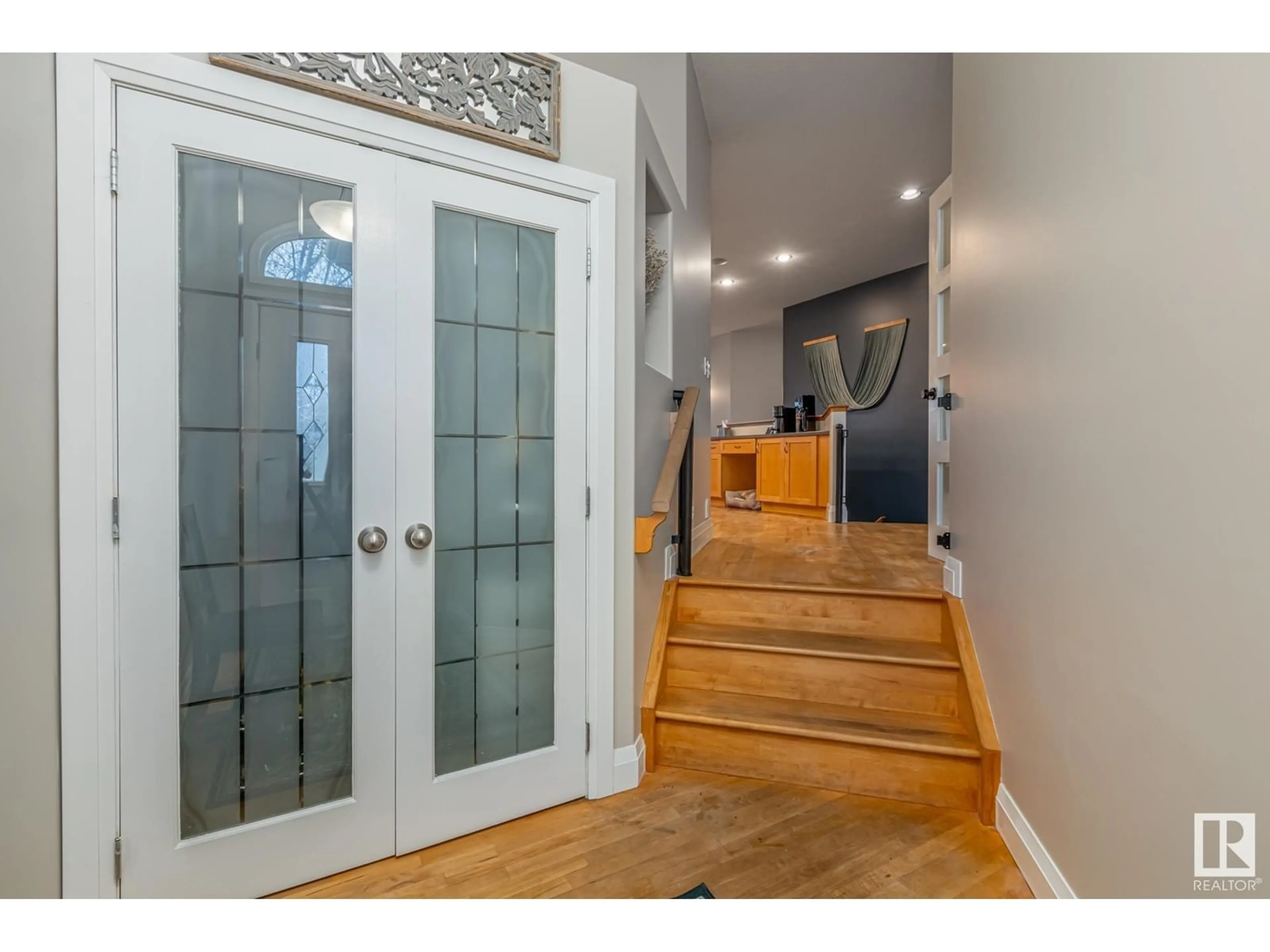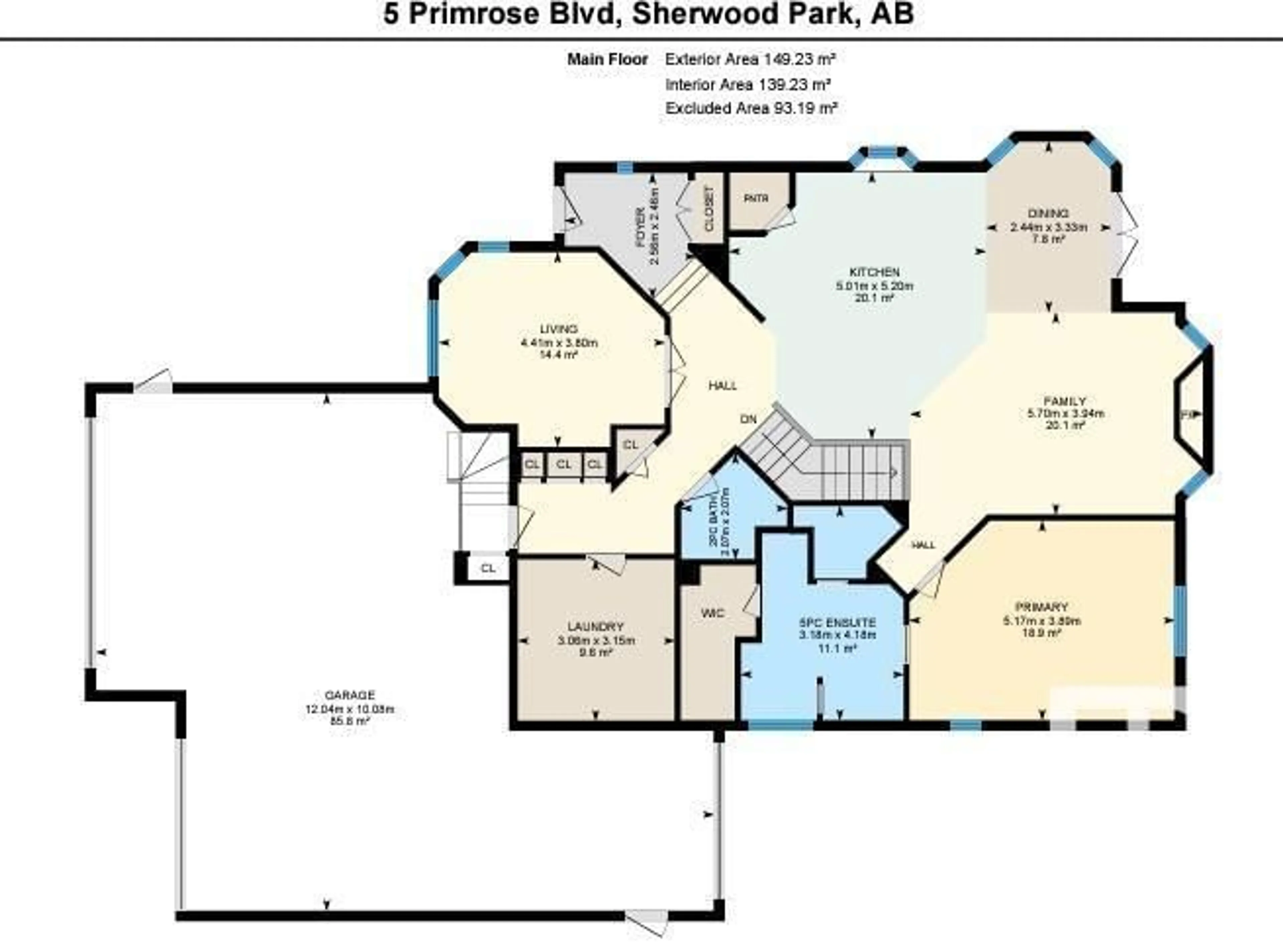5 PRIMROSE BV, Sherwood Park, Alberta T8H2B8
Contact us about this property
Highlights
Estimated ValueThis is the price Wahi expects this property to sell for.
The calculation is powered by our Instant Home Value Estimate, which uses current market and property price trends to estimate your home’s value with a 90% accuracy rate.Not available
Price/Sqft$404/sqft
Est. Mortgage$2,791/mo
Tax Amount ()-
Days On Market1 day
Description
RV LOVERS, CAR ENTHUSIASTS this Sherwood Park bungalow was made for you! With RV pull-through parking, sewer hookups, 240amp, a TRIPLE TANDEM HEATED GARAGE, and a COVERED CARPORT, this home is built for functionality and convenience. Inside, this 4-bed, 3-bath beauty shines with a freshly painted interior (2024), a cozy living room with a gas fireplace, and a kitchen designed to impressfeaturing 2 islands, maple cabinets, and storage galore. A main floor mudroom, laundry (more storage) and den. The primary suite offers an ensuite with dual vanities, a jet tub, and a stand-up shower & WIC. The finished basement adds 3 bedrooms, a spacious rec room, and even more storage. Stay comfortable all year long, in-floor heating (basement bath), A/C, Roof 2022. Step outside to enjoy the tiered Duradeck, fruit trees, irrigation system, and stamped patioperfect for relaxing or entertaining. Located near walking trails and with great transport access, this home is a rare find that you need to see for yourself! (id:39198)
Upcoming Open House
Property Details
Interior
Features
Basement Floor
Storage
3.07 m x 3 mUtility room
4.66 m x 3.91 mBedroom 2
3.84 m x 4.15 mBedroom 3
4.42 m x 4.27 mProperty History
 72
72


