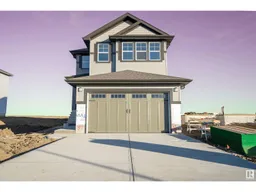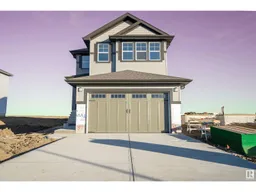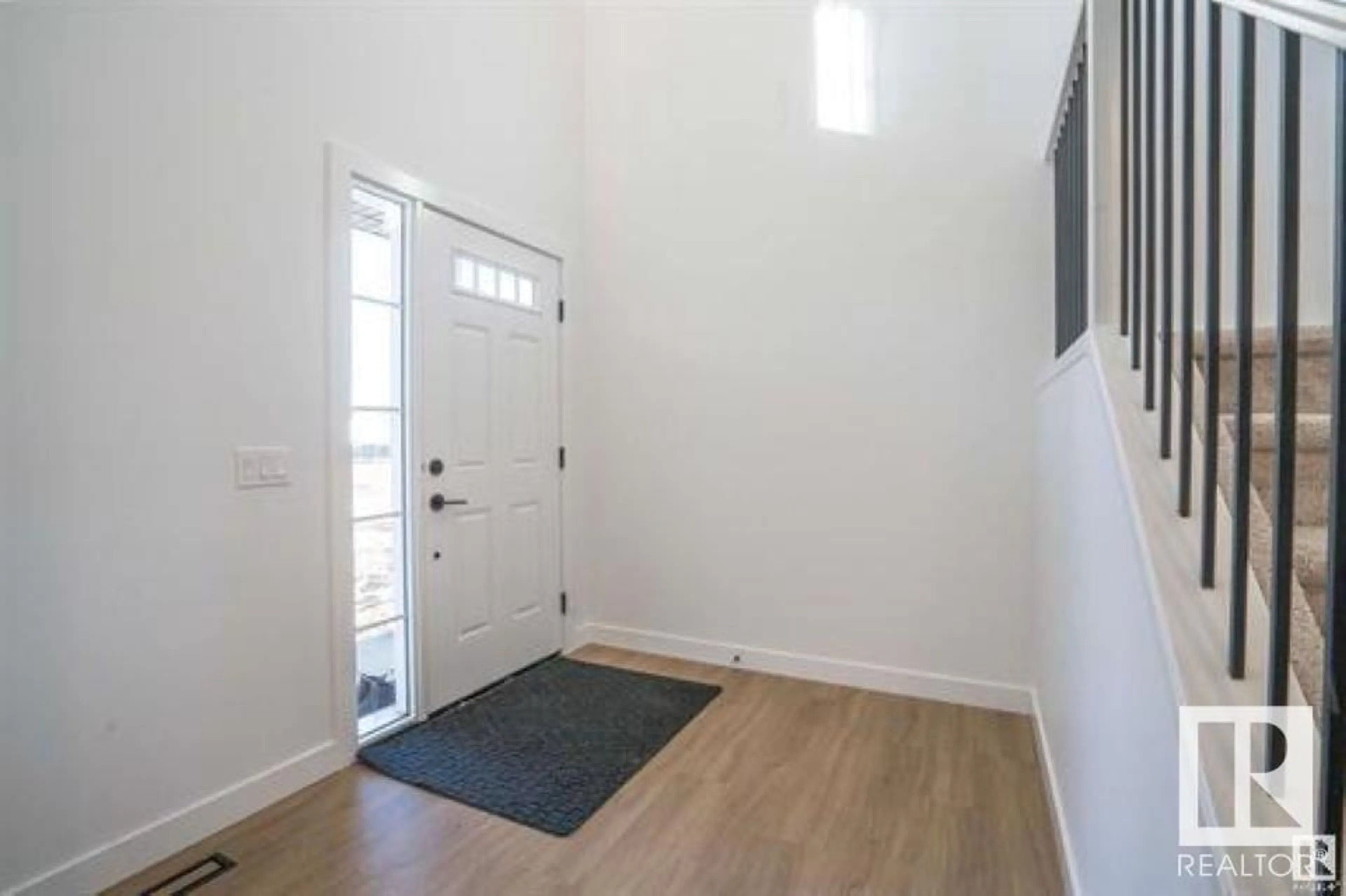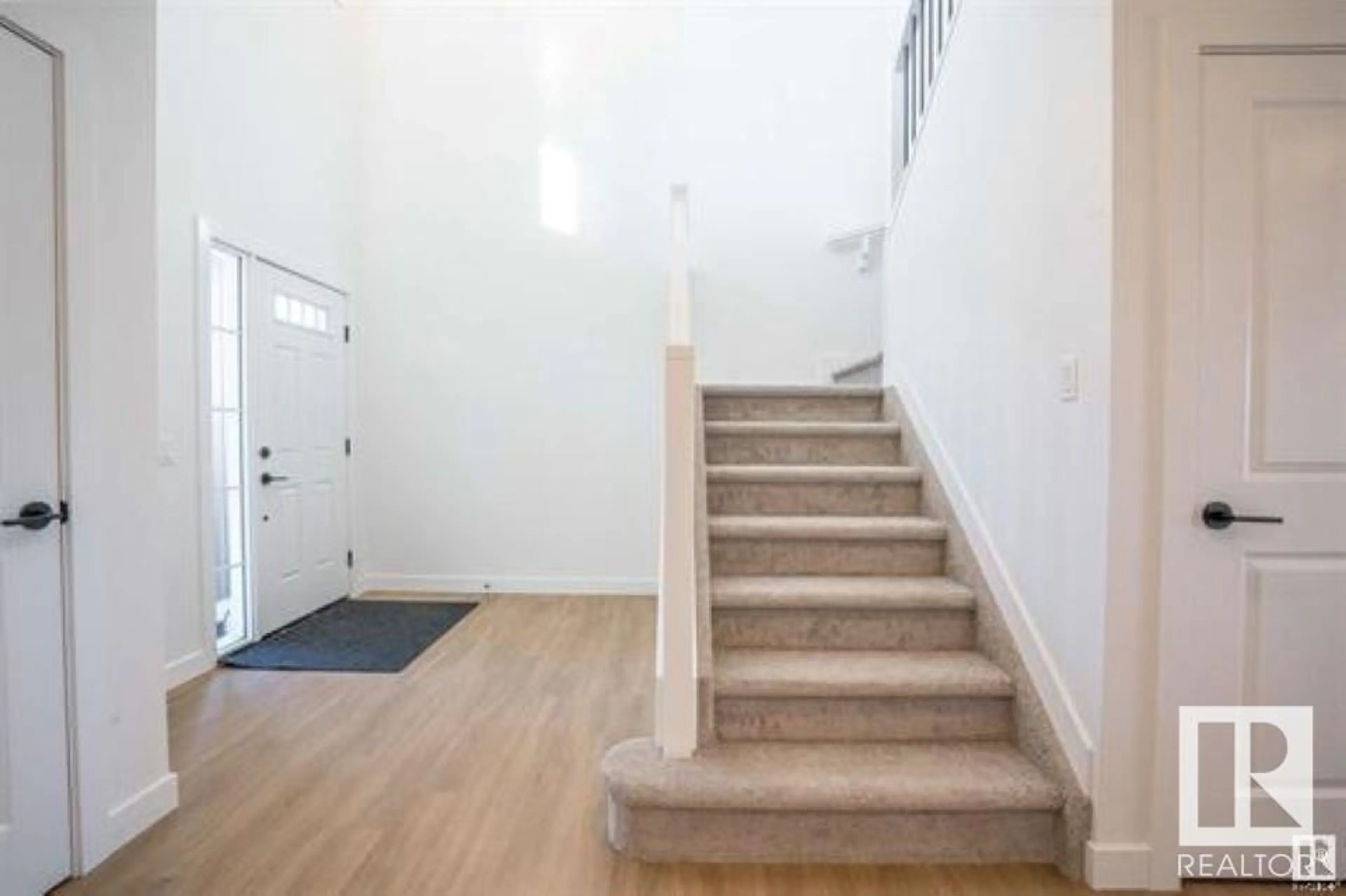37 BAKER ST, Ardrossan, Alberta T8E0B6
Contact us about this property
Highlights
Estimated ValueThis is the price Wahi expects this property to sell for.
The calculation is powered by our Instant Home Value Estimate, which uses current market and property price trends to estimate your home’s value with a 90% accuracy rate.Not available
Price/Sqft$249/sqft
Est. Mortgage$2,372/mo
Tax Amount ()-
Days On Market295 days
Description
Step into your dream life in this brand-new home by Daytona Homes! Picture 2212 sq ft of pure comfort with 3 bedrooms, 2.5 bathrooms, and a handy attached garage. Step inside the inviting foyer and explore the cozy den, a great room that warms your heart, and an open living area filled with natural light. The kitchen is every chef's dream, featuring a large island, stunning quartz countertops, a walk-in pantry, and top-notch stainless steel appliances. Plus, there's a wet bar for those fun gatherings w/friends. Upstairs, a versatile bonus room awaits. Two roomy bedrooms accommodate family & guests, while the primary is a true sanctuary w/ a walk-in closet and luxurious 5-piece ensuite. Laundry and another full bathroom complete this level. Perfectly nestled in Ardrossan, just a short drive to Sherwood Park and Edmonton. Enjoy proximity to schools, recreation, and all necessities. Blending luxury, practicality, and superb location! Don't miss out on the chance to make this your dream home! (id:39198)
Property Details
Interior
Features
Main level Floor
Living room
13'6" x 13'9"Dining room
11'6" x 11'6"Kitchen
12'0" x 10'6"Den
8'11" x 9'7"Property History
 33
33 27
27 27
27


