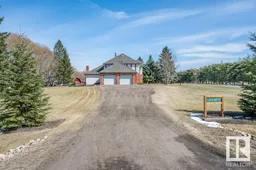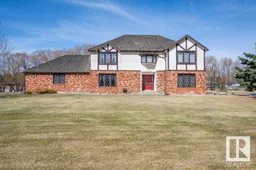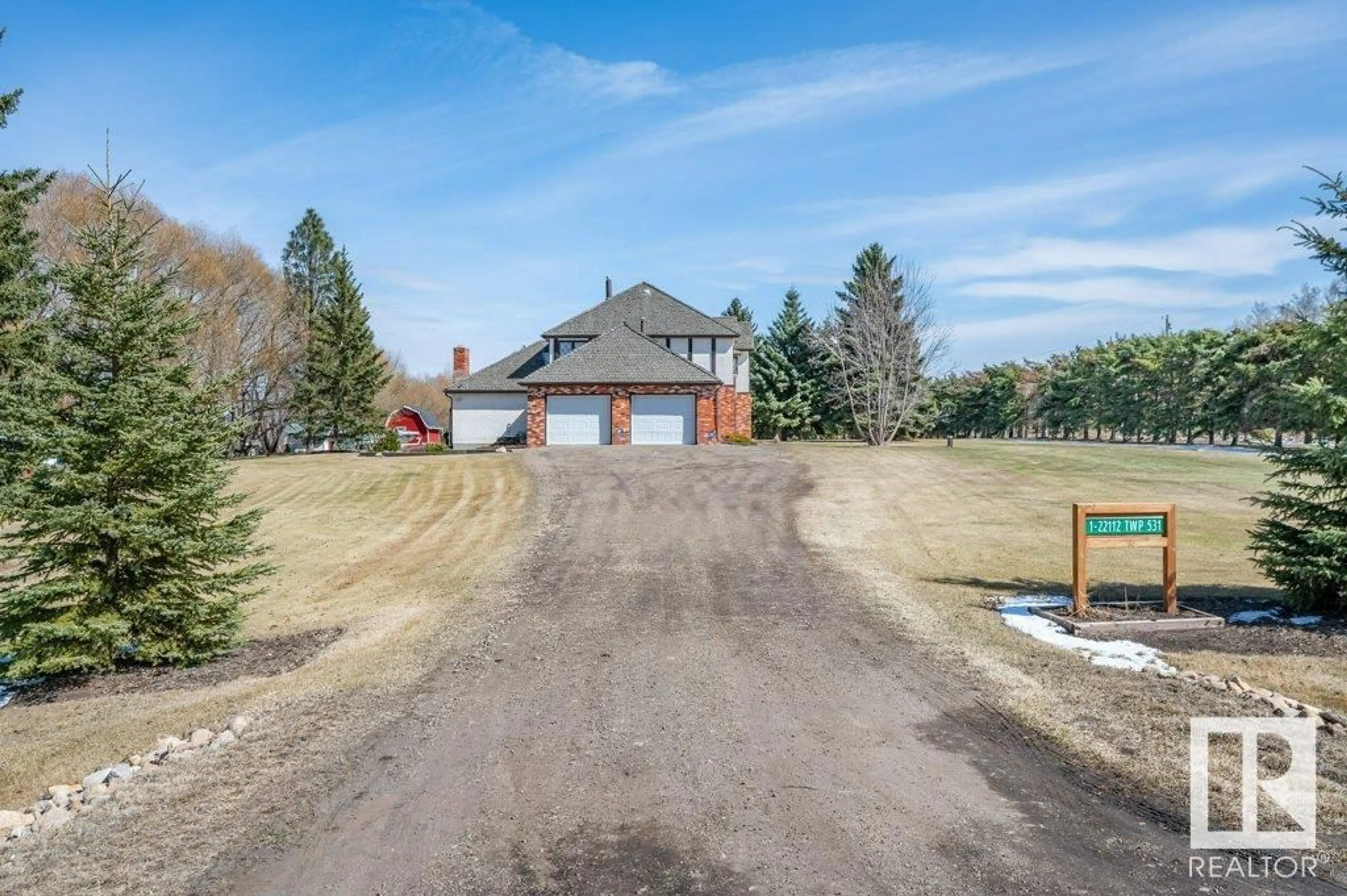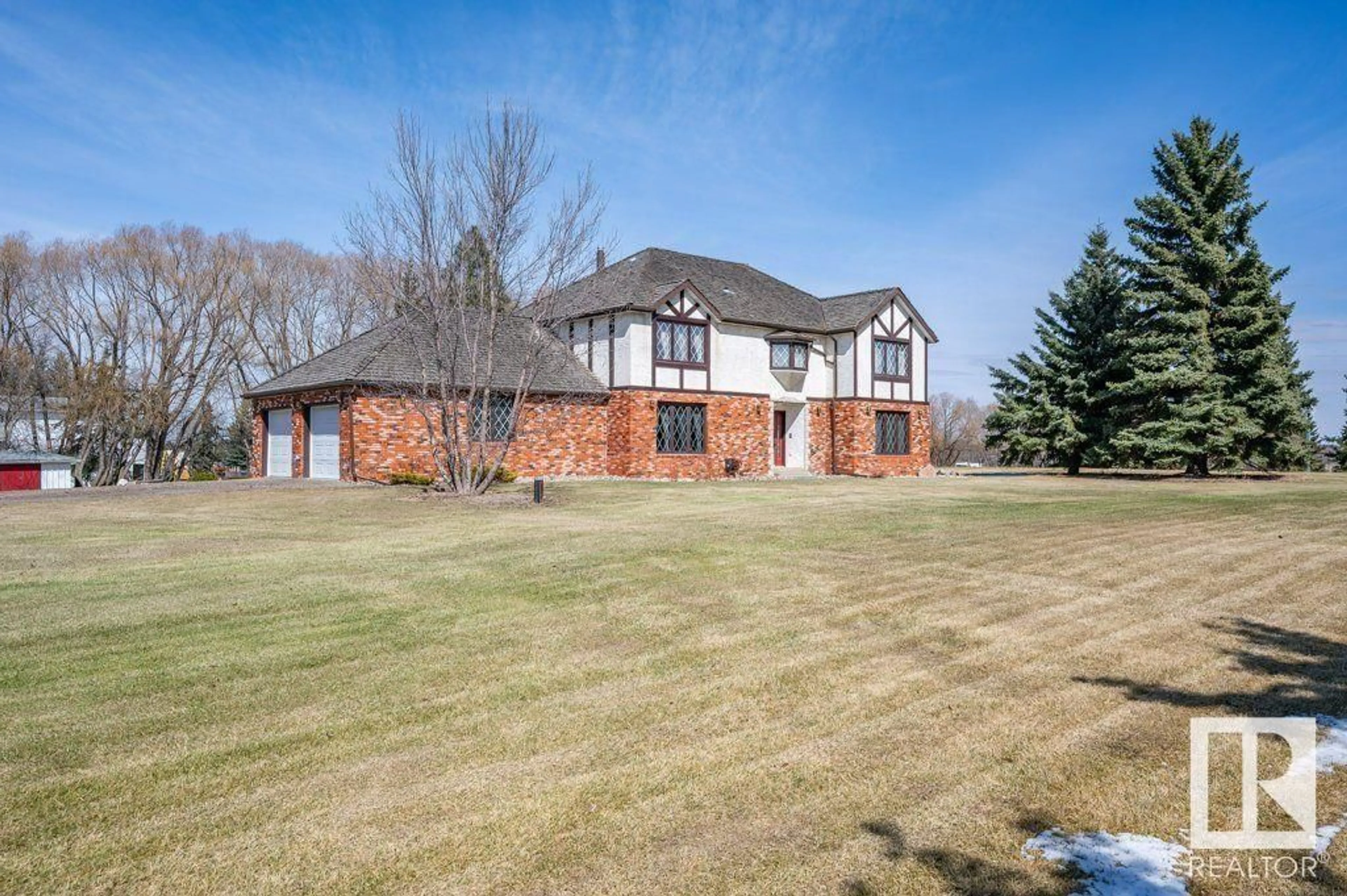#1 22112 TWP RD 531, Rural Strathcona County, Alberta T8E2E3
Contact us about this property
Highlights
Estimated ValueThis is the price Wahi expects this property to sell for.
The calculation is powered by our Instant Home Value Estimate, which uses current market and property price trends to estimate your home’s value with a 90% accuracy rate.Not available
Price/Sqft$286/sqft
Est. Mortgage$4,079/mo
Tax Amount ()-
Days On Market114 days
Description
Located adjacent to Ardrossan, this beautifully appointed custom Tudor 2 storey is located on 3.18 acres. 5 spacious bedrooms upstairs with gleaming hardwood floors, 5 bathrooms & F.F. basement offering 3302 sq.ft. Upon entry you are greeted with a spacious foyer & curved staircase with French doors leading to formal L.R & D.R. The kitchen offers lots of cupboards,pantry, island, granite countertops, brand new fridge,oven & dishwasher. The F.R. is spacious c/w custom bookshelves,wood burning F/P & doors leading to the deck. Main floor laundry, 2pc. & 3.pc bath plus den finish this level. The basement has a second kitchen c/w fridge, stove & microwave. Large R.R, theater room, wine room lots of storage & 2pc bath. Double attached oversized heated garage (27.5' x 25'). The grounds are manicured & surrounded with mature Evergreen trees.The backyard offers a Koi pond, 2 sheds, barn, firepit, and play centre. Upgrades include septic system, well, flooring & water tank. Pride of ownership throughout. (id:39198)
Property Details
Interior
Features
Main level Floor
Living room
6.12 m x 4.28 mDining room
4.13 m x 4.28 mKitchen
4.17 m x 4.04 mFamily room
4.74 m x 7.66 mProperty History
 52
52 74
74

