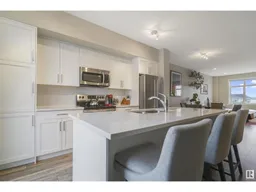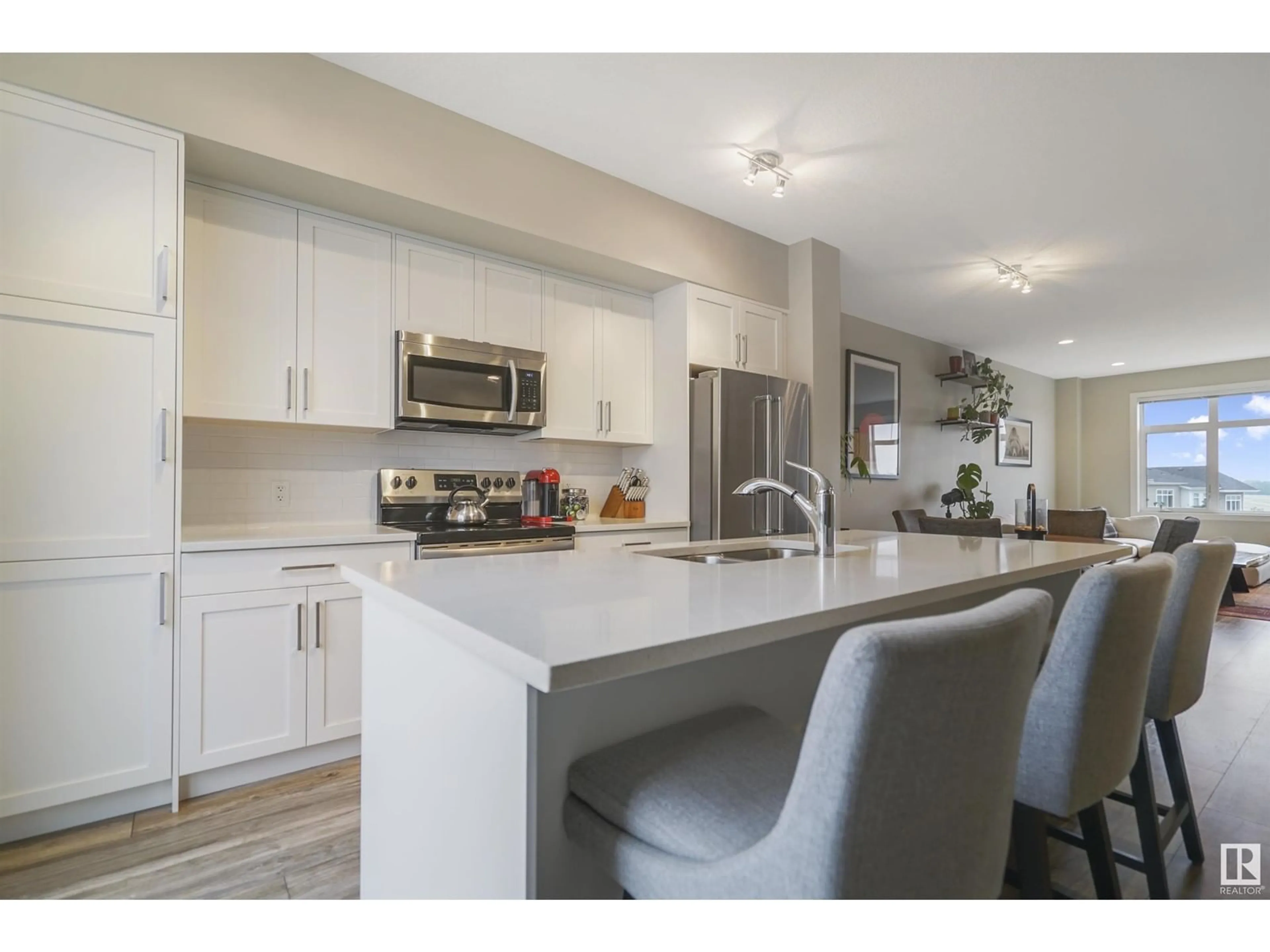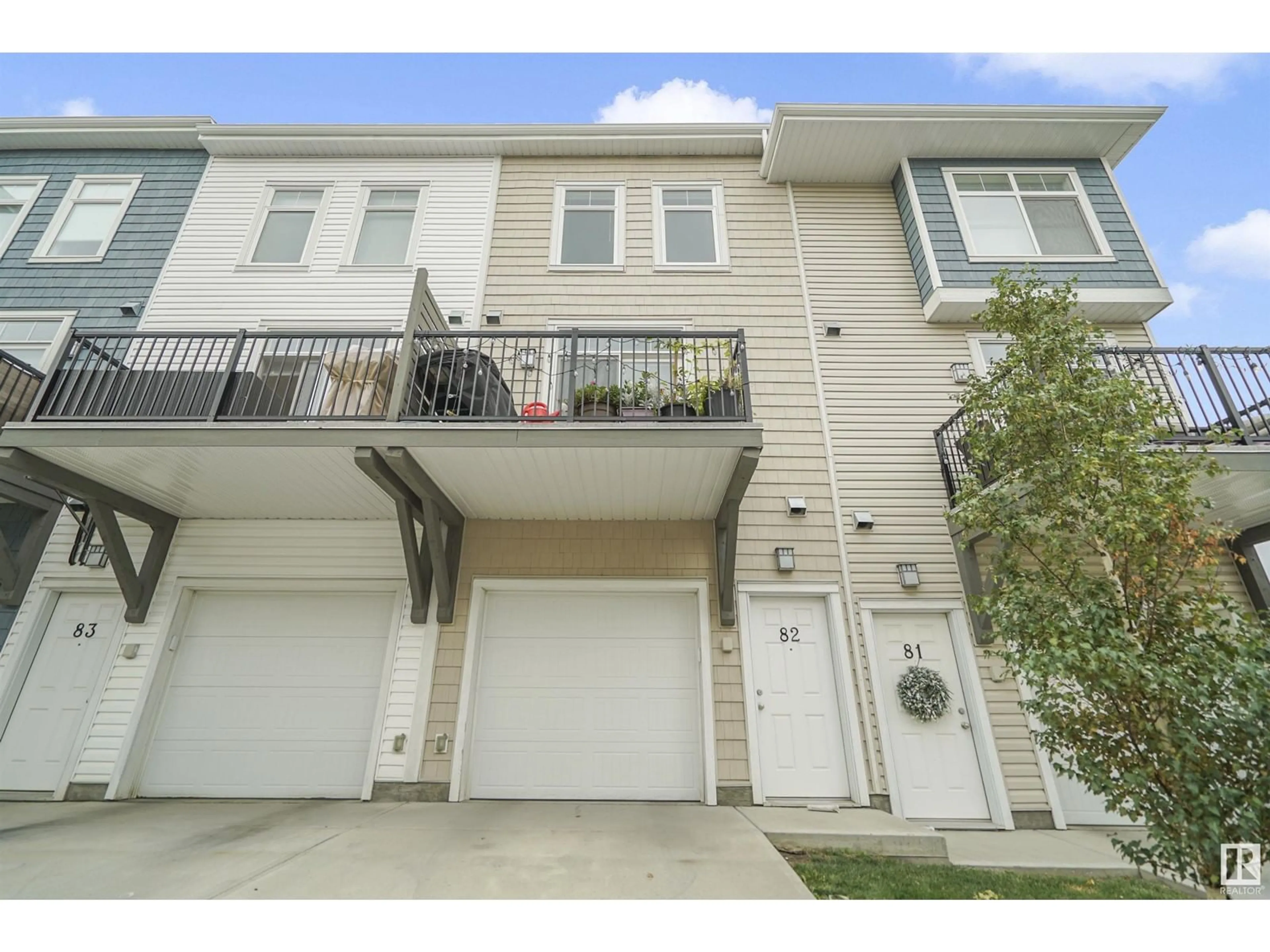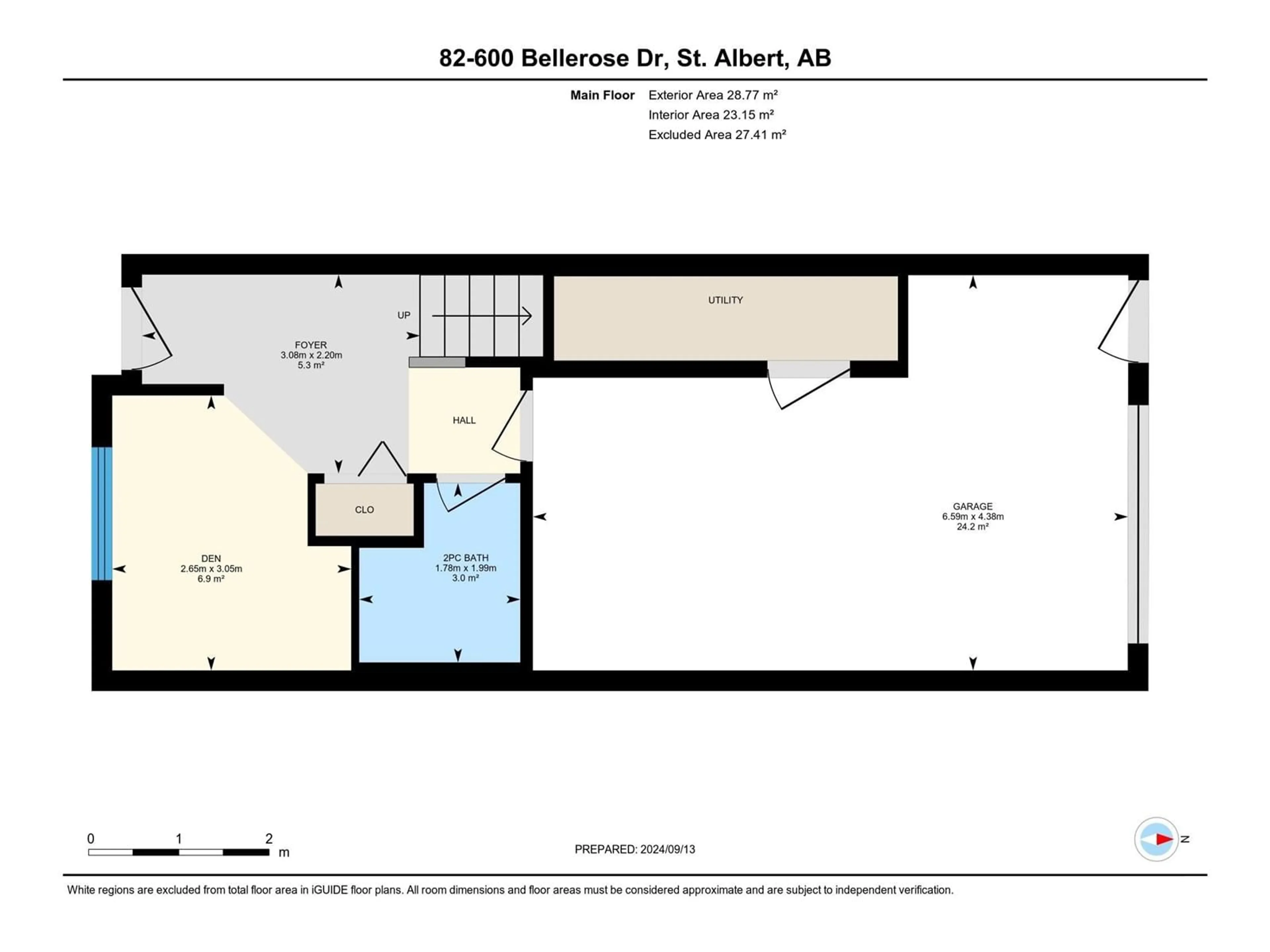#82 600 BELLEROSE DR, St. Albert, Alberta T8N7T5
Contact us about this property
Highlights
Estimated ValueThis is the price Wahi expects this property to sell for.
The calculation is powered by our Instant Home Value Estimate, which uses current market and property price trends to estimate your home’s value with a 90% accuracy rate.$344,000*
Price/Sqft$195/sqft
Est. Mortgage$1,288/mth
Maintenance fees$166/mth
Tax Amount ()-
Days On Market7 days
Description
Welcome to Oakmont, a great family neighbourhood in St. Albert that features parks & paths away from the bustle of St. Albert Trail. Imagine welcoming your friends & family into your new home as they compliment you on the efficient floor-plan of this upgraded townhome. Wait until you show them you have a yard, single car garage, driveway plus an additional parking stall! This pet-friendly townhome has a lot to offer for such low condo fees including upstairs laundry, stainless steel appliances, quartz countertops & a yard! The main floor den would be perfect for a home office or studio. From here, you get the best of both worlds as it's easy to get groceries, go to restaurants & shop at St. Albert Centre plus you can grab your mountain bike or hiking shoes & head to Erin Ridge Ravine is just around the corner! Enjoy the walking trails nearby, perfect for those evening walks. If you love the low-maintenance lifestyle in St. Albert... If move-in ready is on your list, then this home might be your new home! (id:39198)
Property Details
Interior
Features
Upper Level Floor
Primary Bedroom
3.45 m x 3.66 mBedroom 2
3.01 m x 4.38 mExterior
Parking
Garage spaces 3
Garage type -
Other parking spaces 0
Total parking spaces 3
Condo Details
Amenities
Ceiling - 9ft
Inclusions
Property History
 59
59


