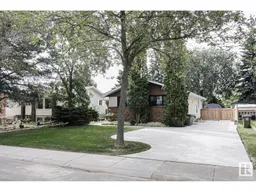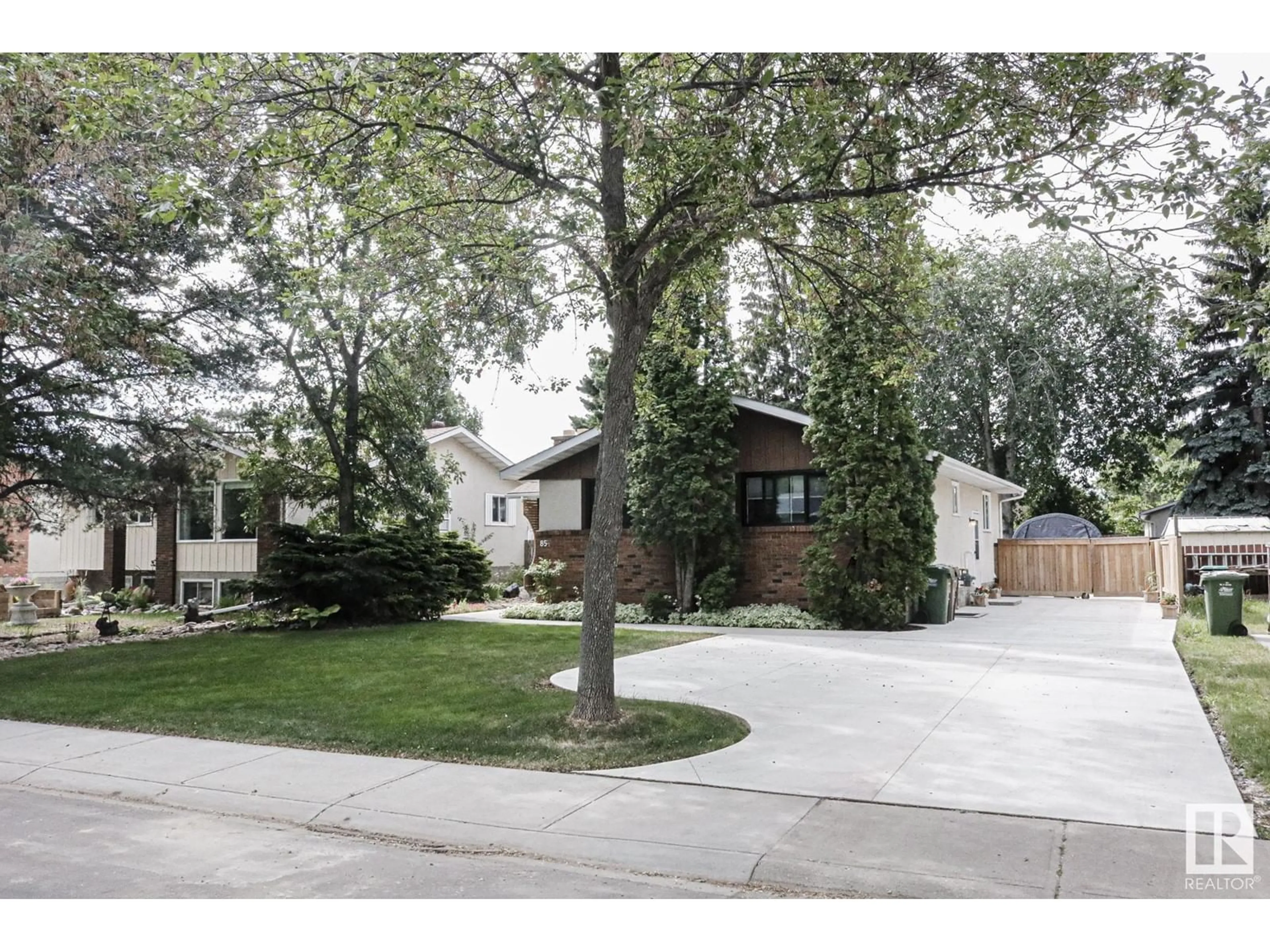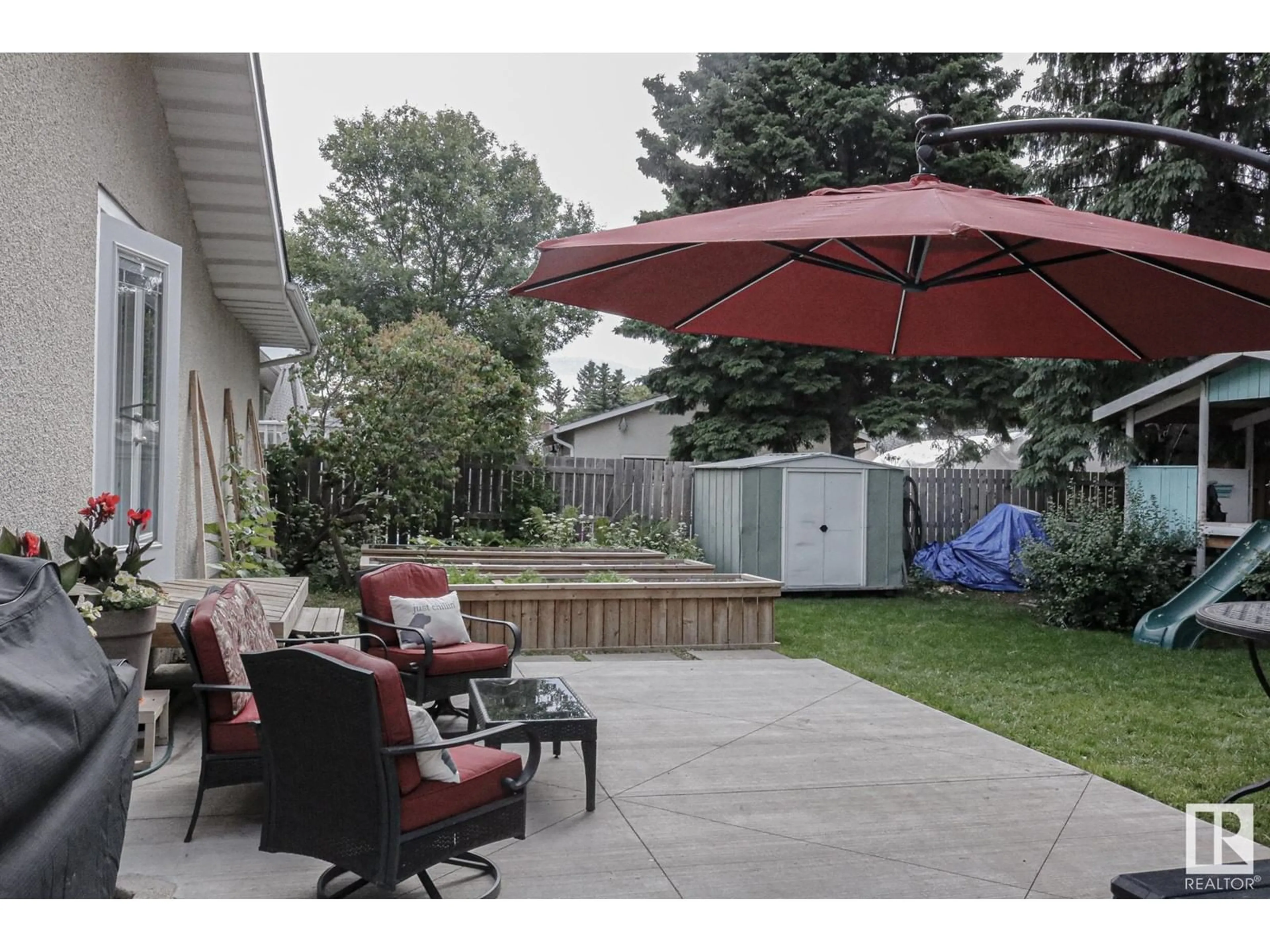85 LORRAINE CR, St. Albert, Alberta T8N2R4
Contact us about this property
Highlights
Estimated ValueThis is the price Wahi expects this property to sell for.
The calculation is powered by our Instant Home Value Estimate, which uses current market and property price trends to estimate your home’s value with a 90% accuracy rate.$778,000*
Price/Sqft$430/sqft
Est. Mortgage$2,255/mth
Tax Amount ()-
Days On Market48 days
Description
FULLY LEGAL BASEMENT SUITE! All permits pulled including a new driveway to accommodate ALL parking for both suites! Incredible location, walking distance to school, extremely quiet neighbourhood, pride of ownership everywhere. 3 beds up PLUS a 2 pc ensuite AND full bath! 2 beds down plus a 5pc bath w double sinks! MOREOVER!! THIS WAS NOT A CHEAP FLIP RENO WHATSOEVER; Thoughtful, detailed Renos over the last 5 yrs incl a full custom kitchen upstairs w quartz countertops, timeless mid century style, brushed brass light fixtures, quartz counters in all bathrooms, SEPARATE LAUNDRYx2, updated furnace, HWT, windows, flooring, paint, electrical.. CUSTOM drilled stone water feature coming from a rock at the front door!! Separate back door entrance. BEAUTIFUL backyard w garden boxes, new concrete patio, mature trees, perennials, incredible landscaping out front w thoughtful perennials, FULL KITCHEN downstairs w quartz counters, shiplap walls, EXTRA STORAGE and more. THIS IS A RARE GEM IN ST. ALBERT!! (id:39198)
Property Details
Interior
Features
Basement Floor
Family room
Second Kitchen
Bedroom 5
Bedroom 6
Exterior
Parking
Garage spaces 4
Garage type -
Other parking spaces 0
Total parking spaces 4
Property History
 63
63

