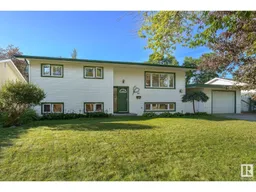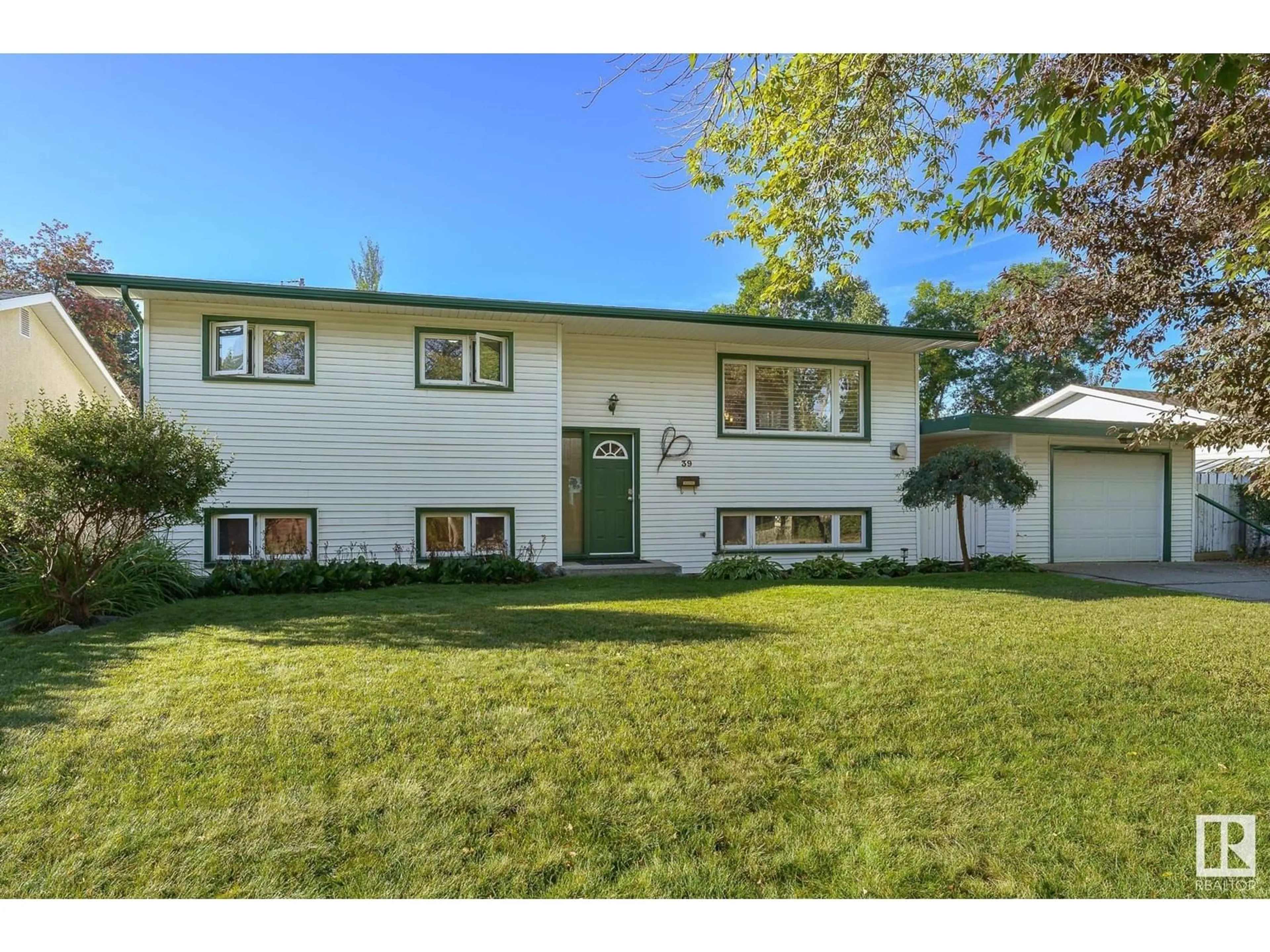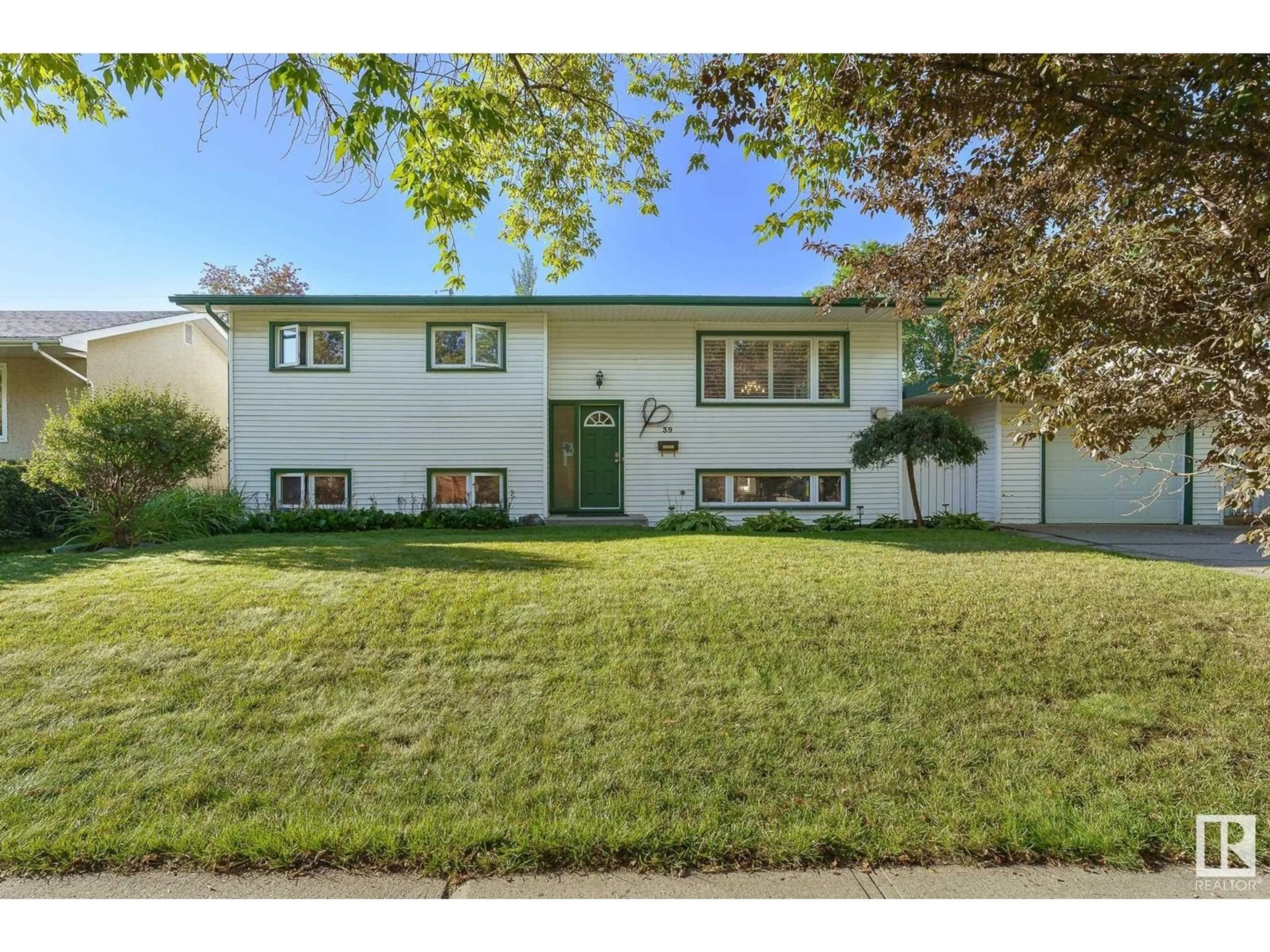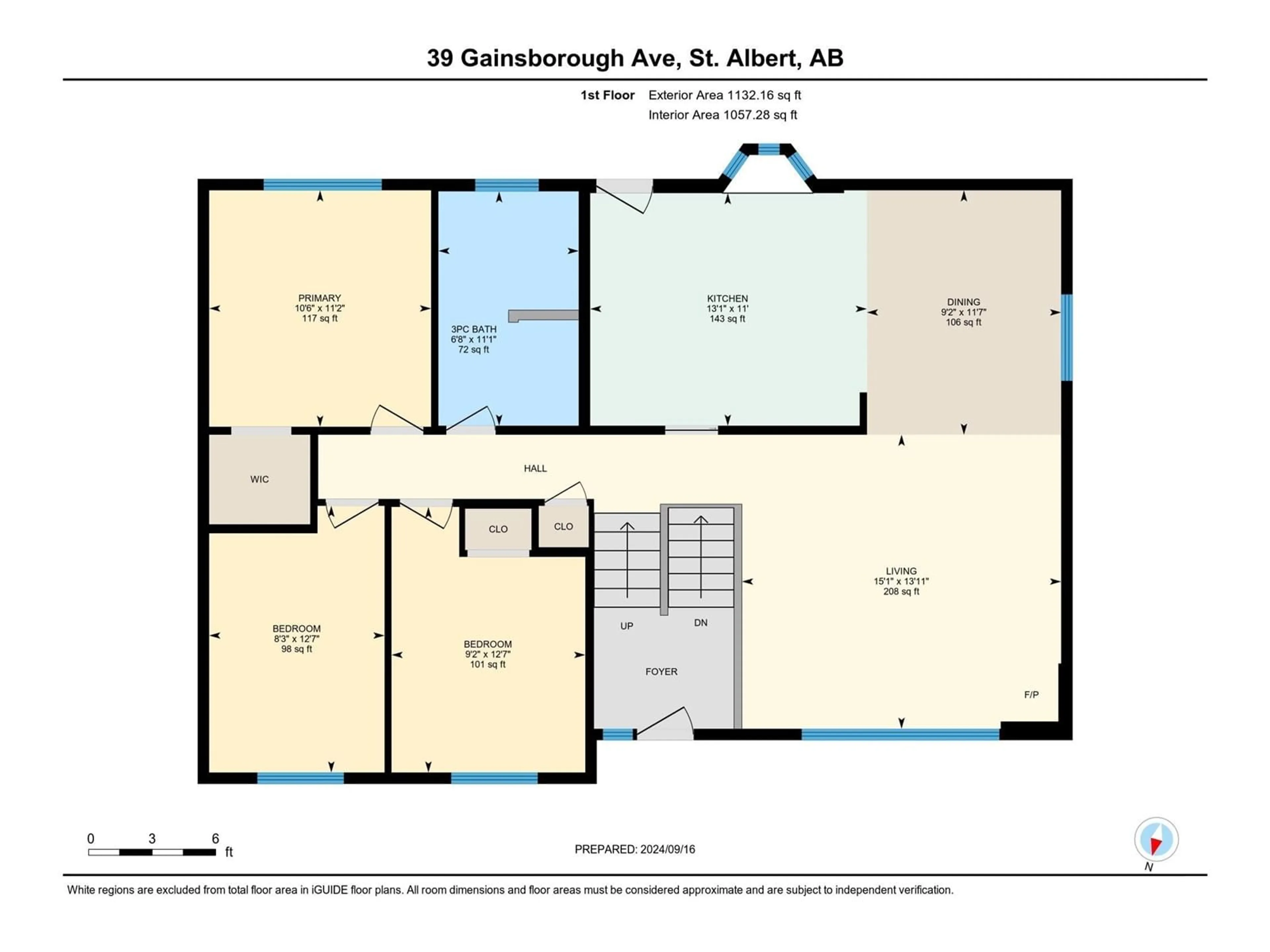39 GAINSBOROUGH AV, St. Albert, Alberta T8N0W3
Contact us about this property
Highlights
Estimated ValueThis is the price Wahi expects this property to sell for.
The calculation is powered by our Instant Home Value Estimate, which uses current market and property price trends to estimate your home’s value with a 90% accuracy rate.$731,000*
Price/Sqft$362/sqft
Est. Mortgage$1,760/mth
Tax Amount ()-
Days On Market6 days
Description
Welcome home to this wonderful bi-level in Grandin! This home is situated on a large lot with a fantastic south facing backyard plus a single detached garage + double wide driveway. The front entry welcomes you in & leads you up the stairs to the spacious living room w/ hardwood floors, dining area & bright oak kitchen w/ stainless steel appliances including a gas range. Down the hall are 3 bedrooms including the Primary w/ an extra large closet plus an updated 3 pce bathroom w/ a tile & glass shower w/ bench. The lower level offers a considerable sized family room area w/ a wood burning fireplace. There is a large 4th bedroom/hobby room, a 3 pce bathroom, convenient laundry/storage room & a utility room finishing off this level. The massive yard has a great sized deck-ideal for relaxing or entertaining, mature garden beds w/ perrenials, large storage shed & a beautiful apple tree. Just down the road from some great scholls & playgrounds, this is definitely a MUST SEE! (id:39198)
Property Details
Interior
Features
Lower level Floor
Family room
7.4 m x 7.37 mBedroom 4
measurements not available x 17 mLaundry room
3.18 m x 3.51 mExterior
Parking
Garage spaces 3
Garage type Detached Garage
Other parking spaces 0
Total parking spaces 3
Property History
 53
53


