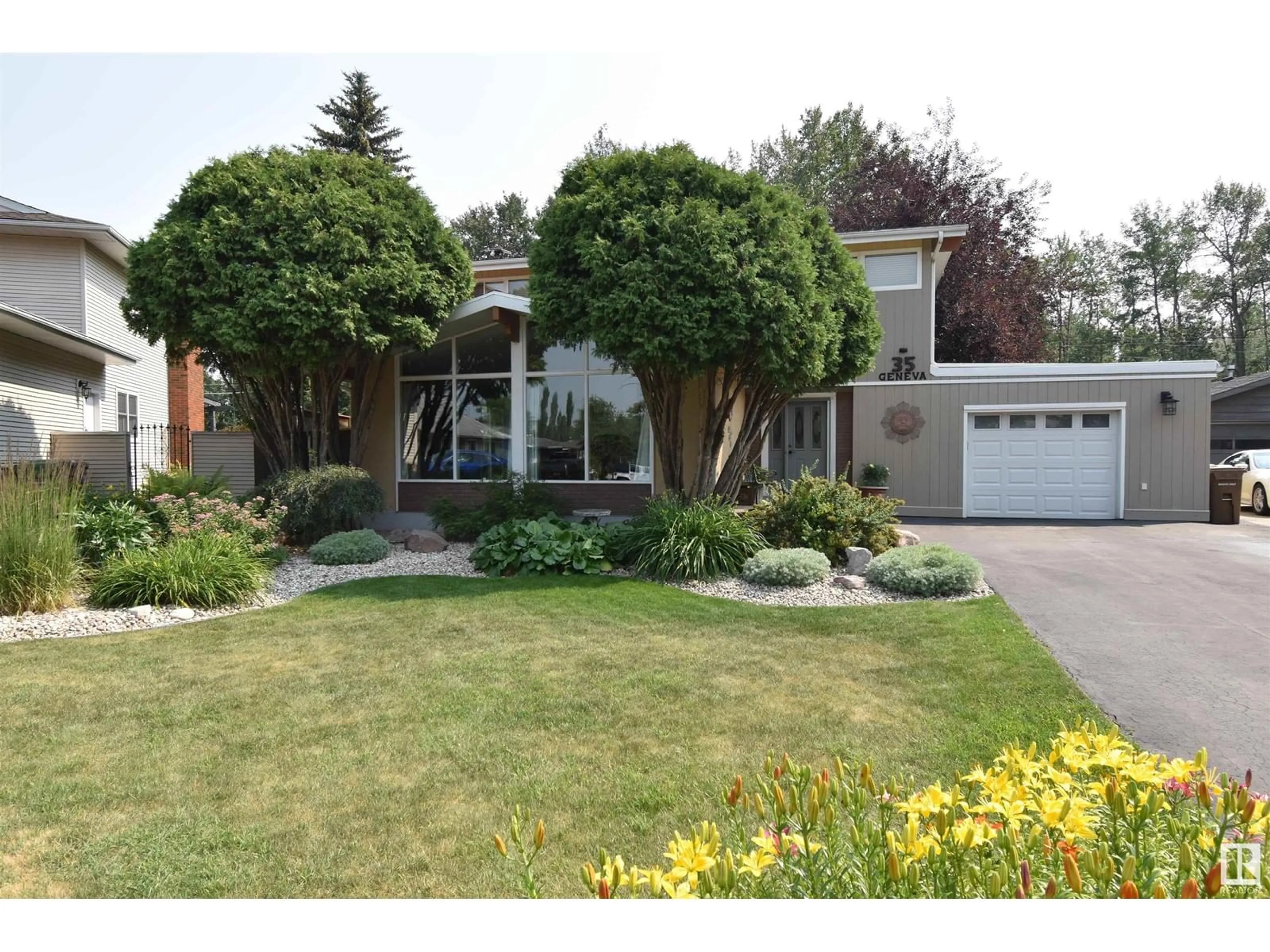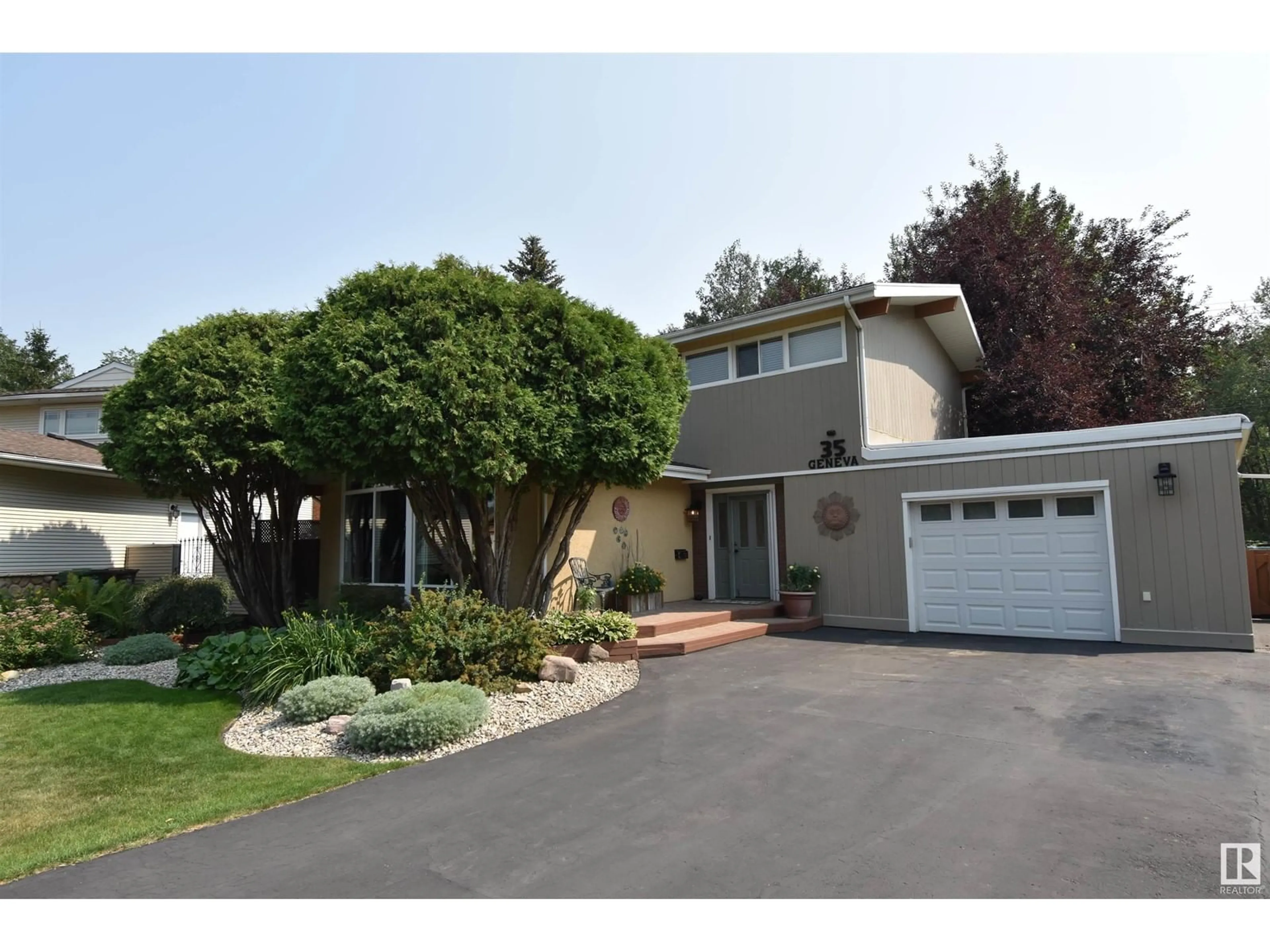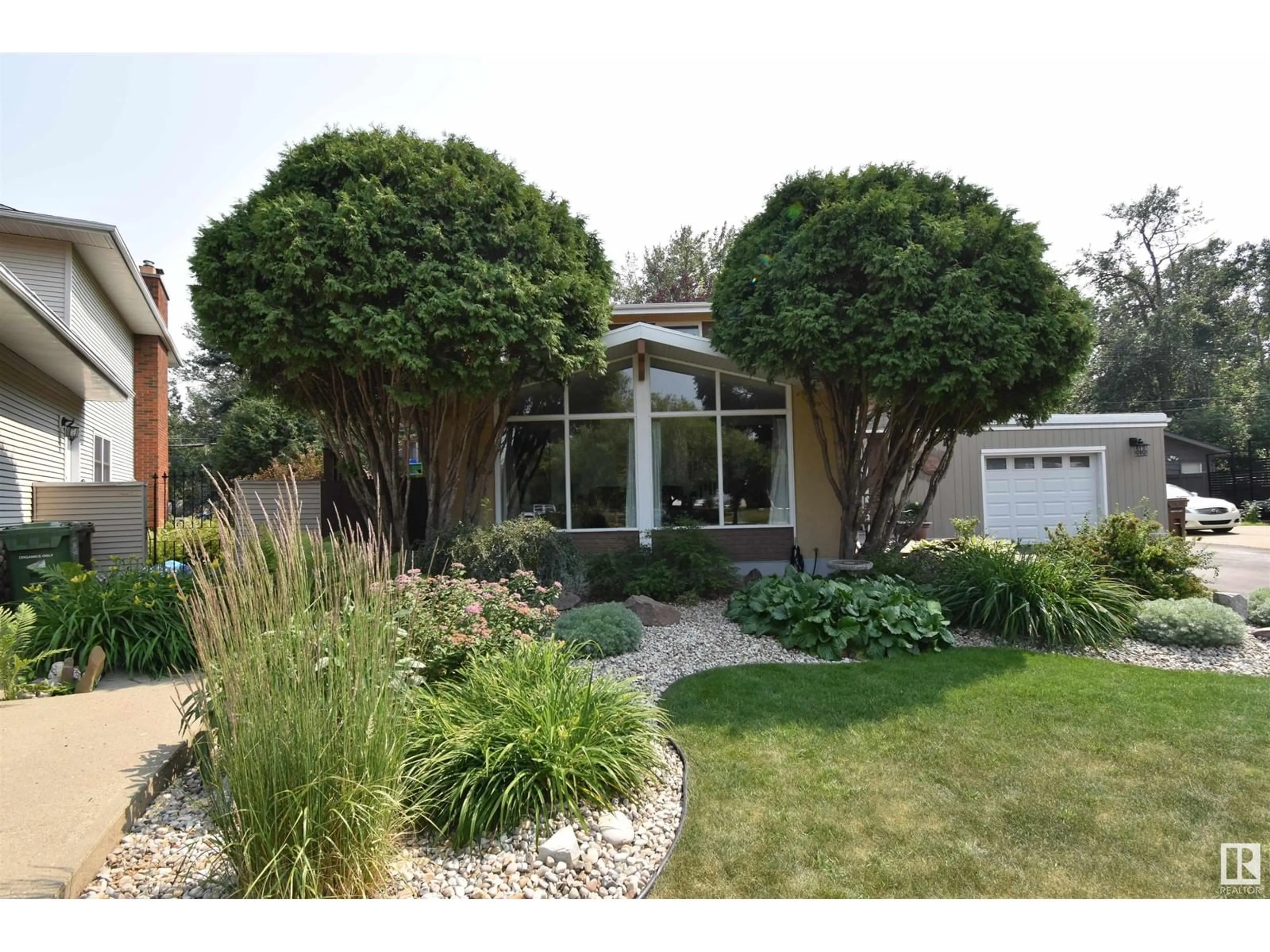35 GENEVA CR, St. Albert, Alberta T8N0Z3
Contact us about this property
Highlights
Estimated ValueThis is the price Wahi expects this property to sell for.
The calculation is powered by our Instant Home Value Estimate, which uses current market and property price trends to estimate your home’s value with a 90% accuracy rate.$544,000*
Price/Sqft$347/sqft
Est. Mortgage$2,662/mth
Tax Amount ()-
Days On Market36 days
Description
12 out of 10 lot. Like an acreage in the city. Actually stand in the middle of this back yard and ask yourself Will I find a better lot/location? You will know the answer. Absolutely AMAZING SOUTH FACING HUGE PIE back yard. Did I mention that it BACKS ONTO TREES/RAVINE? In your back yard you will find numerous fully mature perennials, a gorgeous vine laden decorative trellis, massive trees, huge vegetable garden, raised deck, paver patio/walkways and even a koi pond. Plenty of shade and plenty of sun so there is something for everyone! Bright open kitchen with plenty of windows and stunning Brazilian walnut hardwood floors. Main floor living room and family room, both with beautiful floor to ceiling windows. 4 beds up. Fully finished basement. Many upgrades over the years including bathrooms, kitchen, flooring, shingles and soffits. Numerous custom stained glass accent windows throughout. Hop directly on the city wide bike trails from your backyard. 2 minute walk to the outdoor grandin pool. A Beauty! (id:39198)
Property Details
Interior
Features
Lower level Floor
Bedroom 5
Property History
 63
63


