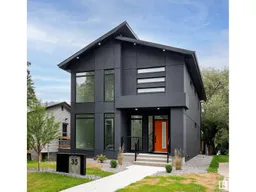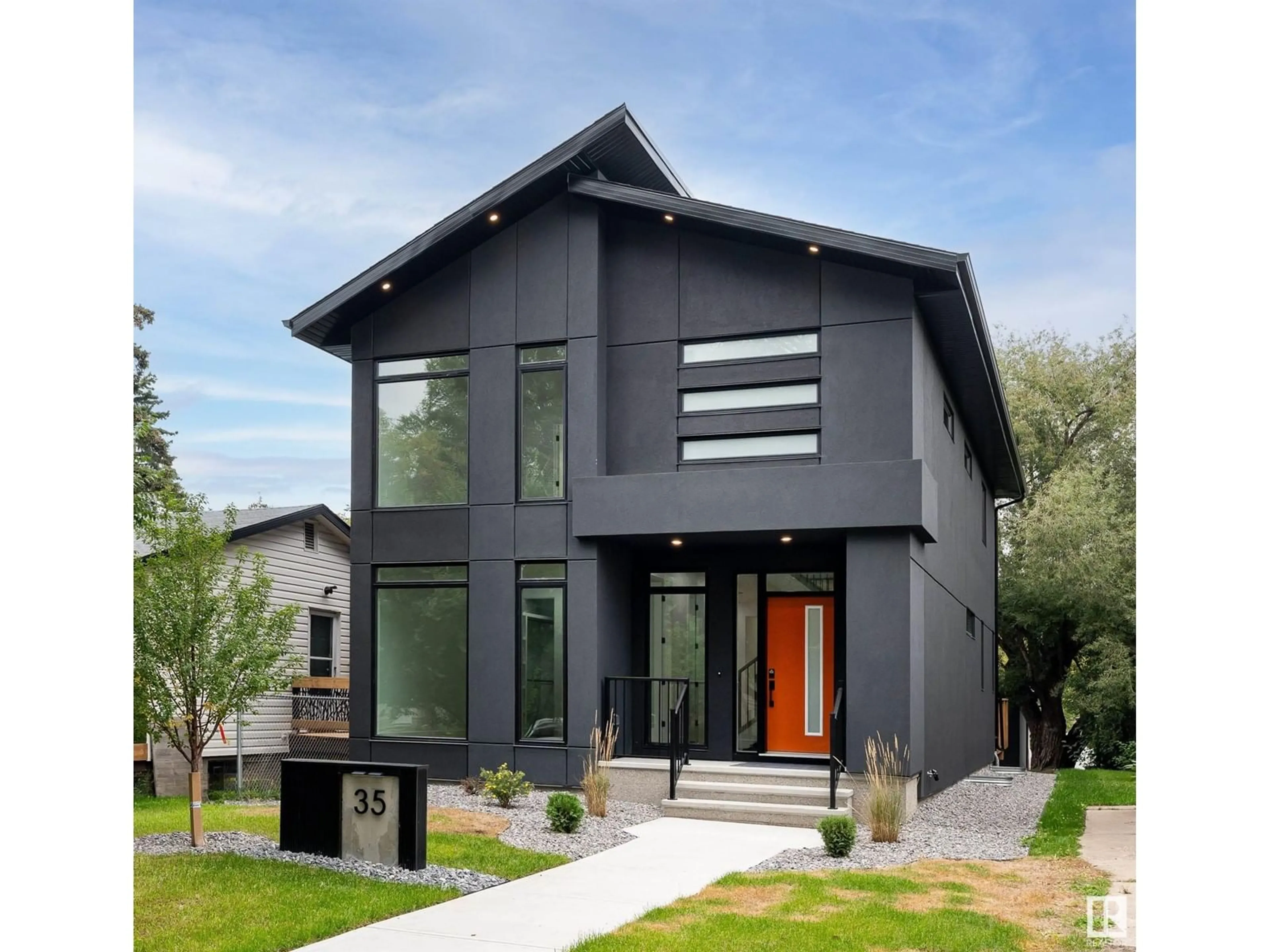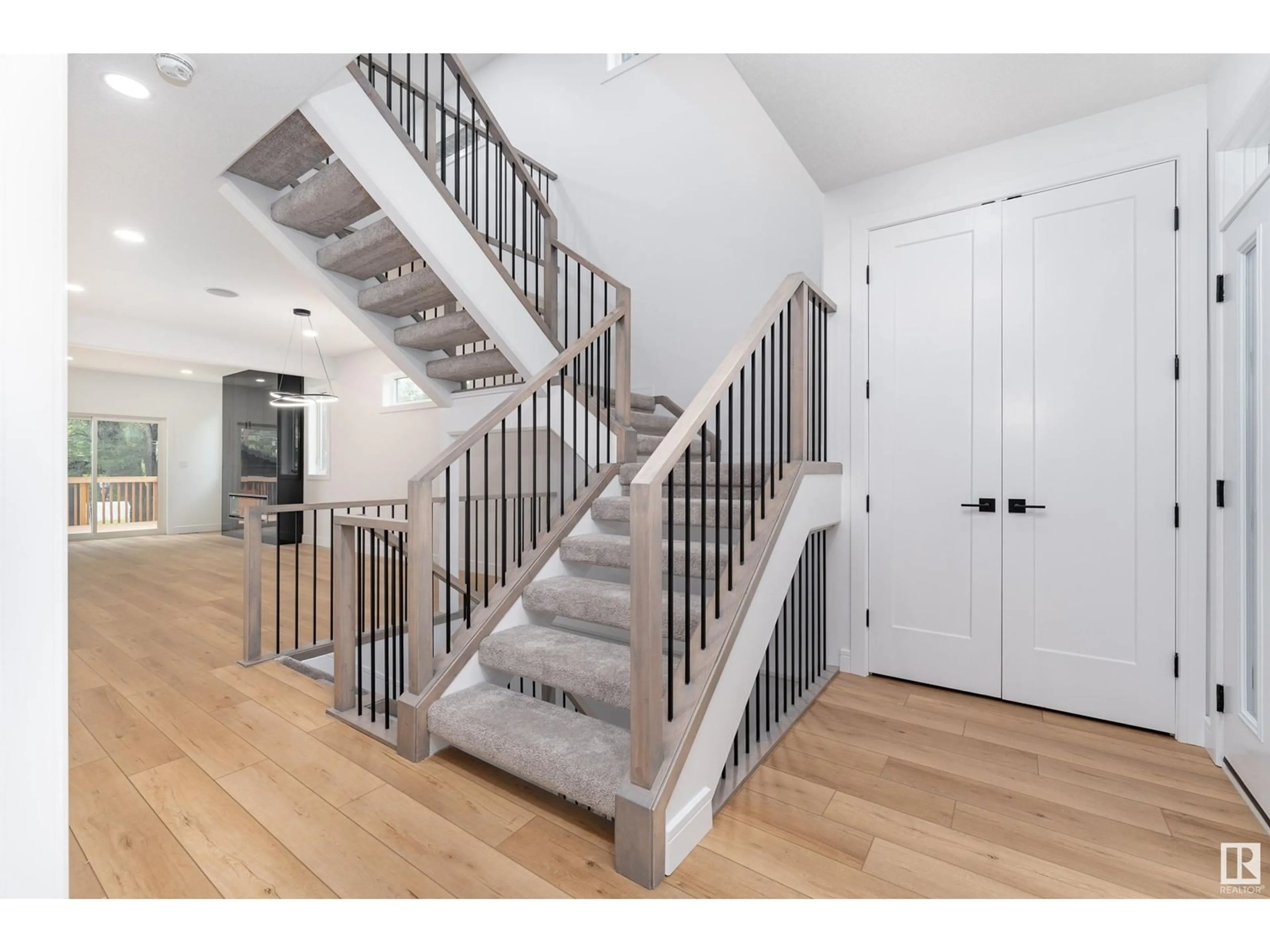35 Belmont DR, St. Albert, Alberta T8N0C6
Contact us about this property
Highlights
Estimated ValueThis is the price Wahi expects this property to sell for.
The calculation is powered by our Instant Home Value Estimate, which uses current market and property price trends to estimate your home’s value with a 90% accuracy rate.Not available
Price/Sqft$441/sqft
Est. Mortgage$4,101/mo
Tax Amount ()-
Days On Market70 days
Description
Prestigious 2-story in highly sought-after Braeside! Over 3,100 sqft of living space. Bright and spacious open-concept main floor boasting a thrilling chefs kitchen with luxury quartz, high-end s/s appliances, lots of cupboards & cabinets, walk-through butlers pantry, den room/office, half-bath, dining area, family room with fully tiled fireplace wall, night-mode light & in-ceiling audio. Upstairs you'll find a bonus room, primary bedroom with ensuite, soaking tub, rainfall shower and dream walk-in closet. Two bedrooms, laundry room with cabinets and a full bath completes second floor. The basement features a gym room, wet bar and 4th bedroom. Enjoy night-mode light & theatre-ready setup in basement. Modern design with 9ft ceilings, luxury floorings, open staircase, plenty of pot lights, big windows, a massive deck and sleek stucco exterior. The double oversized detached garage is EV and heater ready. Completed Landscaping. Quiet tree-lined street, close to river valley, downtown and more. A must see! (id:39198)
Property Details
Interior
Features
Basement Floor
Bedroom 4
3.4 m x 3.07 mRecreation room
6.5 m x 6.07 mBedroom 5
2.95 m x 3.18 mUtility room
6.5 m x 2.44 mProperty History
 61
61

