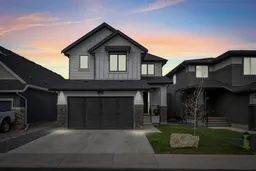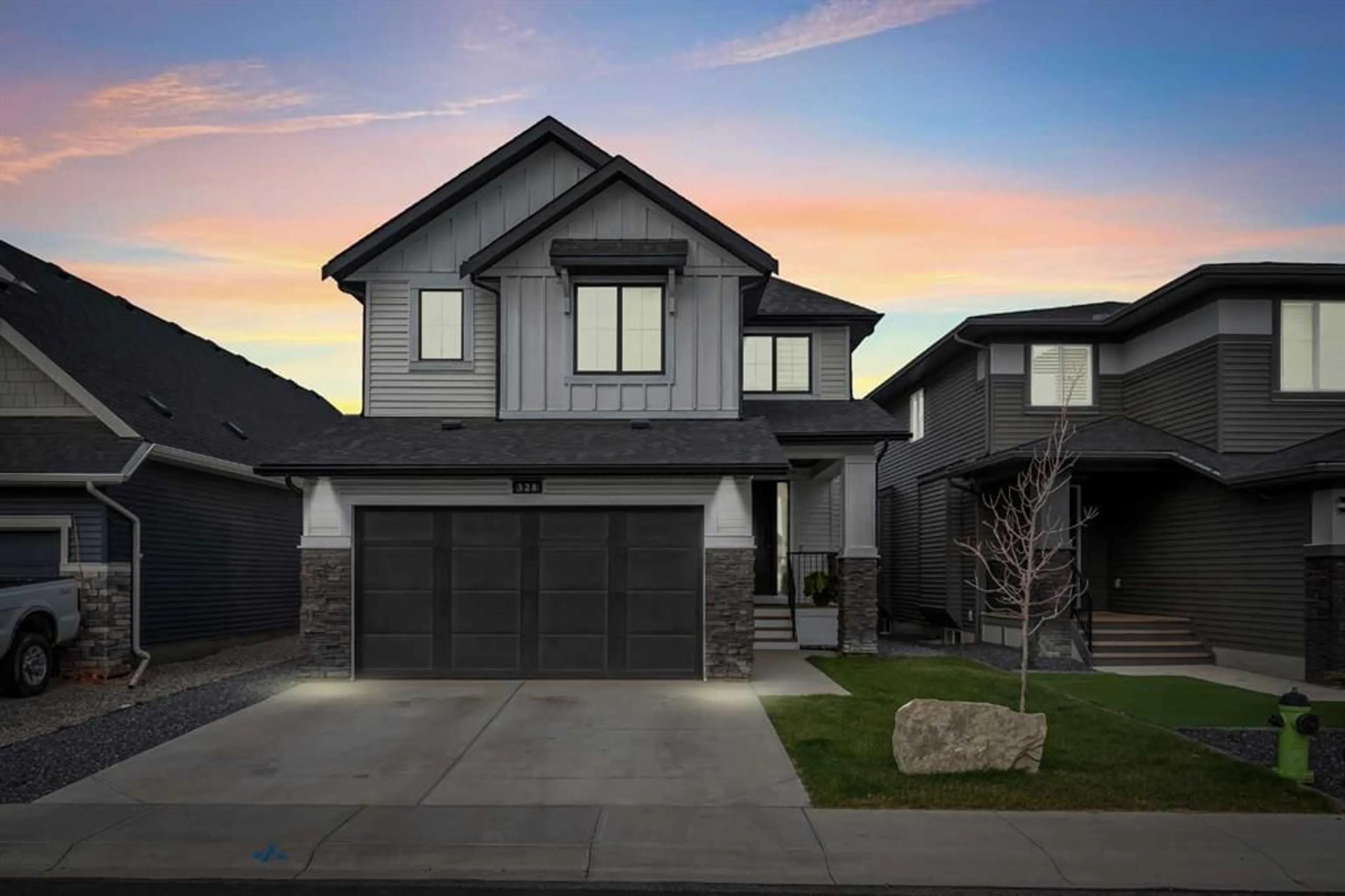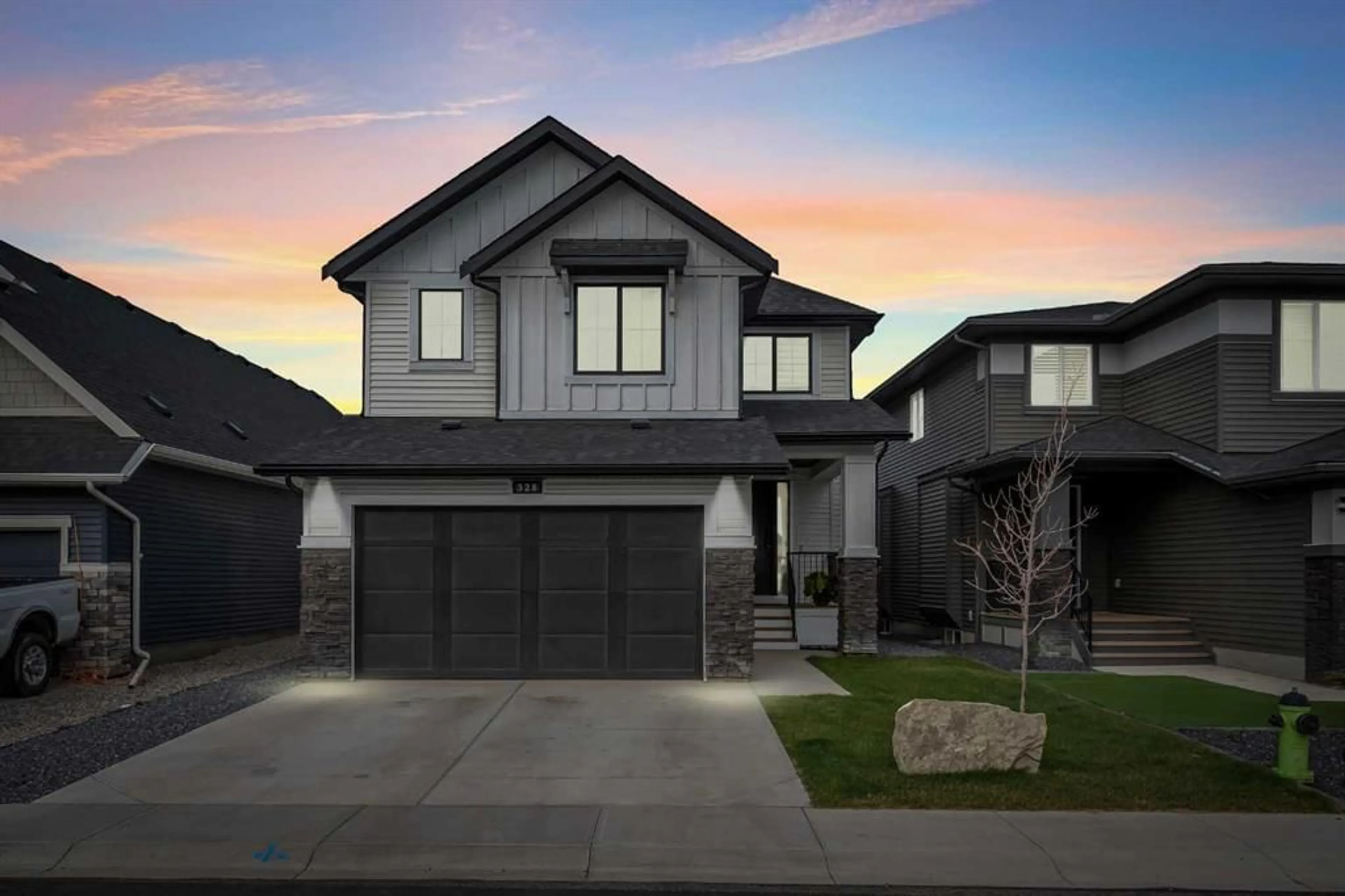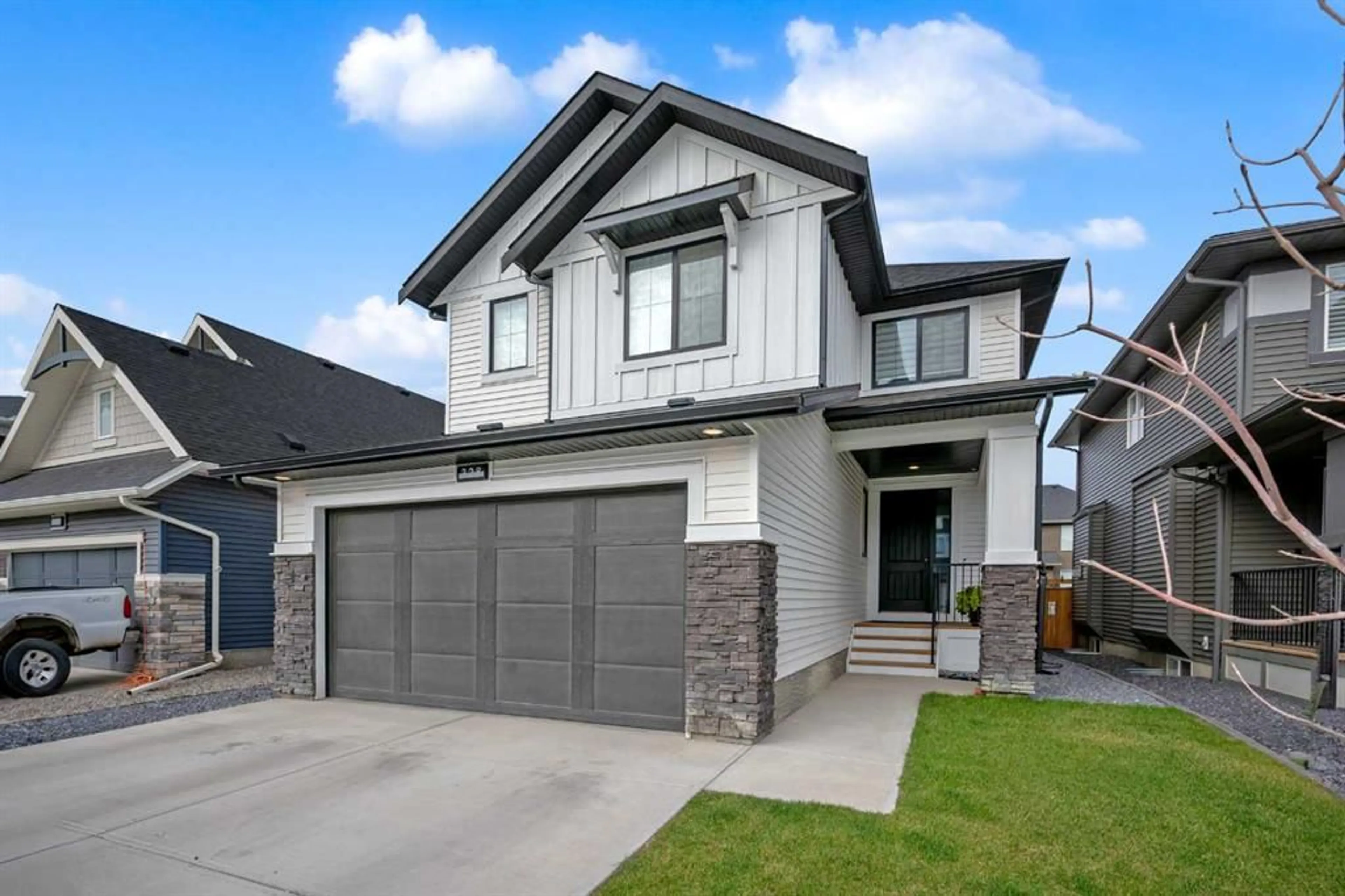328 Coopersfield Rise, Airdrie, Alberta T4B 4K7
Contact us about this property
Highlights
Estimated ValueThis is the price Wahi expects this property to sell for.
The calculation is powered by our Instant Home Value Estimate, which uses current market and property price trends to estimate your home’s value with a 90% accuracy rate.Not available
Price/Sqft$408/sqft
Est. Mortgage$4,076/mo
Maintenance fees$75/mo
Tax Amount (2024)$5,006/yr
Days On Market14 days
Description
**Welcome to Your Dream Home in Coopers Crossing!** Step into modern elegance with this stunning 4-bedroom, 3.5-bathroom residence, perfectly situated in the award-winning community of Coopers Crossing. Built in 2022, this home is a masterpiece of contemporary design and functionality, offering an inviting atmosphere that caters to both relaxation and entertainment. As you enter, you’ll be greeted by an expansive open-concept living area bathed in natural light. The spacious layout seamlessly connects the living room, dining area, and gourmet kitchen—ideal for hosting family gatherings or cozy nights in. The kitchen boasts upgraded appliances, sleek cabinetry, and a generous island that serves as the heart of the home. The main level features a dedicated office space that provides the perfect backdrop for productivity or creative pursuits—whether you're working from home or managing your family's busy schedule. Retreat upstairs to find three generously sized bedrooms, including a luxurious primary suite complete with an en-suite bathroom featuring dual vanities and a spa-like shower. Each additional bedroom offers ample closet space and easy access to beautifully designed bathroom. But that's not all—this property also includes a fully finished basement that expands your living space even further! Enjoy your family movie nights in the Media/Theatre room and you will also find another bedroom along with good size bathroom. Outside, enjoy low-maintenance landscaping and proximity to local schools and shopping centers—making everyday errands a breeze while keeping family life at the forefront. Don’t miss your chance to own this upgraded gem in one of the most sought-after communities around! Schedule your private tour today and experience firsthand what makes this house feel like home!
Property Details
Interior
Features
Main Floor
2pc Bathroom
7`3" x 3`2"Dining Room
13`7" x 9`6"Foyer
6`2" x 8`6"Kitchen
13`7" x 13`11"Exterior
Features
Parking
Garage spaces 2
Garage type -
Other parking spaces 2
Total parking spaces 4
Property History
 30
30


