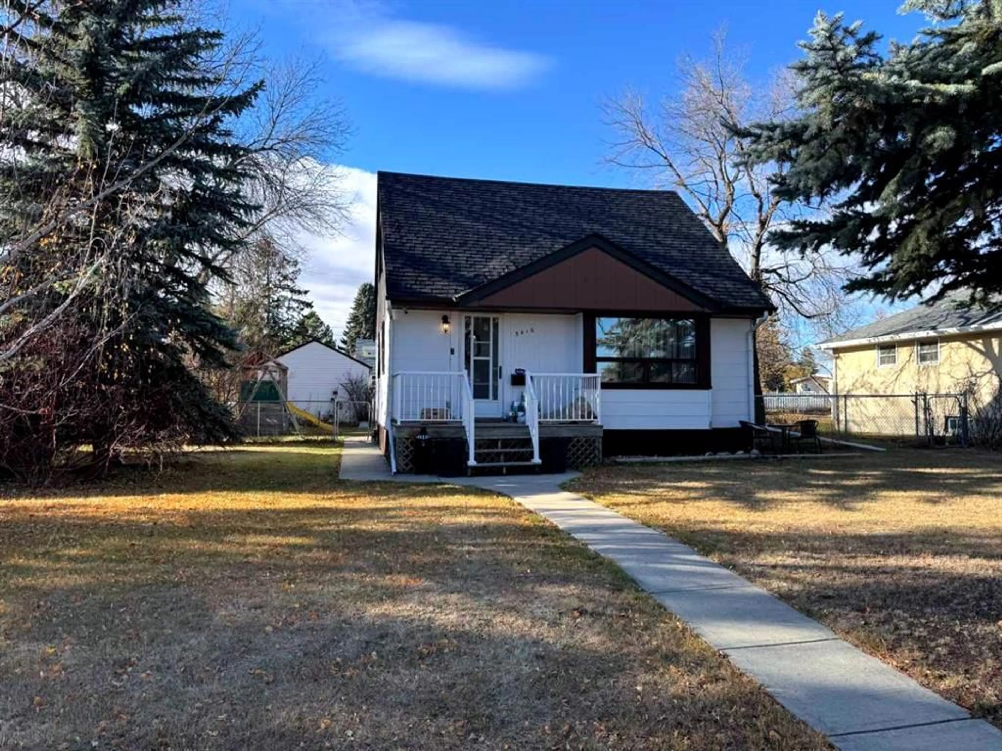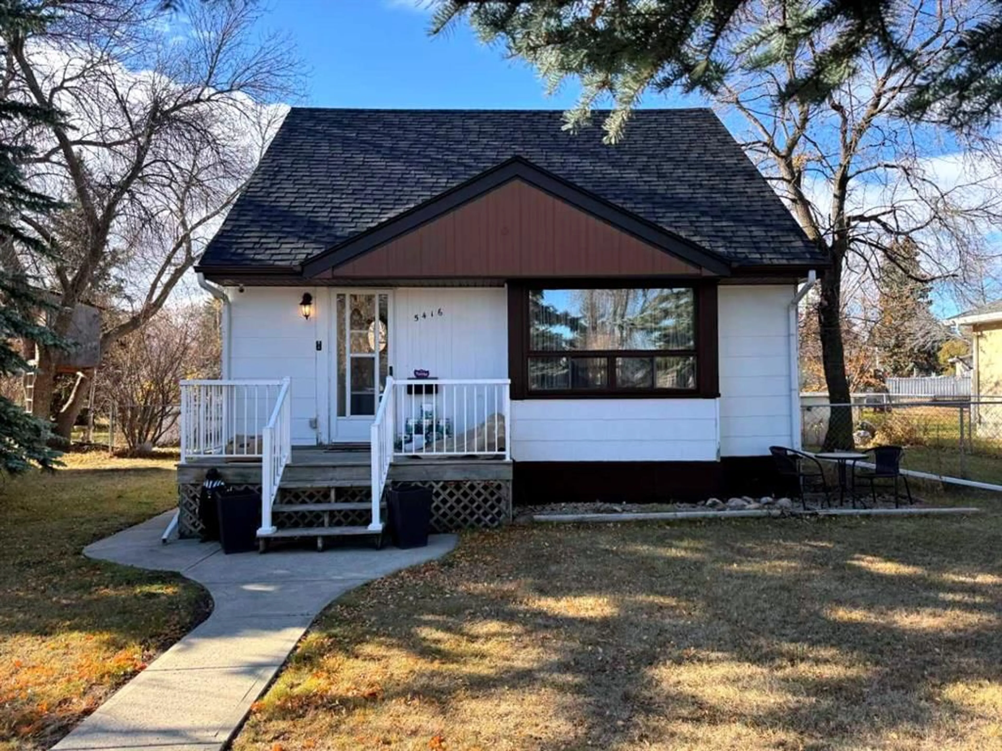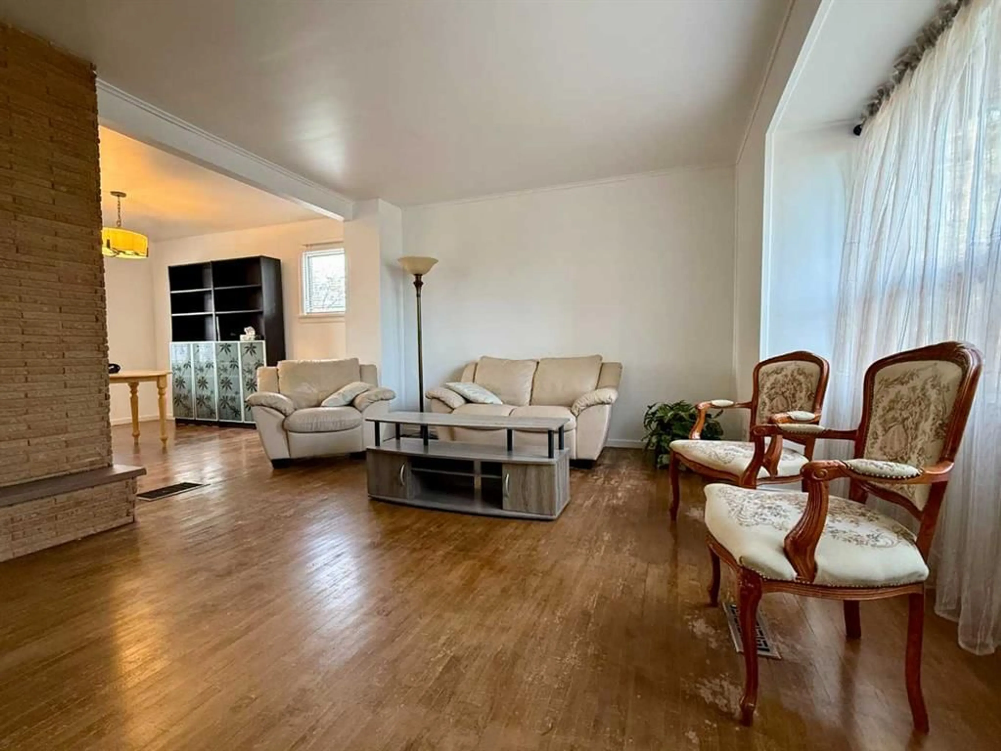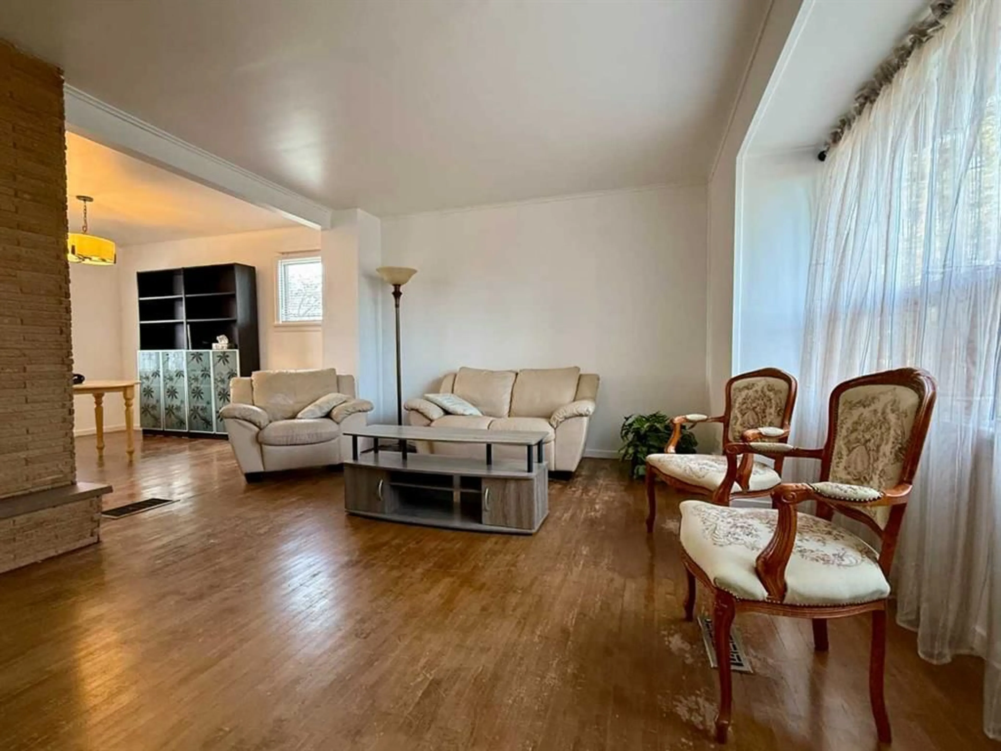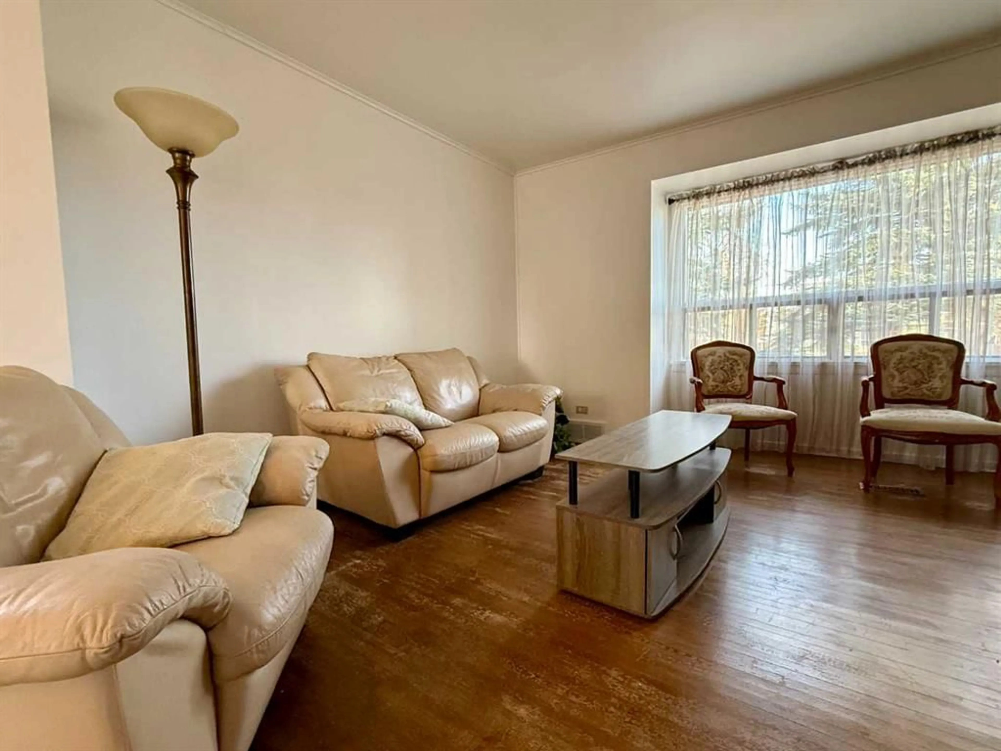Contact us about this property
Highlights
Estimated valueThis is the price Wahi expects this property to sell for.
The calculation is powered by our Instant Home Value Estimate, which uses current market and property price trends to estimate your home’s value with a 90% accuracy rate.Not available
Price/Sqft$354/sqft
Monthly cost
Open Calculator
Description
Nestled on a quiet street in a sought-after neighborhood, this well-cared-for home offers a blend of comfort, character, and functionality. Step inside to a welcoming entry with a handy coat closet that keeps everything organized. The spacious living room features hardwood flooring and large east-facing windows and original that fill the space with morning light and a beautiful brick feature wall with an electric fireplace. The dining area offers plenty of room for your table and connects nicely to a bright, functional kitchen complete with a stainless steel fridge and stove. A full four-piece bathroom completes the main level. Upstairs, you’ll find two comfortable bedrooms, each with its own closet. The basement is partially finished, providing a cozy family room and third bedroom. The dedicated laundry room is a great feature, equipped with a newer washer and dryer, a laundry sink, and built-in cabinet for added convenience. There is an attached back porch that provides useful extra storage space. The huge fully fenced backyard is spacious and private! It is ideal for kids, pets, or simply enjoying the outdoors, and includes garden boxes, gazebo, play center and pool. A detached garage with garage door opener, offers back alley access adds excellent storage and parking options. Located close to schools, parks, hospital and all amenities. Notable improvements include upgraded plumbing including hot water tank and electrical in 2019, shingle replacement in 2021, and the addition of Sierra Stone low maintenance floors on main floor. This inviting property is a wonderful opportunity to own a starter home or add to your revenue portfolio
Property Details
Interior
Features
Main Floor
Living Room
16`0" x 10`7"Kitchen
7`8" x 14`0"Dining Room
9`3" x 11`7"4pc Bathroom
0`0" x 0`0"Exterior
Features
Parking
Garage spaces 1
Garage type -
Other parking spaces 0
Total parking spaces 1
Property History
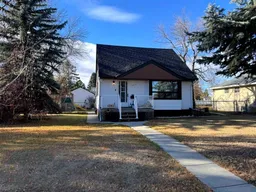 16
16
