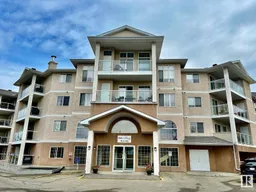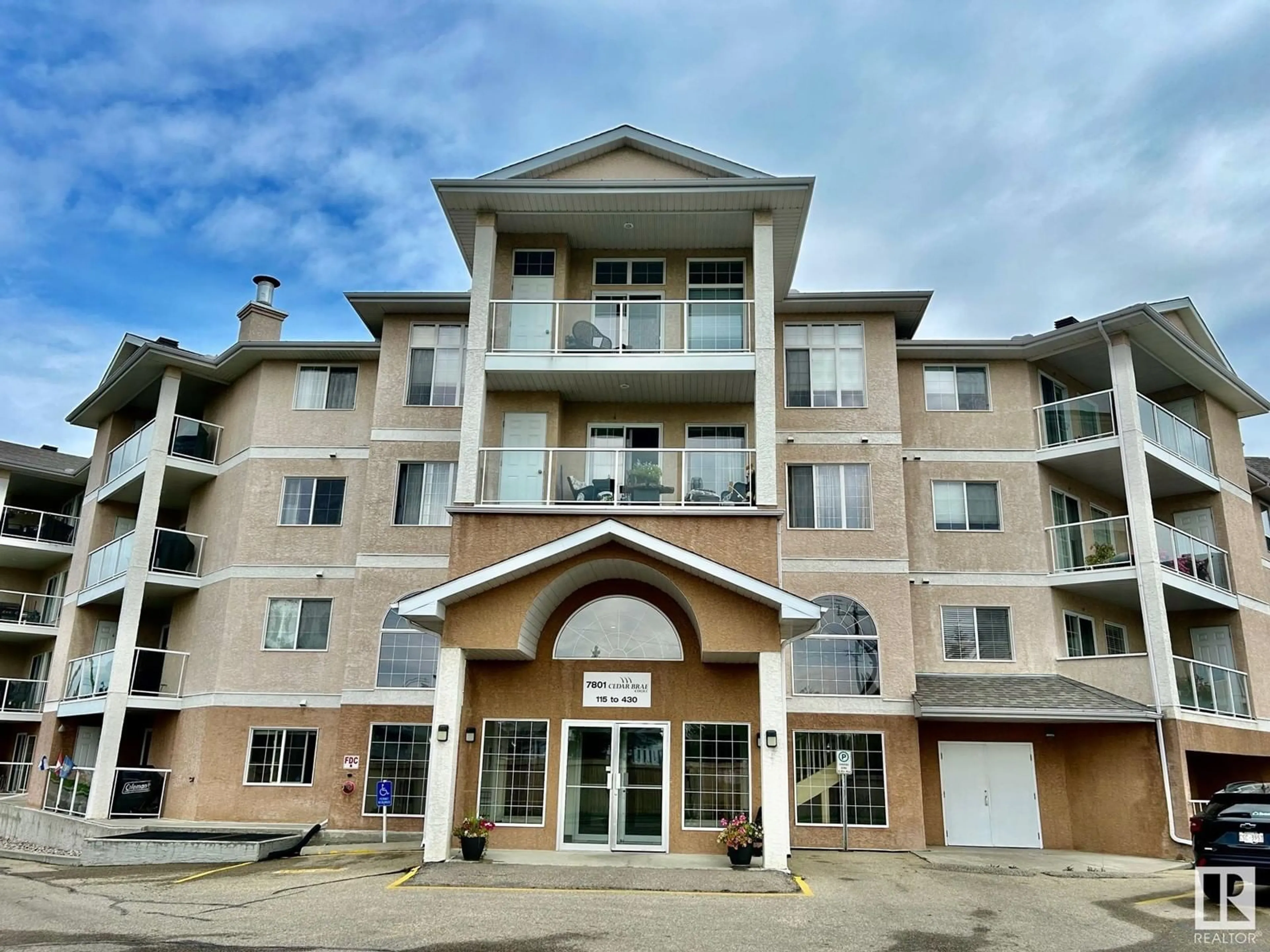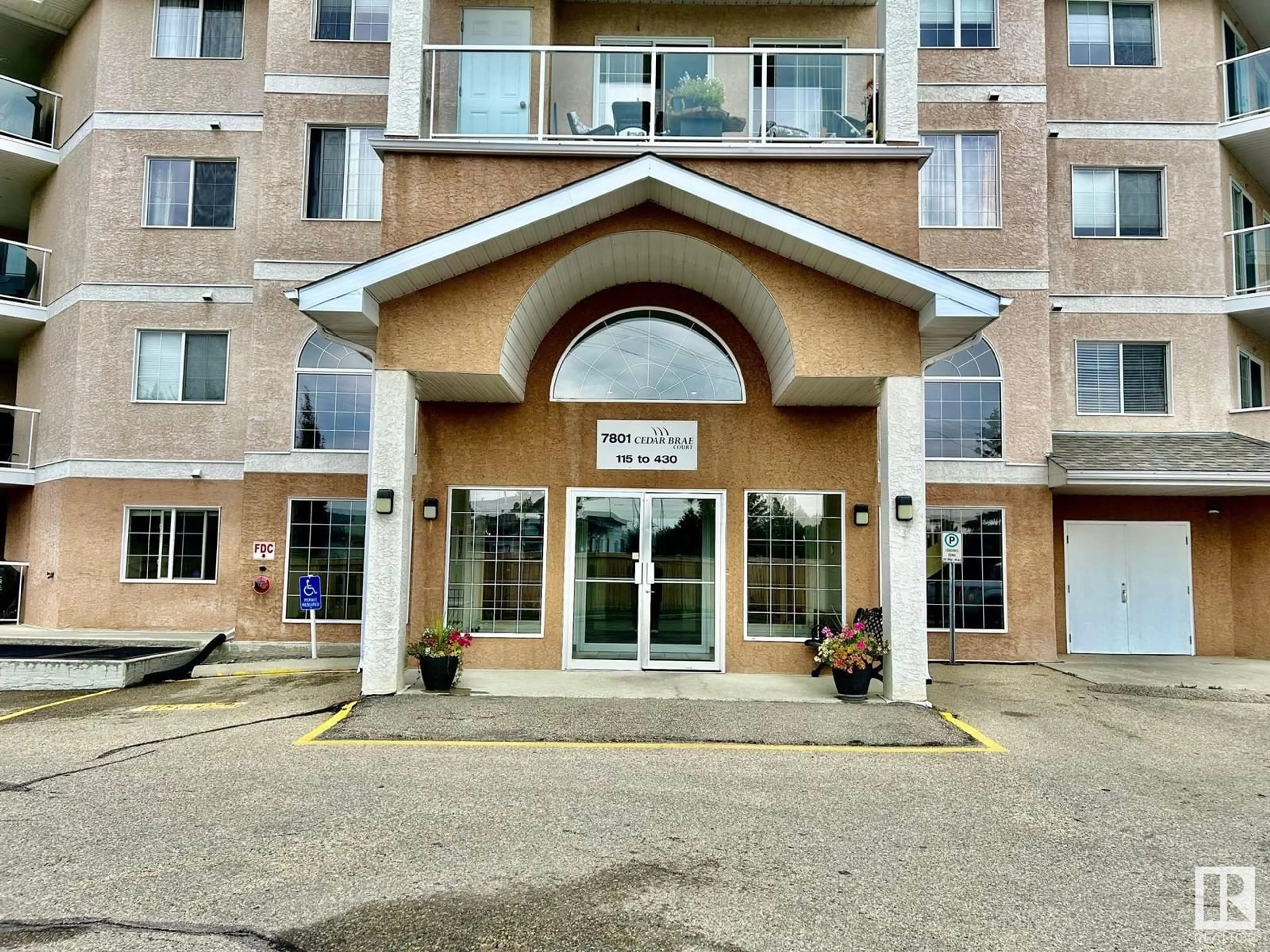#318 7801 GOLF COURSE RD, Stony Plain, Alberta T7Z0C7
Contact us about this property
Highlights
Estimated ValueThis is the price Wahi expects this property to sell for.
The calculation is powered by our Instant Home Value Estimate, which uses current market and property price trends to estimate your home’s value with a 90% accuracy rate.$189,000*
Price/Sqft$184/sqft
Est. Mortgage$741/mth
Maintenance fees$420/mth
Tax Amount ()-
Days On Market14 days
Description
Welcome to Cedar Brae Court, an inviting 35+ pet-friendly community in Stony Plain. Enjoy the convenience of being just moments away from essential amenities, including shopping, golf courses, and scenic walking trails. This charming third-floor suite, easily accessible via elevator, west-facing orientation with a spacious balcony. This home offers 1 bedroom, a versatile den, and a well-appointed 4-piece bathroom. The U-shaped kitchen features a double compartment sink, garburator, refrigerator, electric stove, and a new microwave/hood fan. The living room, highlighted by a gas fireplace and sliding patio doors, with access to the balcony. Recent updates include vinyl plank flooring and fresh paint throughout. The generous primary bedroom offering two closets and space for a sitting area. For added convenience, this suite includes an in-unit laundry room with a washer and dryer. Your condominium fees cover essential utilities. Inclusive of one underground, heated parking stall and chain link storage. (id:39198)
Property Details
Interior
Features
Main level Floor
Living room
4.4 m x 5 mKitchen
4.4 m x 3 mDen
3 m x 3 mPrimary Bedroom
5.7 m x 3.96 mCondo Details
Inclusions
Property History
 16
16

