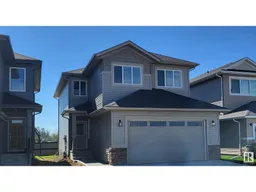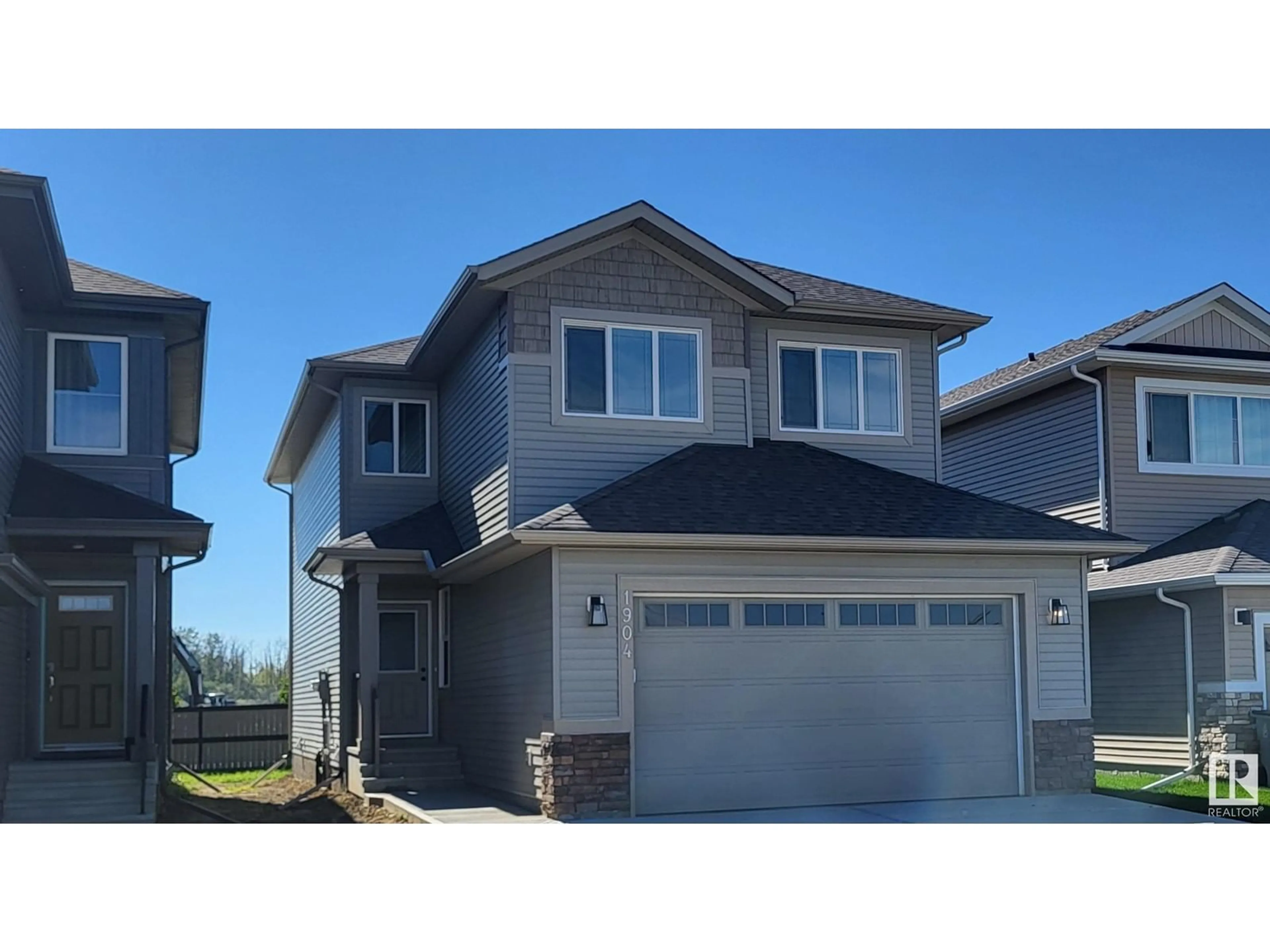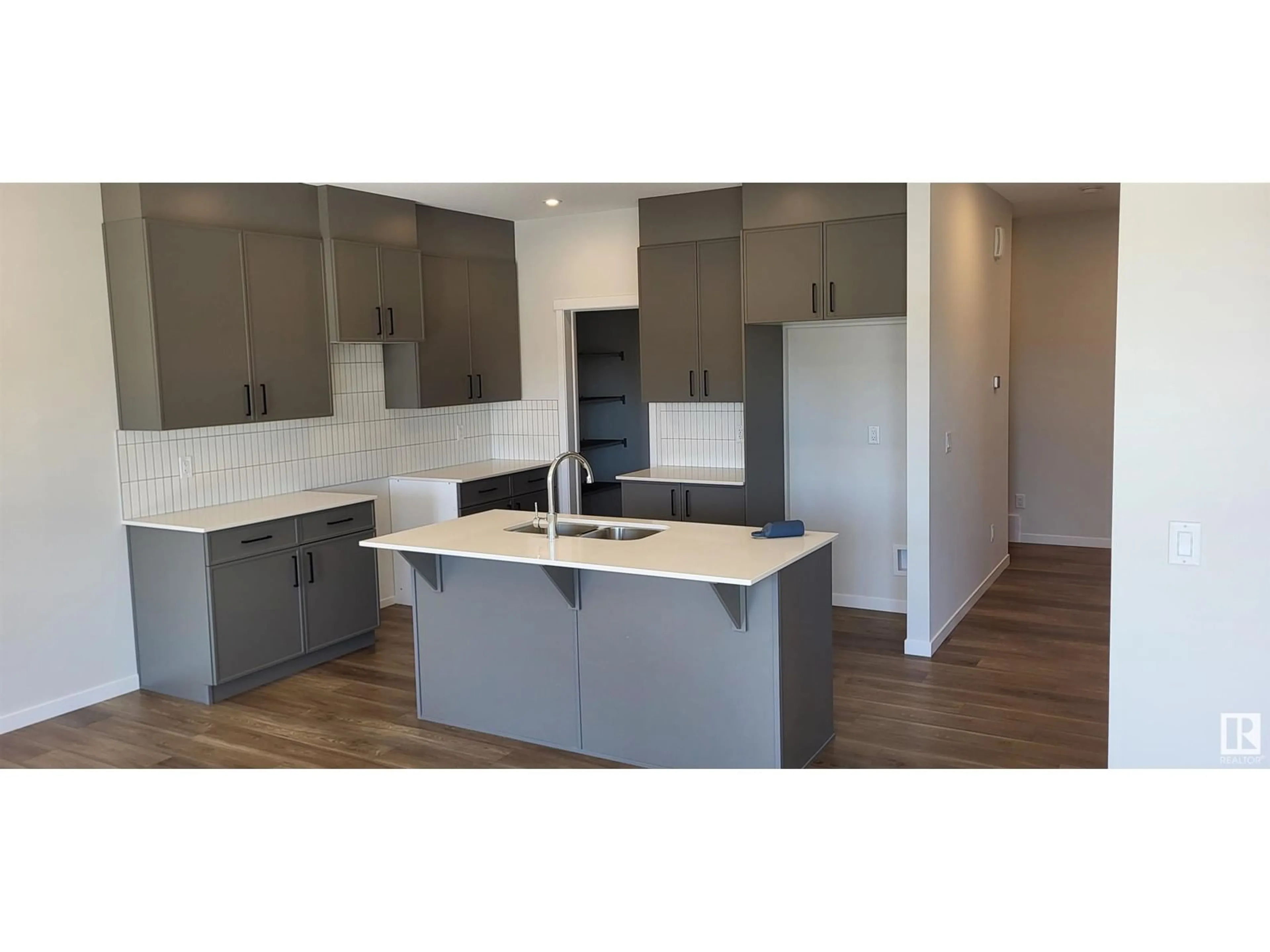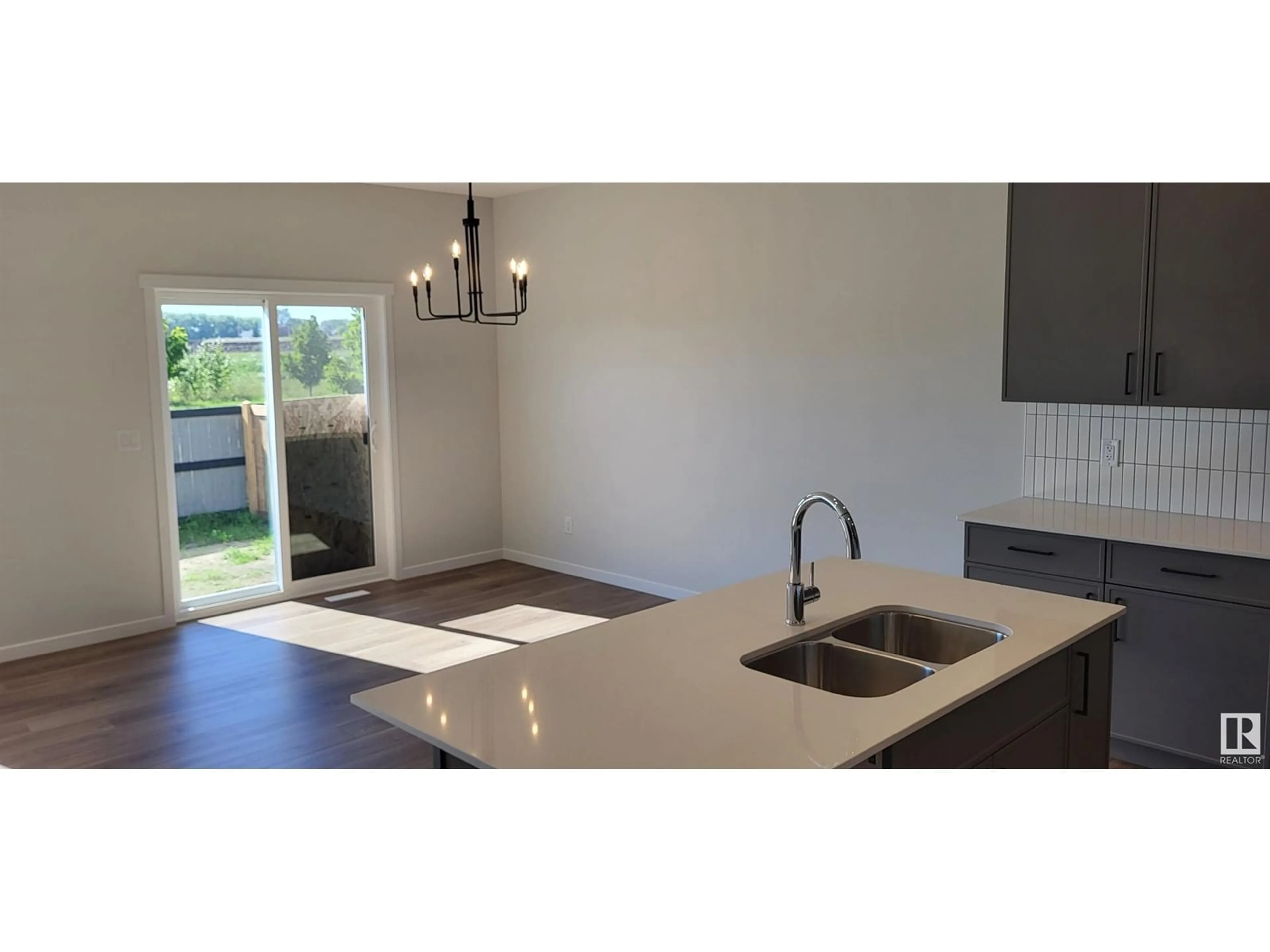1904 WESTERRA LN, Stony Plain, Alberta T7Z0L3
Contact us about this property
Highlights
Estimated ValueThis is the price Wahi expects this property to sell for.
The calculation is powered by our Instant Home Value Estimate, which uses current market and property price trends to estimate your home’s value with a 90% accuracy rate.$839,000*
Price/Sqft$264/sqft
Est. Mortgage$2,469/mth
Tax Amount ()-
Days On Market20 days
Description
BRAND NEW BY COVENTRY HOMES! IMMACULATE CONSTRUCTION!!! WELCOME TO 1904 WESTERRA LANE! THIS AMAZING BRAND NEW 2 STORY HAS JUST OVER 2170 SQUARE FEET OF UPGRADED LIVING SPACE! THE HOME HAS AN UPGRADED QUARTZ KITCHEN WITH A WATERED ISLAND, UNDER-MOUNT SINK, A MASSIVE WALK-THROUGH PANTRY, AND STAINLESS APPLIANCES. DINING AREA IS SPACIOUS OVERLOOKING YOUR PRIVATE SOUTH FACING BACK-YARD..THE OPEN MAIN FLOOR LIVING AREA IS SET UP PERFECTLY WITH UPGRADED FLOORS. HOME INCLUDES A MUDROOM WITH GARAGE ACCESS AND A MAIN FLOOR DEN. UPSTAIRS THERE ARE 3 BEDROOMS...PRIMARY BEDROOM IS KING SIZED. THE 5 PIECE QUARTZ ENSUITE IS STUNNING WITH A GLASS SHOWER, HIS/HER SINKS, AND A TILE SURROUND DEEP-SOAKER TUB, AND A HUGE WALK-IN CLOSET. UPPER LEVEL ALSO INCLUDES A CENTER BONUS ROOM WITH KNOCK DOWN CEILINGS AND A SEPARATE UPPER FLOOR LAUNDRY ROOM. DOUBLE GARAGE IS INSULATED. HOME FRONTS WESTERRA LOOP PARK THAT HAS A PLAYGROUND AND OUTDOOR HOCKEY/BASKETBALL. AMAZING! (id:39198)
Property Details
Interior
Features
Main level Floor
Living room
Dining room
Kitchen
Exterior
Parking
Garage spaces 4
Garage type -
Other parking spaces 0
Total parking spaces 4
Property History
 24
24


