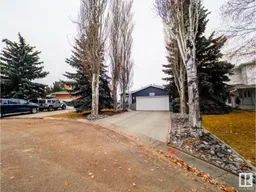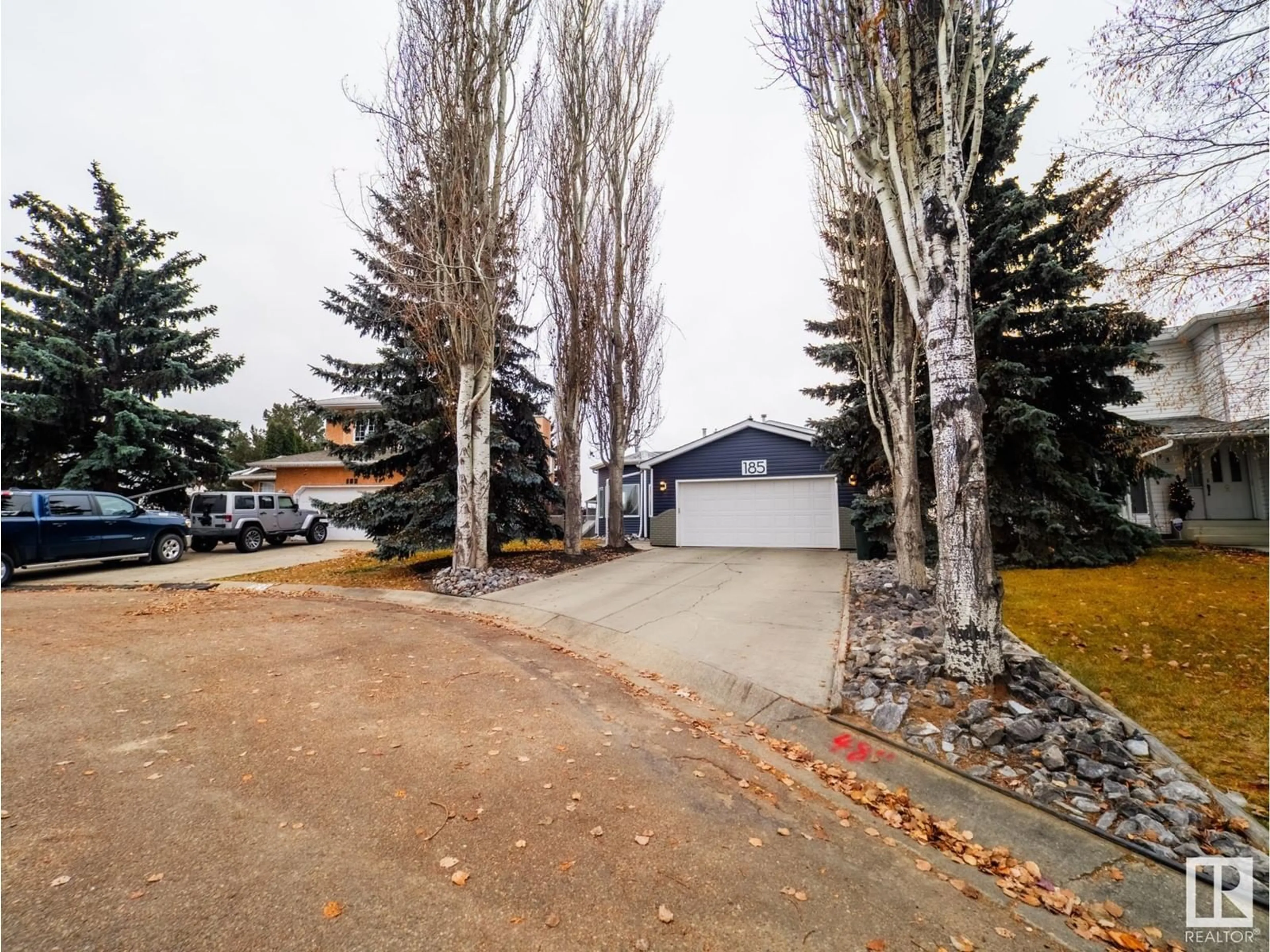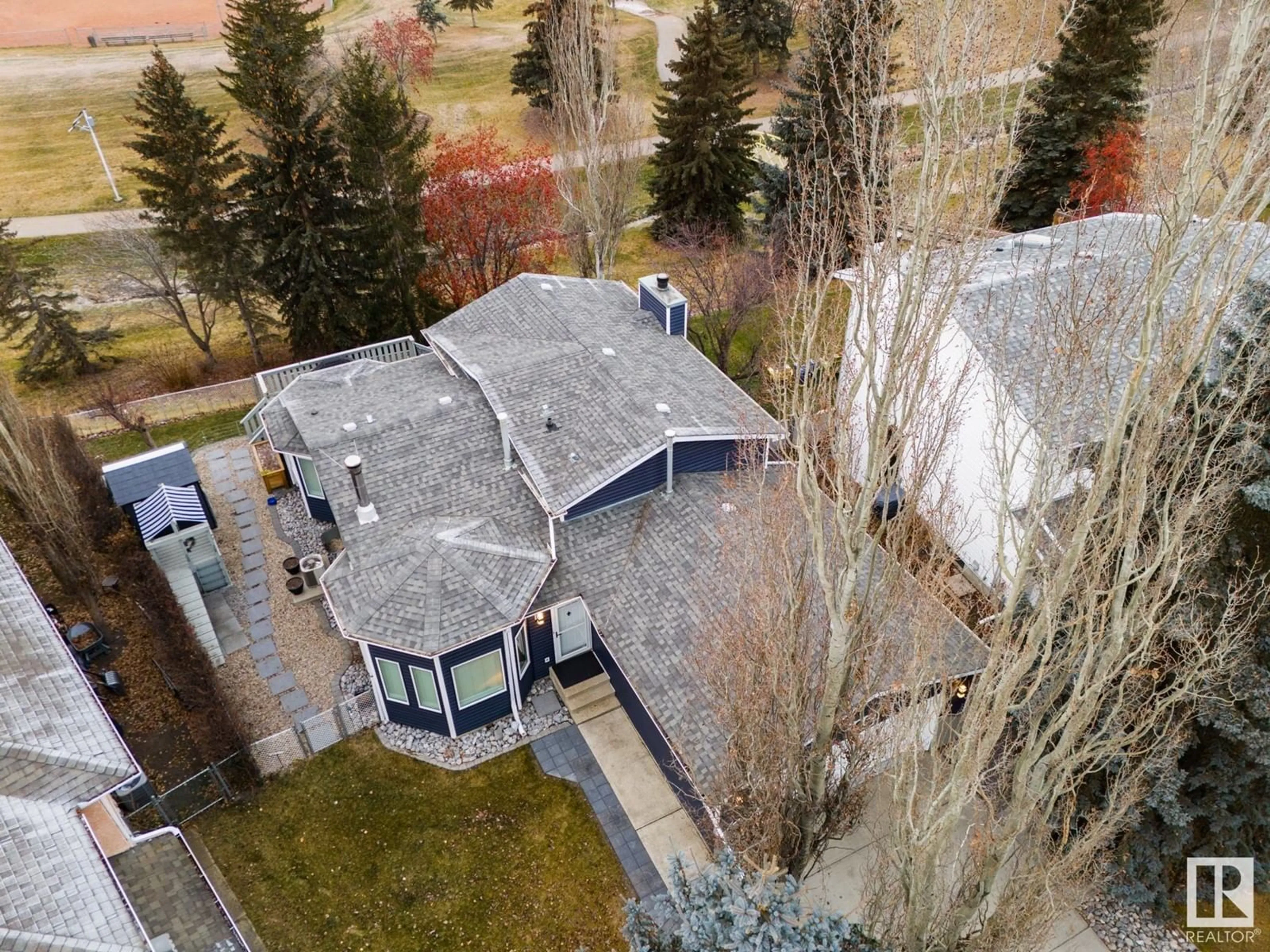185 ST. ANDREWS DR, Stony Plain, Alberta T7Z1K9
Contact us about this property
Highlights
Estimated ValueThis is the price Wahi expects this property to sell for.
The calculation is powered by our Instant Home Value Estimate, which uses current market and property price trends to estimate your home’s value with a 90% accuracy rate.Not available
Price/Sqft$366/sqft
Est. Mortgage$2,018/mo
Tax Amount ()-
Days On Market14 hours
Description
This beautifully updated 4 level split is located on St. Andrews Drive backing onto green space & a creek with west facing back yard to enjoy your deck, patio & hot tub! As soon as you walk in, you are welcomed by a cozy living room with a wood burning stove. Kitchen has been recently updated with new cabinets, quartz countertops, new appliances, extra space for pantry & plenty of draws! Dining room is surrounded by many new windows brining a lot of natural light. Upstairs you will find primary bedroom with walk in closet & updated 3 pc ensuite, 2nd bedroom, updated 4 pc main bath & den with west facing balcony! Just a few steps down from main floor there is a spacious family room with a wood burning fireplace for those cozy family movie nights. 3rd bedroom and 2 pc bath as well as the laundry & entrance to attached heated double garage finished with epoxy flooring. Basement offers 4th spacious bedroom, utility room, work out space and plenty of storage! Many updates throughout, extra long driveway! (id:39198)
Upcoming Open House
Property Details
Interior
Features
Basement Floor
Bedroom 4
3.55 m x measurements not availableRecreation room
4.85 m x measurements not availableExterior
Parking
Garage spaces 4
Garage type Attached Garage
Other parking spaces 0
Total parking spaces 4
Property History
 75
75

