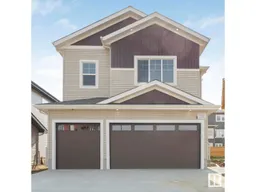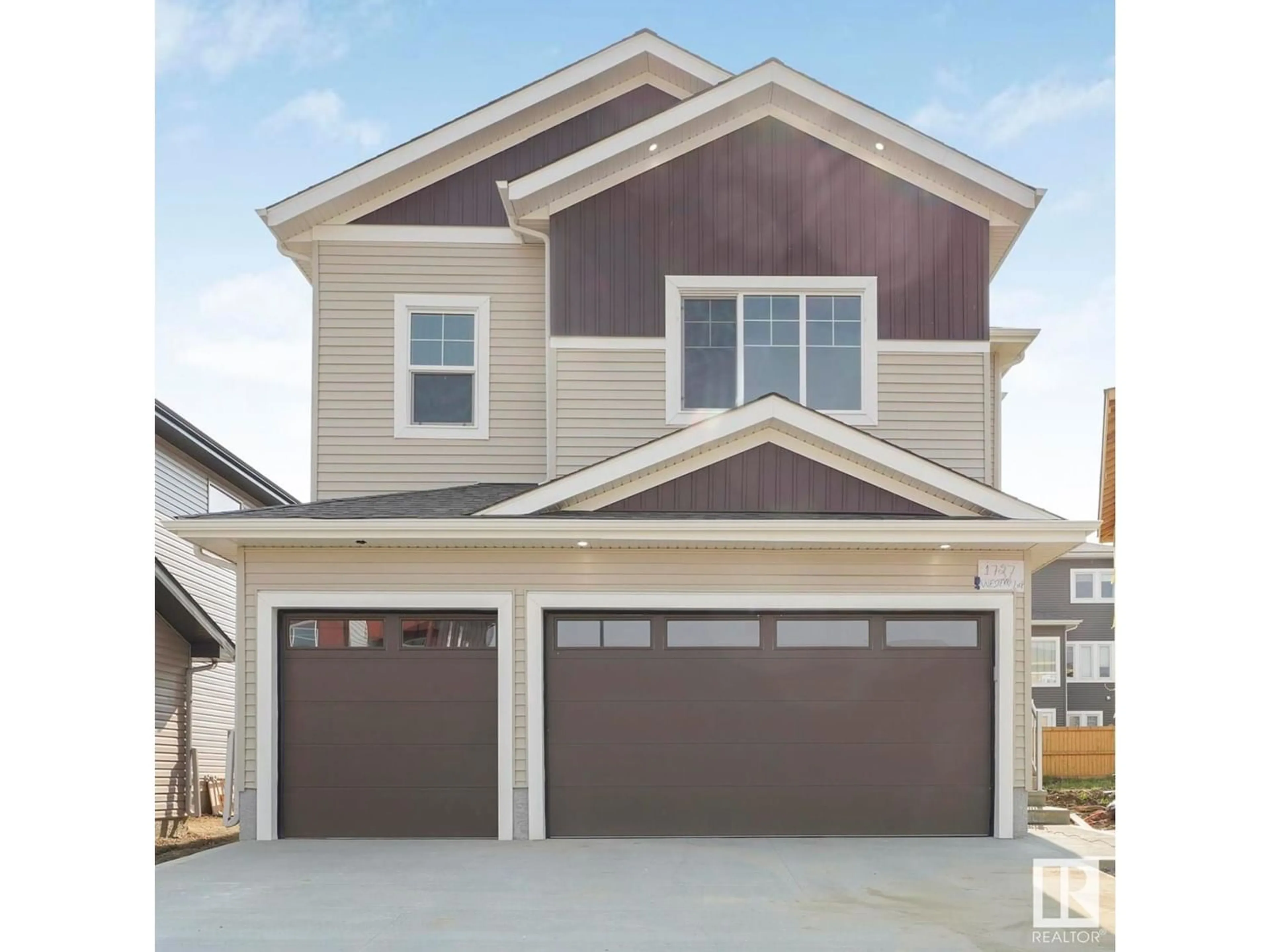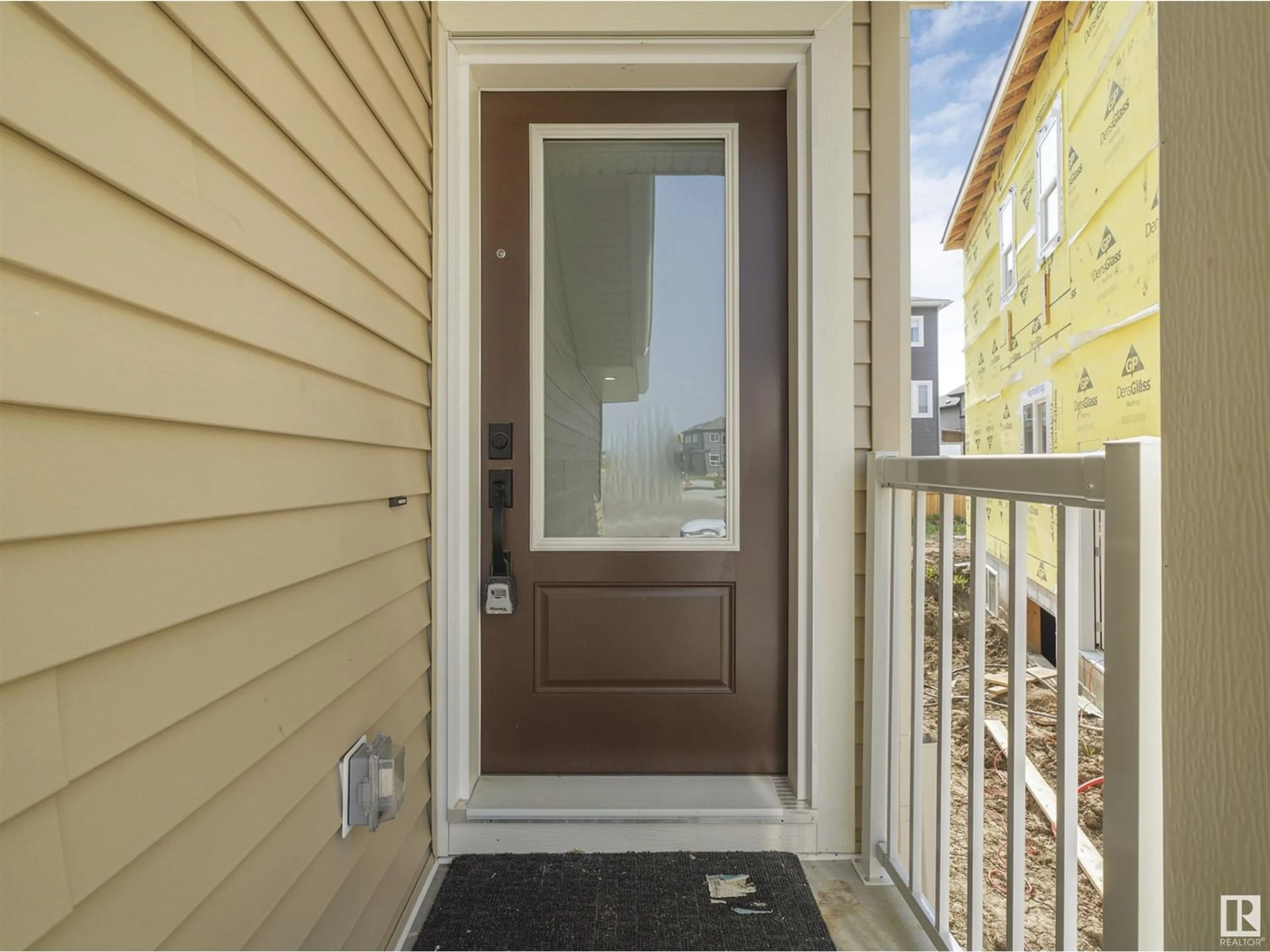1727 WESTERRA LO, Stony Plain, Alberta T7Z0B3
Contact us about this property
Highlights
Estimated ValueThis is the price Wahi expects this property to sell for.
The calculation is powered by our Instant Home Value Estimate, which uses current market and property price trends to estimate your home’s value with a 90% accuracy rate.$623,000*
Price/Sqft$245/sqft
Est. Mortgage$2,362/mth
Tax Amount ()-
Days On Market300 days
Description
WOW is what you will say when you walk into this house and see the Kitchen and then you will turn and say WOW again when you see the Great Room Fireplace. This home is Awesome - truly. The Builder has sold this plan countless times and has perfected it. The Colours and Material Selections are a HomeRun. Main floor features wide plank Engineered flooring, Den, Entertainers Kitchen with upgraded Stainless Steel appliances and Upgraded Lighting fixtures, Half bath and Custom Bench as you enter in from the Garage. Side Entrance is set up perfectly for a Future Suite Option in the lower Level. Upstairs features 3 bedrooms and a Large Bonus Area with Built in Entertainment Shelving. Master bedroom Looks like it was taken out of a 5 Star Vegas Hotel. The Ensuite is a Spa like master with His and Hers Sinks and a Separate Stand up Shower with upgraded shower heads and Sun Shower. Plus an additional 2 good size Bedrooms and a Full Laundry Room with Sink. Great Street. Yard is fully Fenced and Landscaped. (id:39198)
Property Details
Interior
Features
Upper Level Floor
Primary Bedroom
Bedroom 2
Bedroom 3
Exterior
Parking
Garage spaces 6
Garage type Attached Garage
Other parking spaces 0
Total parking spaces 6
Property History
 43
43

