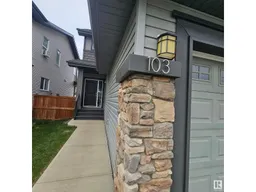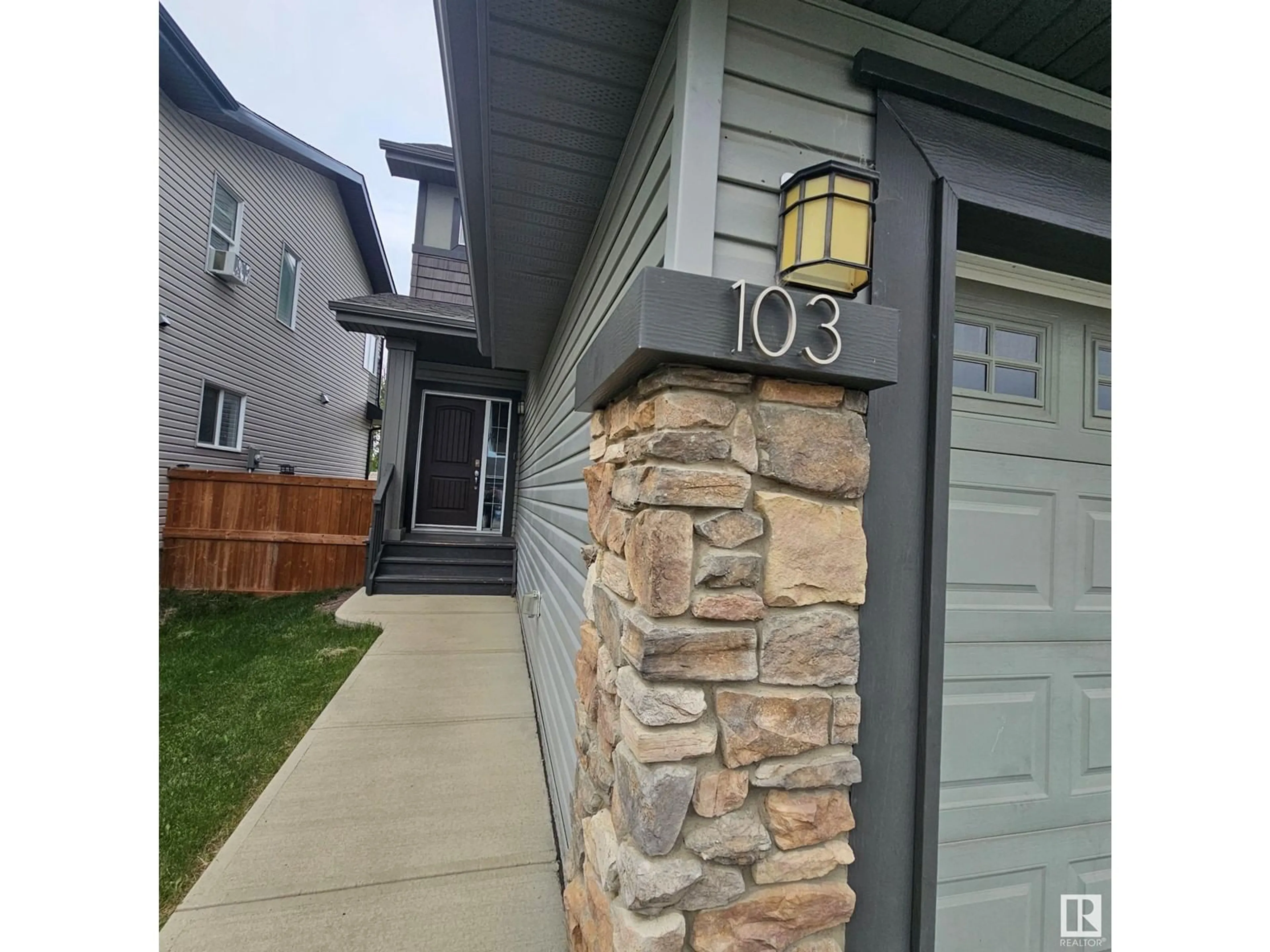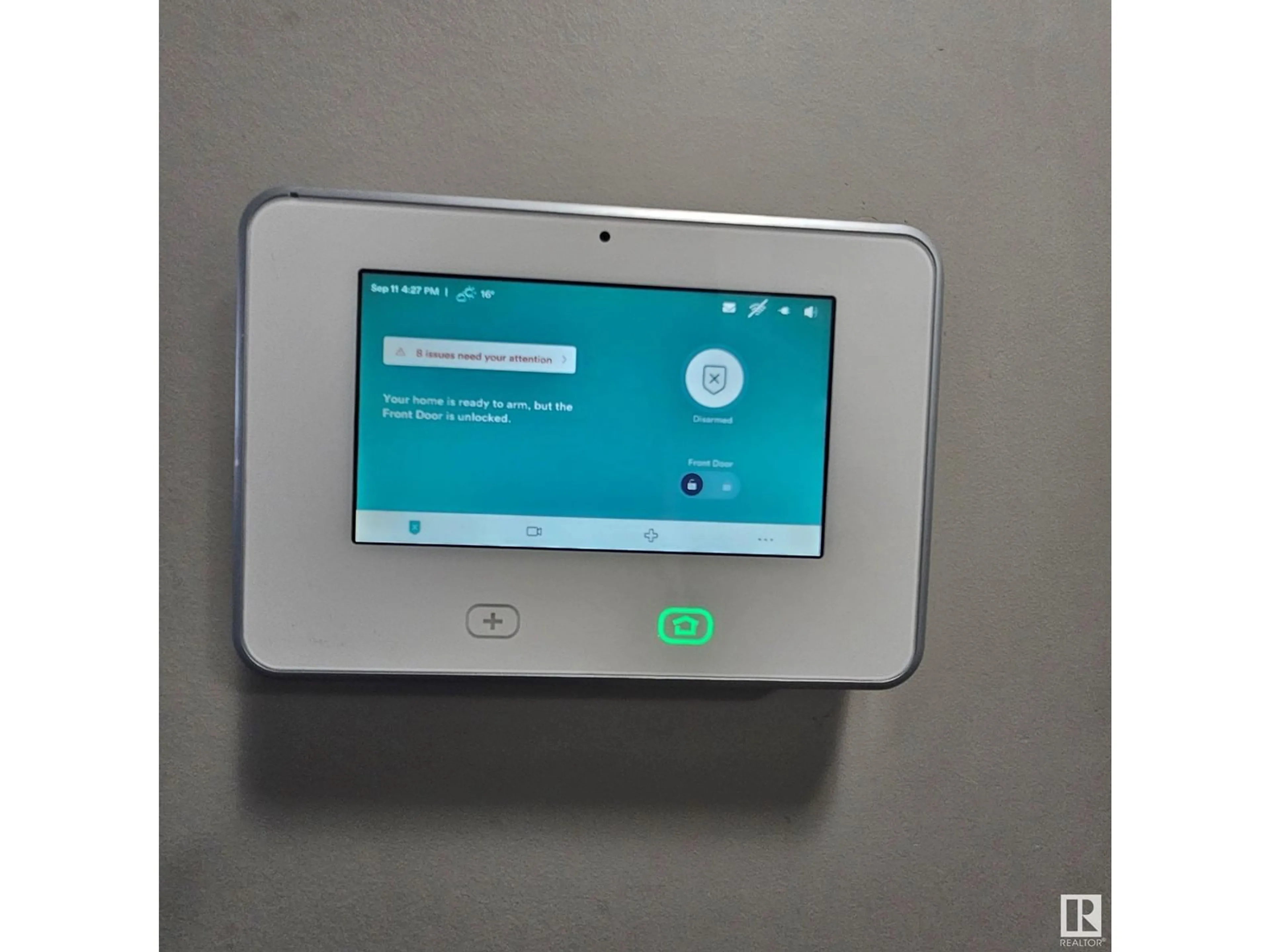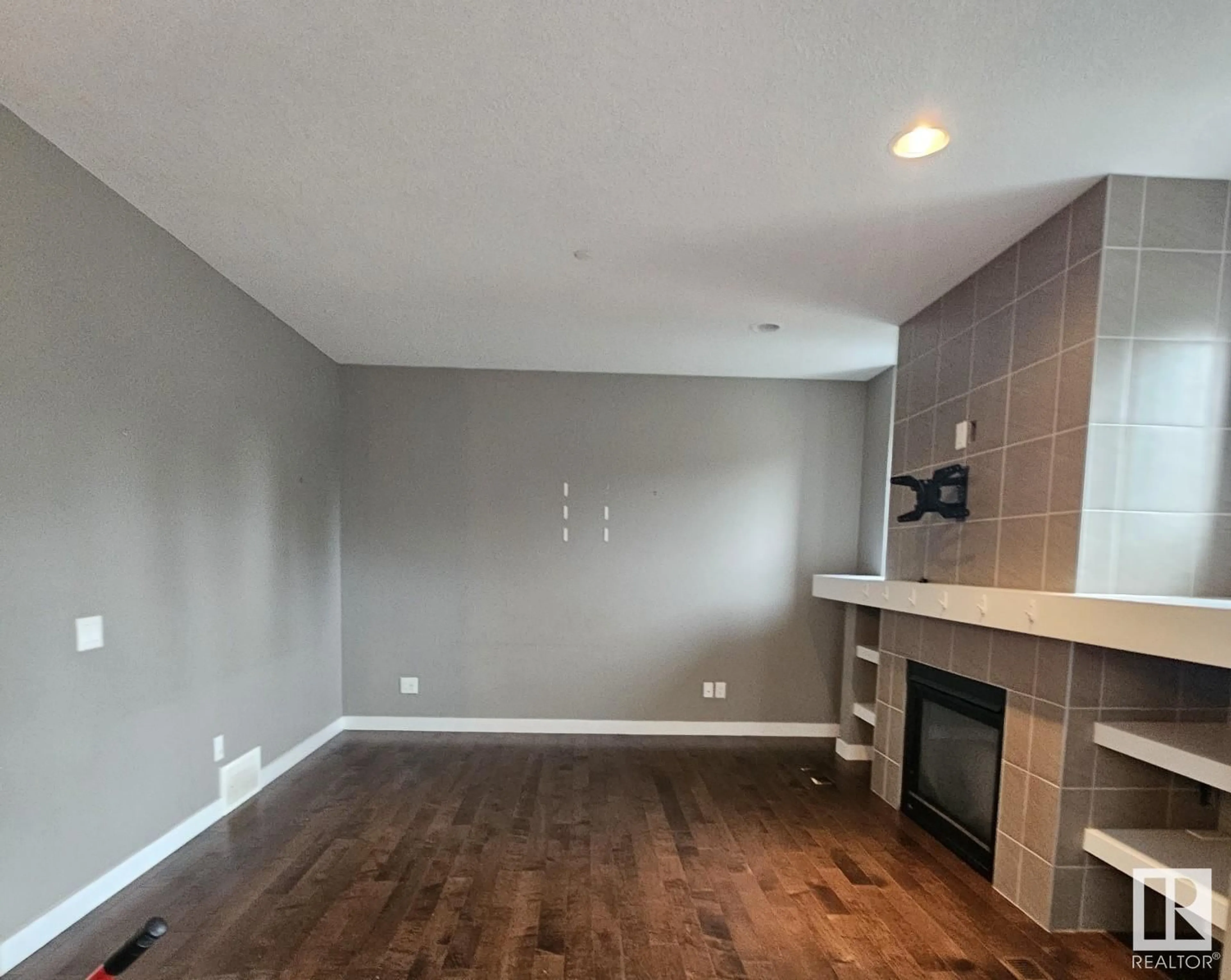103 BRICKYARD PL, Stony Plain, Alberta T7Z0H9
Contact us about this property
Highlights
Estimated ValueThis is the price Wahi expects this property to sell for.
The calculation is powered by our Instant Home Value Estimate, which uses current market and property price trends to estimate your home’s value with a 90% accuracy rate.$802,000*
Price/Sqft$275/sqft
Est. Mortgage$2,018/mth
Tax Amount ()-
Days On Market14 days
Description
This is your chance to own a wonderful family home in the highly desirable Brickyard neighborhood, where community and comfort come together. With its friendly neighbors and annual block parties, this home offers not only a great location but also a welcoming atmosphere. Inside, youll find a spacious open-concept kitchen and living area with a cozy gas fireplace, perfect for winter nights. In the warmer months, step out onto the beautiful composite deck overlooking a private, tree-lined backyard. The home is packed with modern upgrades like stainless steel appliances, quartz countertops, slow-close cabinetry, and hardwood floors. Plus, the unfinished basement offers endless possibilities, with rough-in plumbing already in place for your custom touch. Location couldnt be betterwalking distance to a great school, the public ice rink, and the main hockey arena for the communitys hockey league. *Were motivated to sell and open to offers, giving you an opportunity to move in right away! (id:39198)
Property Details
Interior
Features
Upper Level Floor
Primary Bedroom
Bonus Room
Family room
Bedroom 2
Exterior
Parking
Garage spaces 4
Garage type -
Other parking spaces 0
Total parking spaces 4
Property History
 74
74


